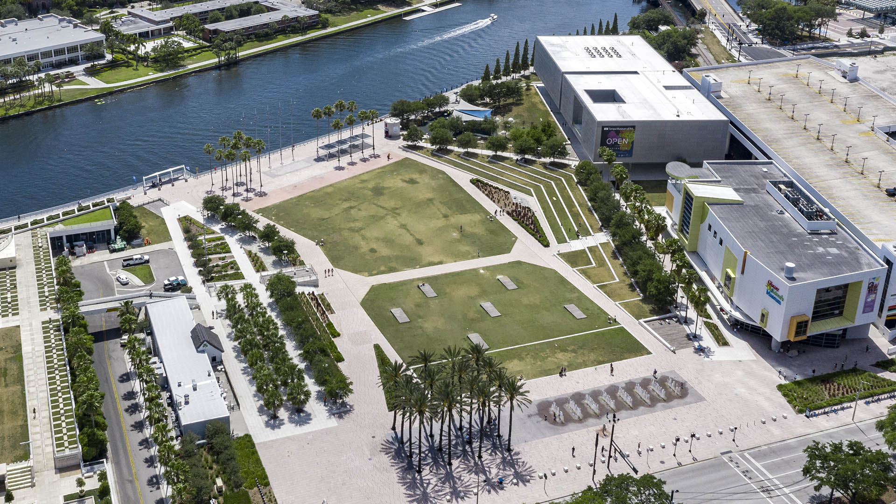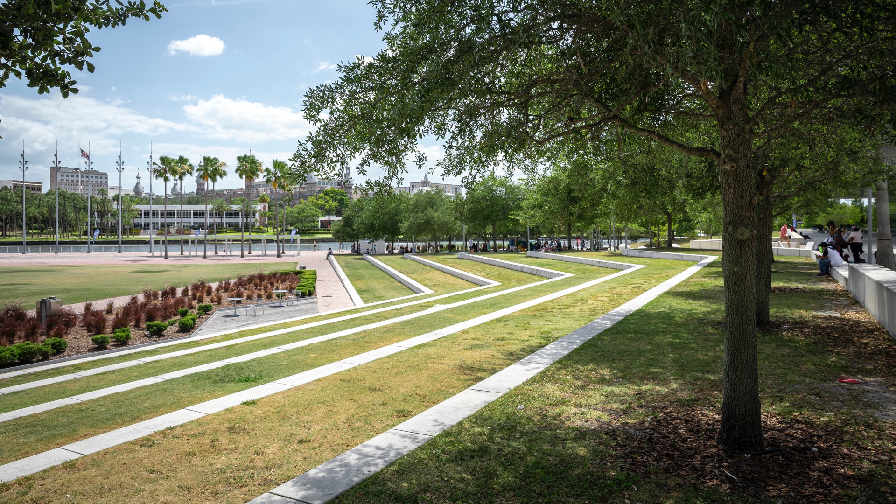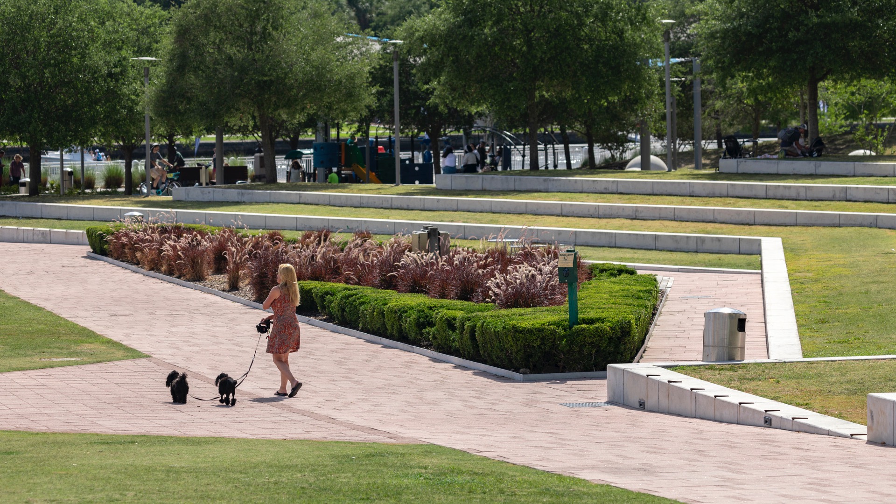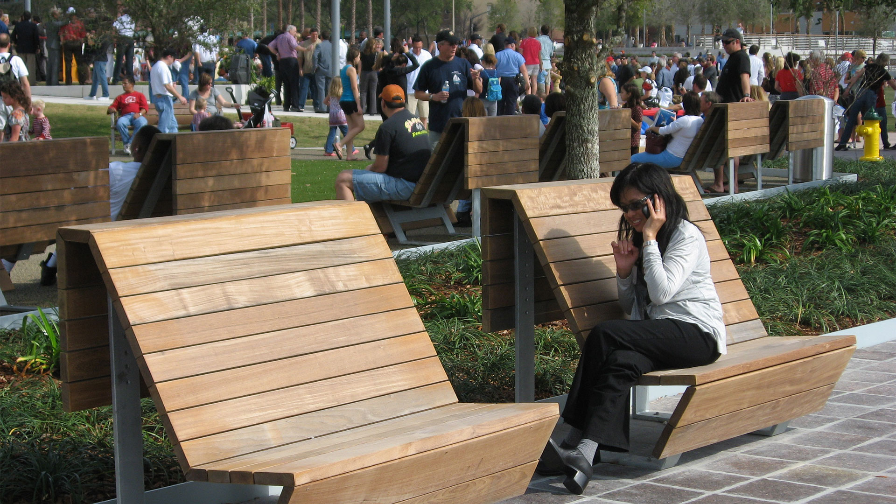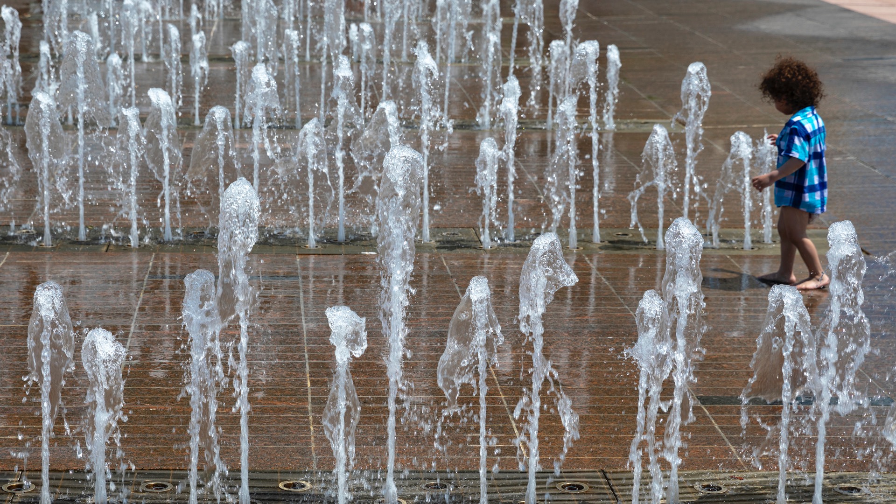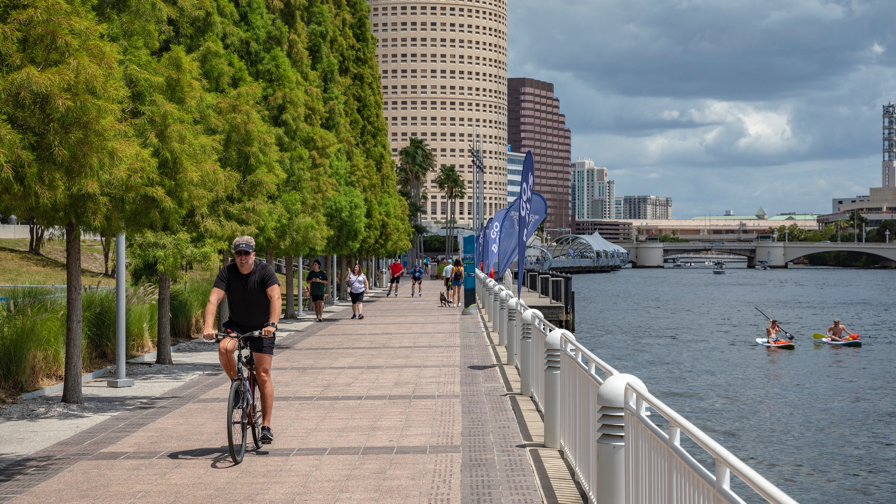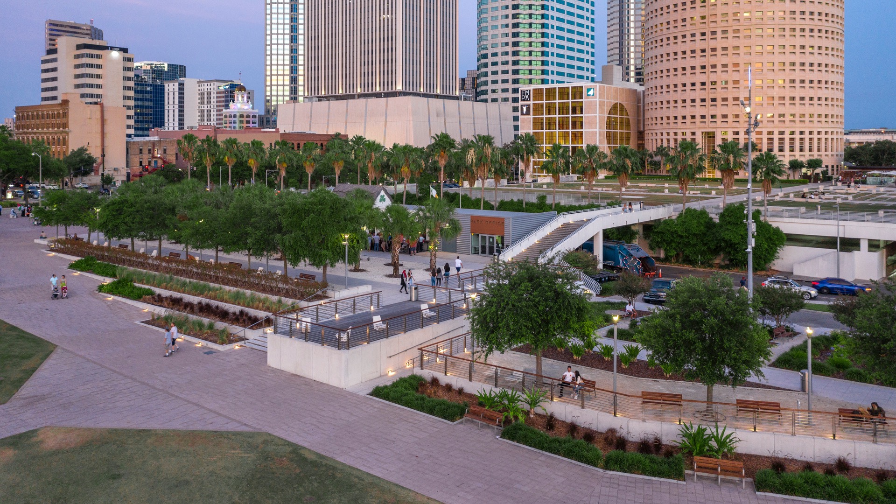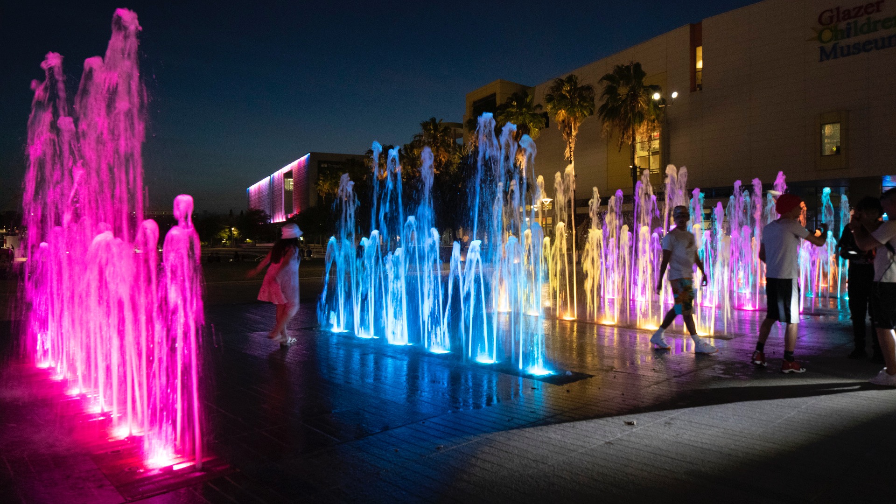Curtis Hixon Waterfront Park has been heralded as Tampa’s missing “here” and the crown jewel in the city’s Riverwalk, a bold new urban plan conceived to reactivate the Hillsboro River and downtown Tampa. To ensure that the park takes its place as focal point of this new cultural district, a master plan was prepared from which the park, Riverwalk, and museums and park buildings derived their symbiotic relationships to each other, the city and the river. The plan boldly called for the removal of an old museum and sprawling parking garage that had denied the city access to its riverfront.
The southern border of the park connects with the renovated Kiley Garden, whose elevation one story above grade has discouraged public access and enjoyment. A pedestrian bridge now connects both park spaces and gives new meaning to the Kiley garden in the hearts and daily lives of Tampa citizens. Tucked up against the unsightly municipal parking garage, the new Tampa Museum of Art and Glazer Children’s Museum have sprouted culture and family activities at the park. At the park’s center is the Great Lawn. Surrounded by trees and scaled to accommodate large and small events, it’s framed on either end by fountain plazas that can become venues for larger festivals. The design carves into the sloping topography to reveal terraced lawn panels that spill down from the museum terraces and garden promenade. The southern edge is activated by a linear park pavilion with restrooms, offices, café, visitor center and restaurant with unparalleled river views.
The interactive louver and mist fountains at either end of the park are designed to capture Tampa’s imagination while cooling its feet. Distinctive fountain, pavement, and pylon lights extend the nighttime draw of citizens to their glowing park. Located along the Riverwalk and taking their sculptural cues from the Museum of Art are the contemporary play area and urban dog run. Innovative lawn rafts, timber chairs, concrete loungers, and picnic tables reflect a commitment to 21st century comforts beyond the conventional bench and draw enthusiastic crowds to downtown Tampa’s new front lawn.
51 Astor Place
At the locus of two famous NYC neighborhoods, East Village and Greenwich Village, this new corner plaza takes full advantage of the vibrant urban life generated by nearby NYU and historic Cooper Union across the street. With a strong architectural alignment of banquette seating, this plaza benefits from its urban context by carefully staging the cherished NYC ...
Intercontinental Hotel
Located in the center of the vibrant Times Square district, this new four-star hotel (one of only three in New York City) serves as the base for well-traveled tourists, businessmen and dignitaries from around the world. As a unique product of the hotel’s branding and place-making strategy, the client asked that the courtyard make a memorable first impression o...
Grand Candela Memorial
The “Grand Candela” commemorates the victims and survivors of the August 2019 mass shooting tragedy at Walmart’s Cielo Vista store. Inspired by the motif of an everlasting candle and set in a plaza within the store’s parking lot, the memorial offers a dedicated place of healing and remembrance. Twenty-two columns of perforated metal, one for each life lost, ar...
Gate City Osaki
“I do sculpture as it relates to my designs, and as the sculpture emerges from the designs it becomes collaborative. This is gratifying because the sculpture is very much in keeping with the overall landscaping concept. It is not an afterthought,” writes Tom Balsley. Here we see the full integration of his sculptural expression in the overall landscape design ...


