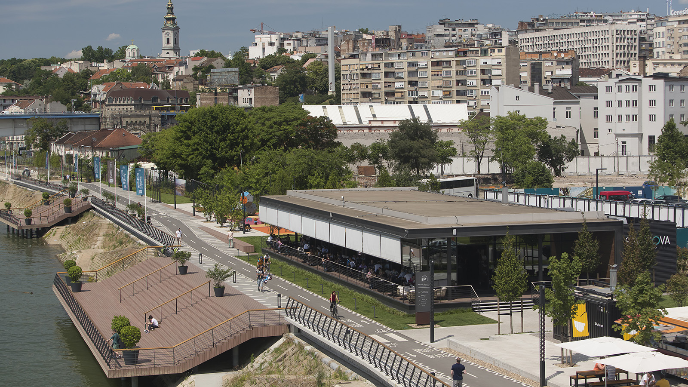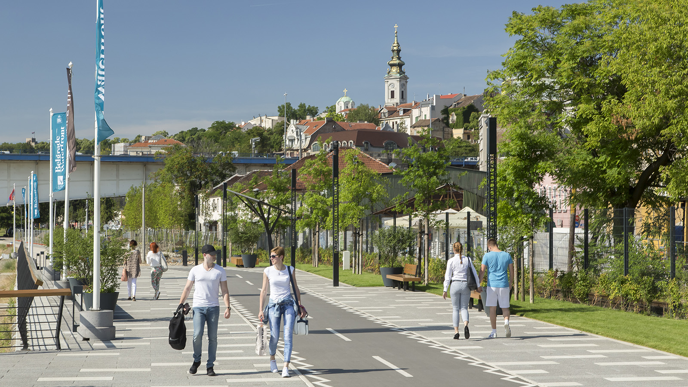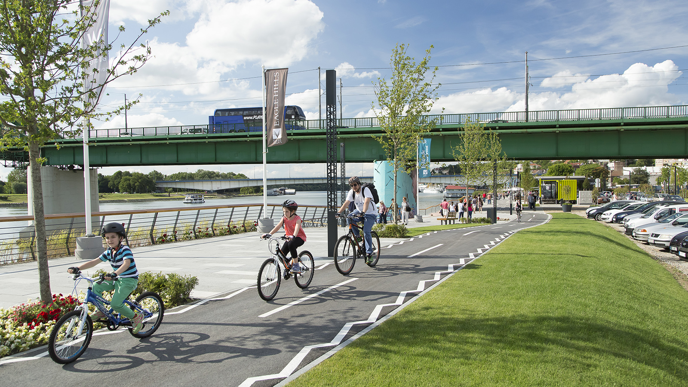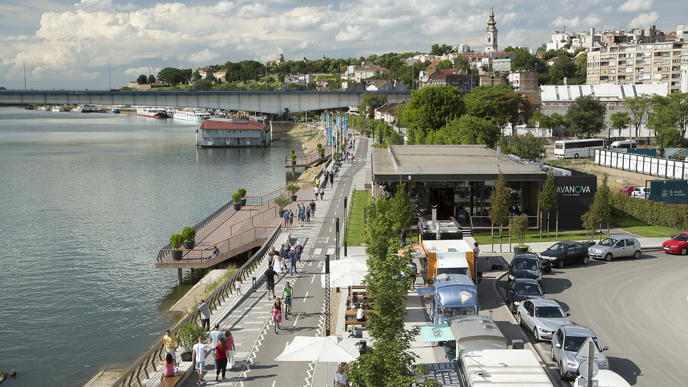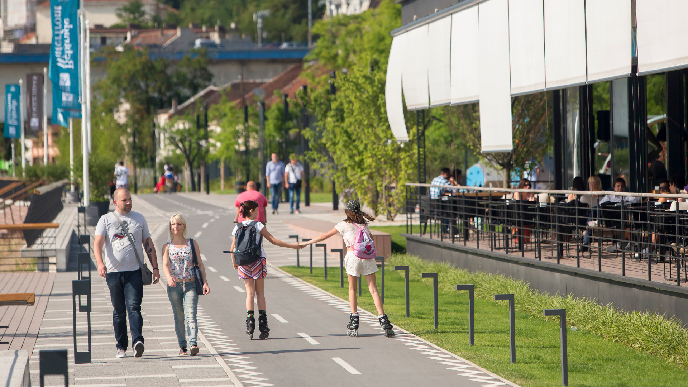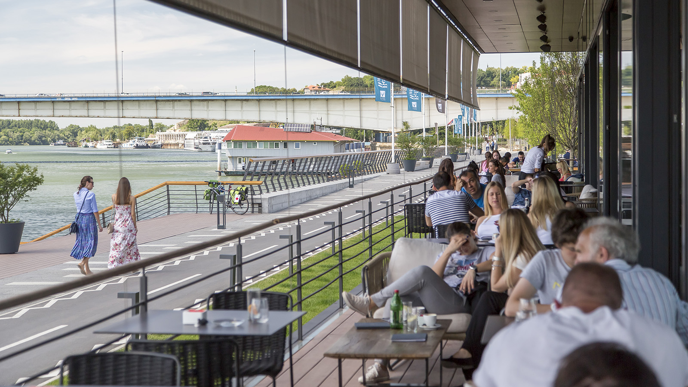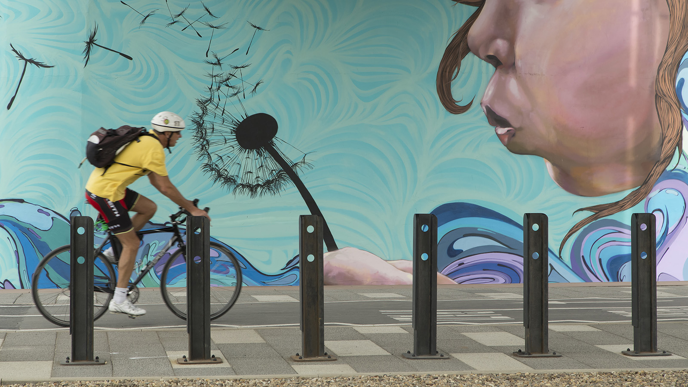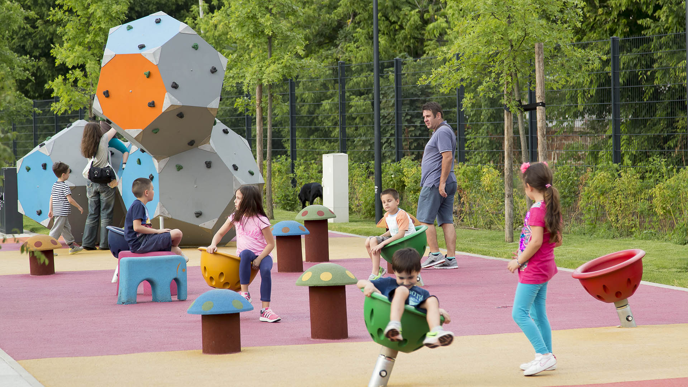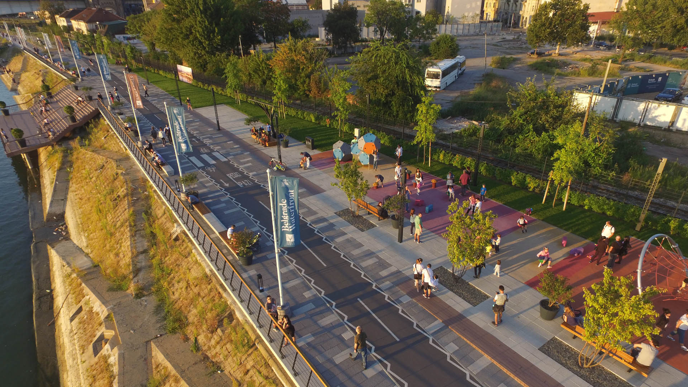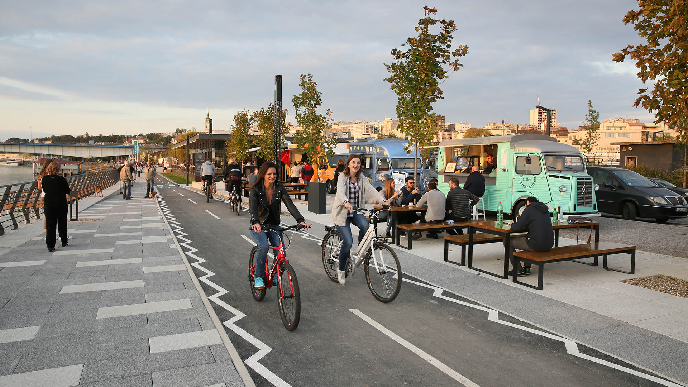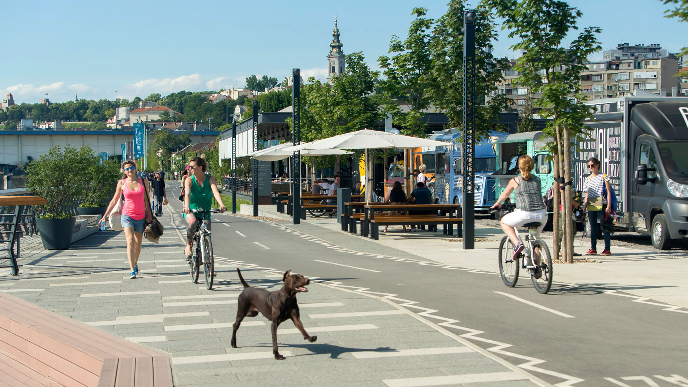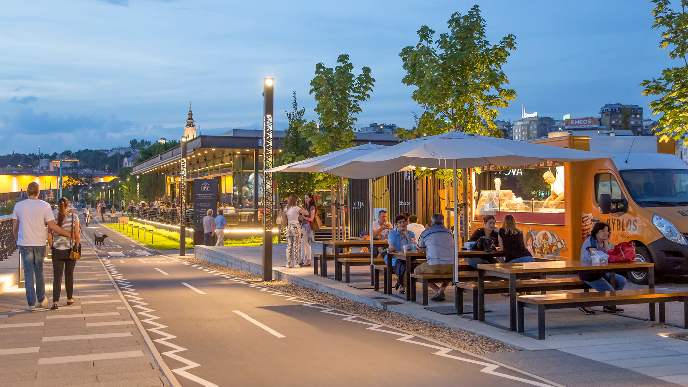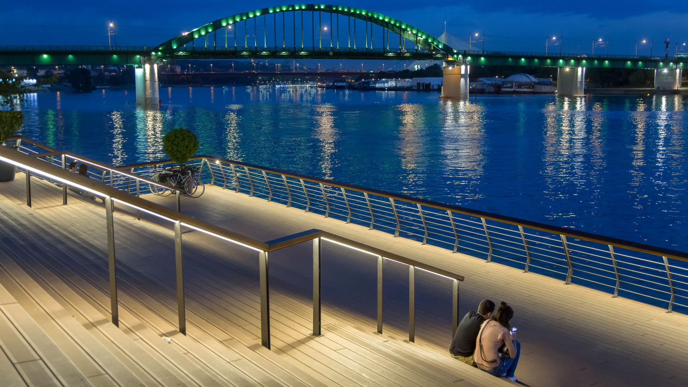SWA’s role includes creating a detailed master plan, conceptual design, and preparation of design guidelines for a one-million-square-meter (100-hectare) site along the Sava River, next to the historic town center of Belgrade. The developer’s goal is to create a world-class sustainable waterfront development, as the single largest regeneration project in the country’s history. SWA is supporting RTKL in the design of high-quality civic and cultural attractions by forging human and physical connections where none existed before, with public transportation, stormwater and digital infrastructure, and walkable pedestrian-scaled neighborhoods and districts. The scope includes a 1.8 km-waterfront promenade and many urban areas adjacent to the promenade. Following the master plan, SWA designed and realized a 200-meter-long part of the promenade that currently serves as a full-sized mock-up to assess interest.
The area is already more popular than the city imagined and new construction, including a tower by SOM, continues to define the evolving waterfront at a pace of 50 meters per month. Careful attention to honoring the city’s unique culture may be seen in design details using cast-off railway parts from the site’s historic core and in the integration of existing floating restaurants and bars into the new vision, as well as improved areas for the cyclists and fishermen who have long populated this post-industrial edge landscape.
Work attributed to SWA/Balsley principal Gerdo Aquino and his team with SWA Group.
Westshore Park
Complementing the Inner Harbor’s world-famous promenade, Westshore Park has come to be known as the city’s living room on the harbor. The park is strategically located on the innermost shore of the harbor and sandwiched between the new Baltimore Visitor Center and the Maryland Science Center. Having rediscovered its maritime heritage and opened it to the world...
Hunter's Point South Waterfront Park
Hunter’s Point South Waterfront Park was envisioned as an international model of urban ecology and a world laboratory for innovative sustainable thinking. The project is a collaboration between Thomas Balsley Associates and WEISS/MANFREDI for the open space and park design with ARUP as the prime consultant and infrastructure designer.
What was once a ba...
Chelsea Waterside Park
In 1986, Thomas Balsley Associates was asked by the Chelsea Waterside Park Association to translate this community’s vision for a waterfront park into a design document that would be used to plan the new Route 9-A and the proposed Hudson River Park. Ten years later, when funding for the Chelsea Waterside Park was identified, Thomas Balsley Associates won an in...
Riverside Park South
On the West Side of Manhattan, on the scenic Hudson River shoreline, Riverside Park South is a massive, multi-phase project of sweeping ambition and historic scope. Combining new greenspace, new infrastructure, and the renovation of landmark industrial buildings, the plan—originally devised by Thomas Balsley Associates in 1991—is an extension of Frederick Law ...

