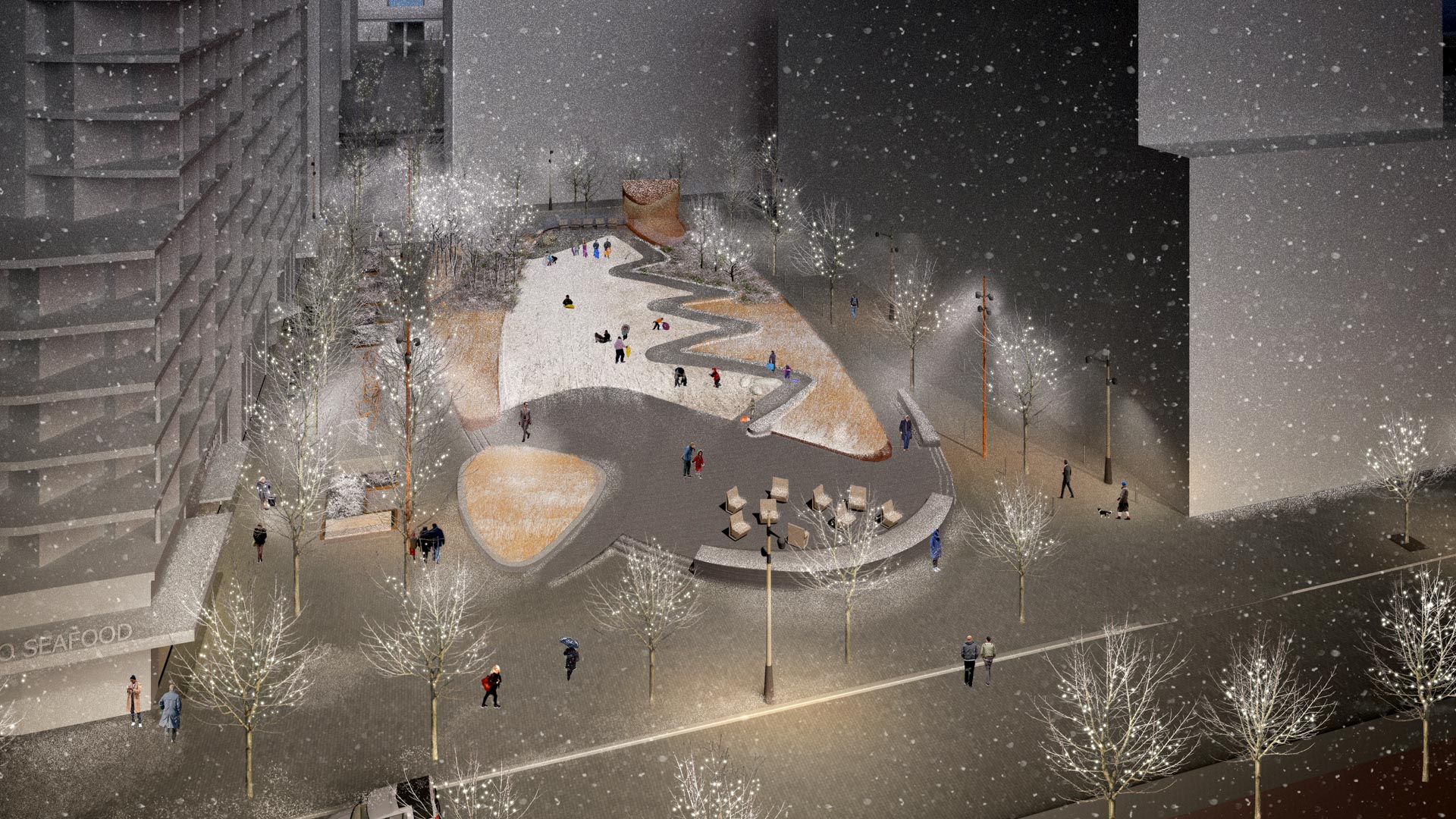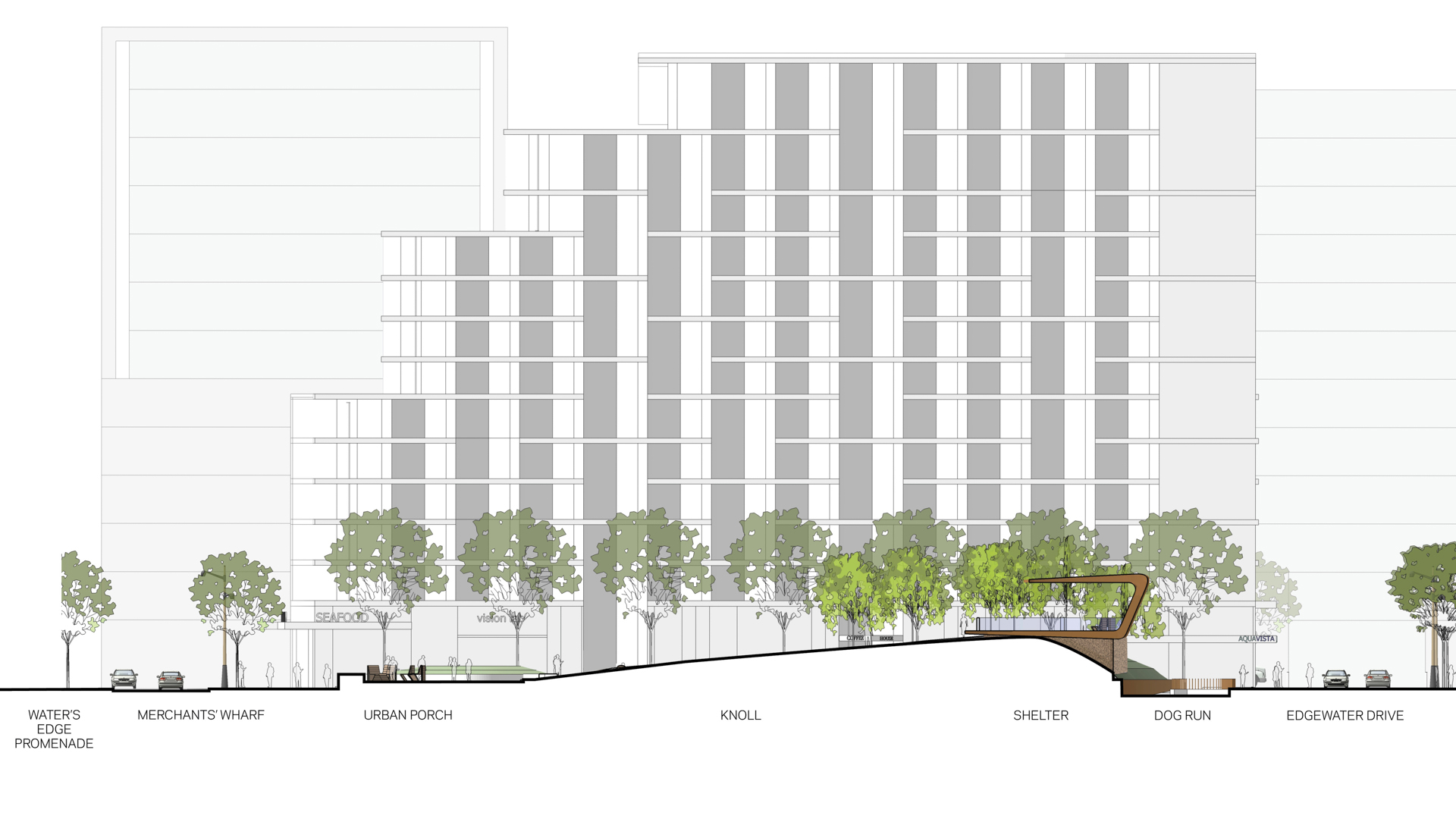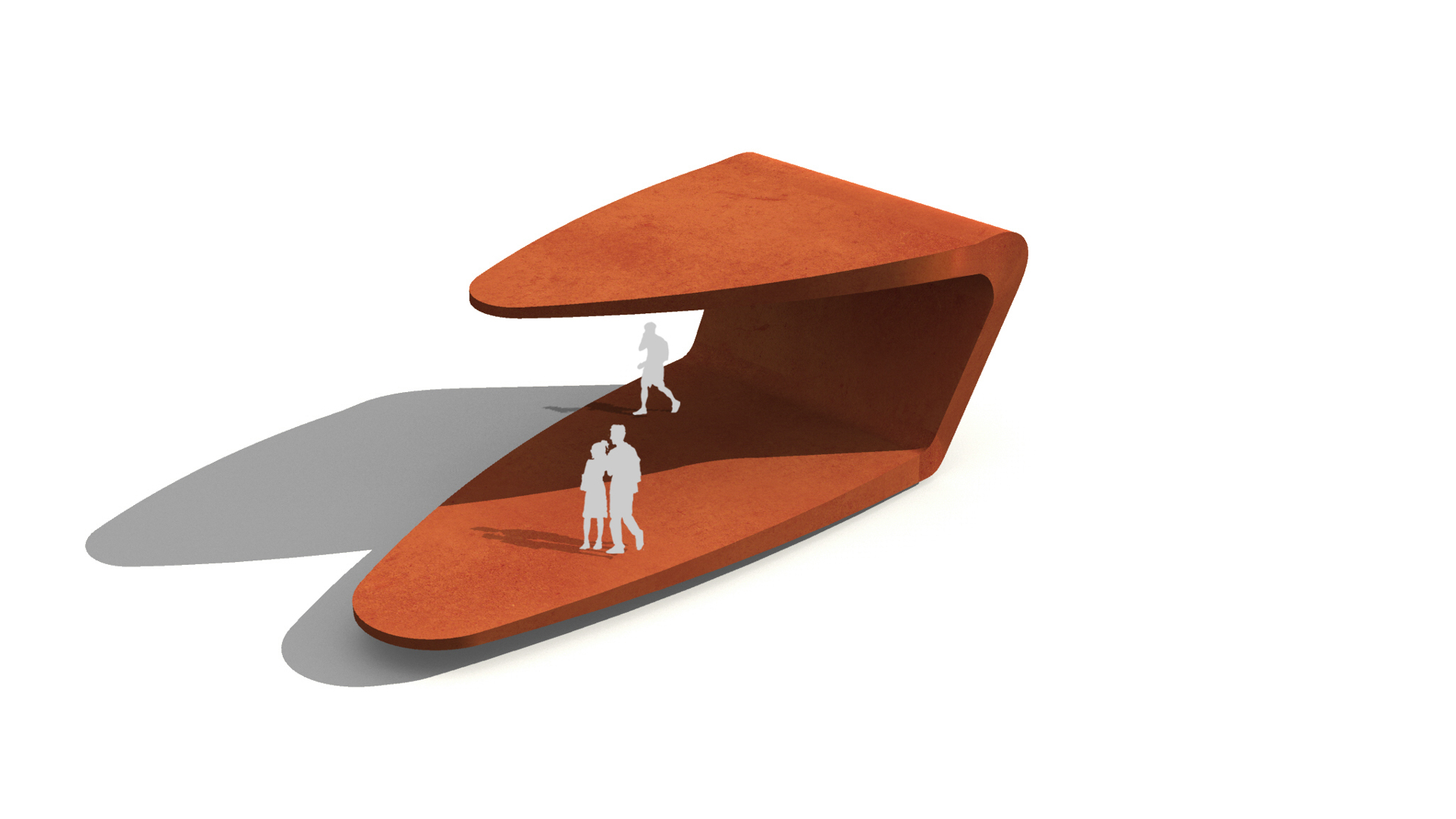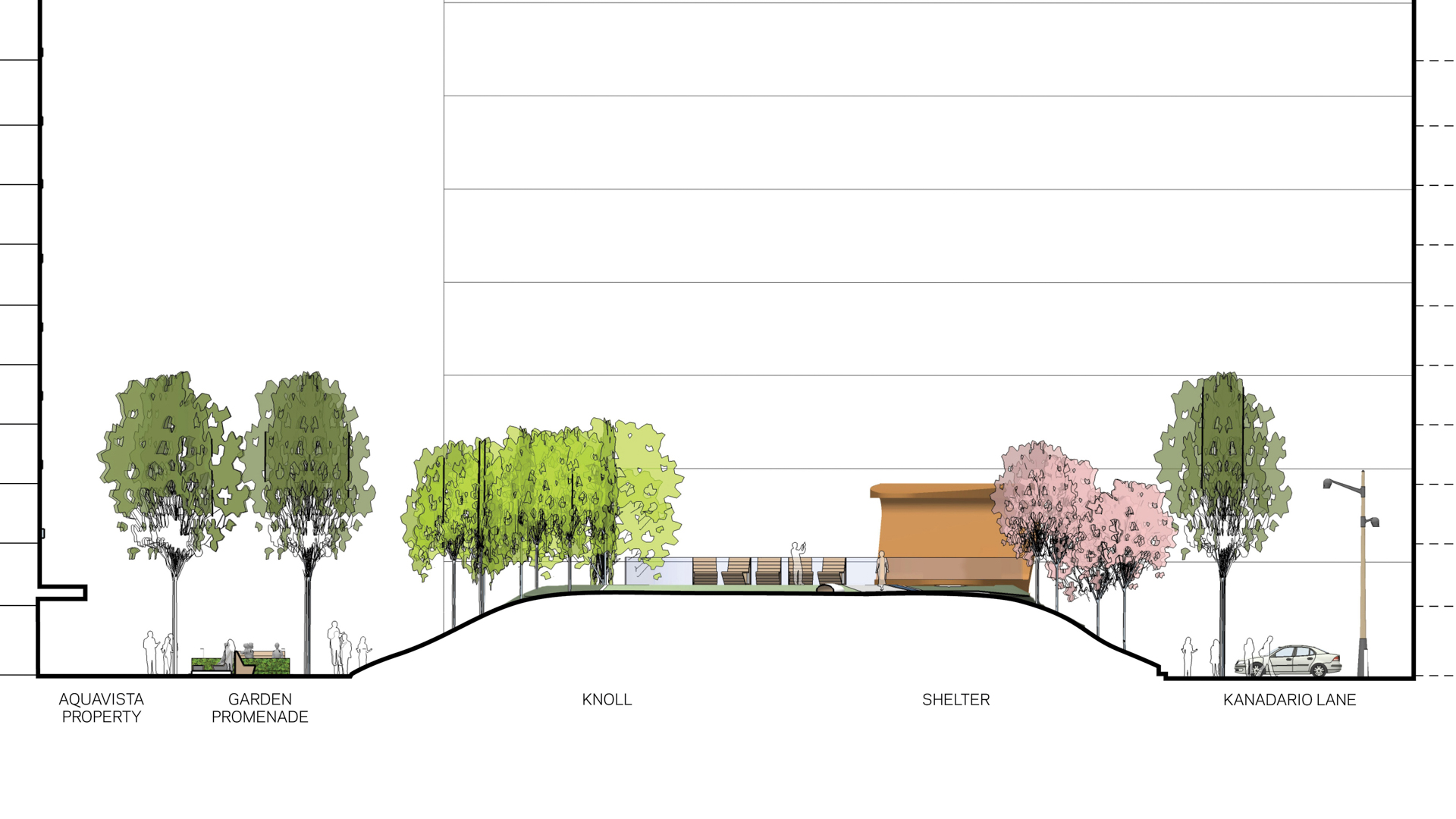Aitken Place Park will be at the heart of Toronto’s East Bayfront Community – currently being transformed from an underutilized industrial brownfield into a vibrant waterfront neighborhood. Flanked by the residential development to the west and the commercial buildings to the north, the park’s water’s edge location presents a unique opportunity to create a destination that invites local residents, tourists, and visitors to enjoy and engage with the Lake, throughout every season.
Through extensive and on-going consultations with local residents, community groups, private and public stakeholders, Aitken Place is being designed to offer amenities which engage the community, reflect the heritage of the site, and provide a safe and enjoyable opportunity to connect with nature within a dynamic urban setting.
Aitken Place Park will be a cocoon nestled in a lushly-planted frame where one can be both apart and connected. We have shaped an iconic knoll whose topography will draw upon our natural instinct to ascend, to perch, to peer, and to play in this unique open space retreat overlooking the lake.
Paveletskaya Plaza
Situated along Moscow’s Ring Road and adjacent to the legendary Paveletsky Station transportation hub, the park at Paveletskaya Plaza will both cover and reveal the new bustling underground retail facility below while also serving as a landmark destination for residents and visitors alike.
The extraordinary retail and architectural vision for Paveletska...
Dubai Expo 2020
From October 2021 to April 2022, the City of Dubai will host the World Expo: a large-scale International Registered Exhibition that will bring nations together with universal themes and immersive experiences. It will comprise an entire new city, built on a 1,083-acre site between Dubai and Abu Dhabi. The Expo site is organized around a central plaza linked to ...
33 Beekman
33 Beekman Street Plaza is a public plaza that also serves as the front entrance to a new 30-story Pace University Dormitory, located in the financial district. The contemporary plaza appearance synchronizes with the contemporary plaza of Frank Gehry’s high-rise residential tower across Beekman Street to South.
Curtis Hixon Park
Curtis Hixon Waterfront Park has been heralded as Tampa’s missing “here” and the crown jewel in the city’s Riverwalk, a bold new urban plan conceived to reactivate the Hillsboro River and downtown Tampa. To ensure that the park takes its place as focal point of this new cultural district, a master plan was prepared from which the park, Riverwalk, and museums a...












