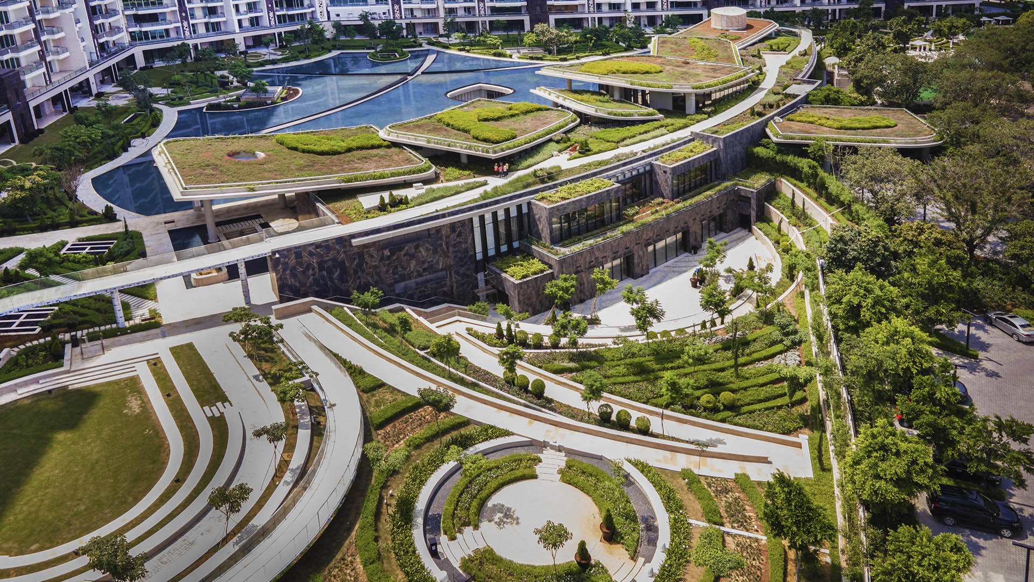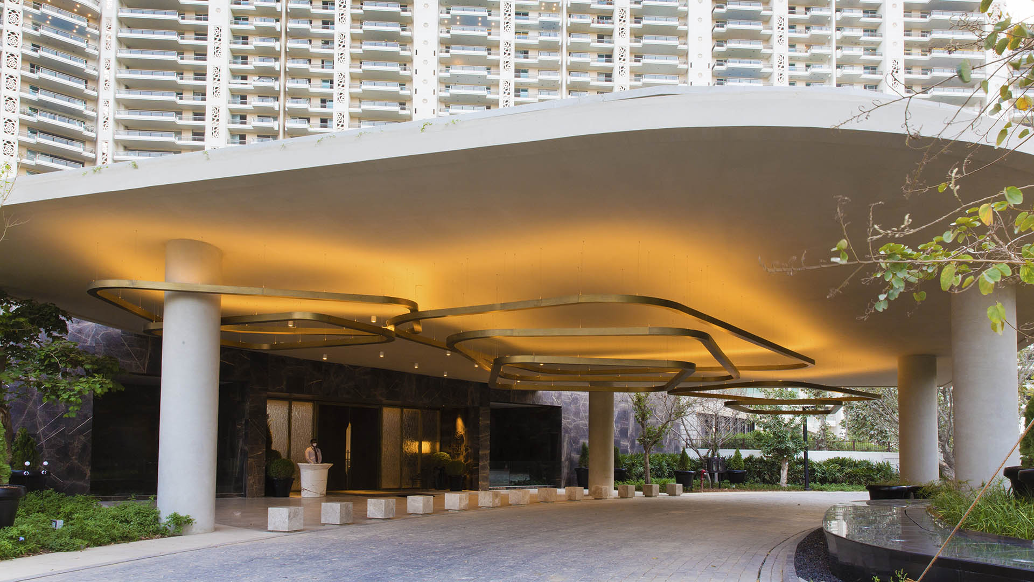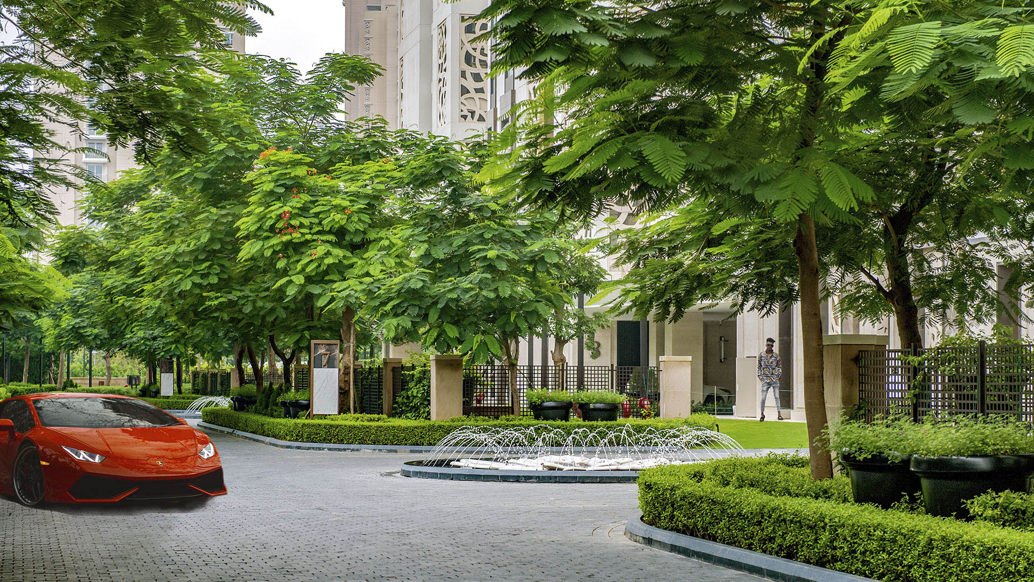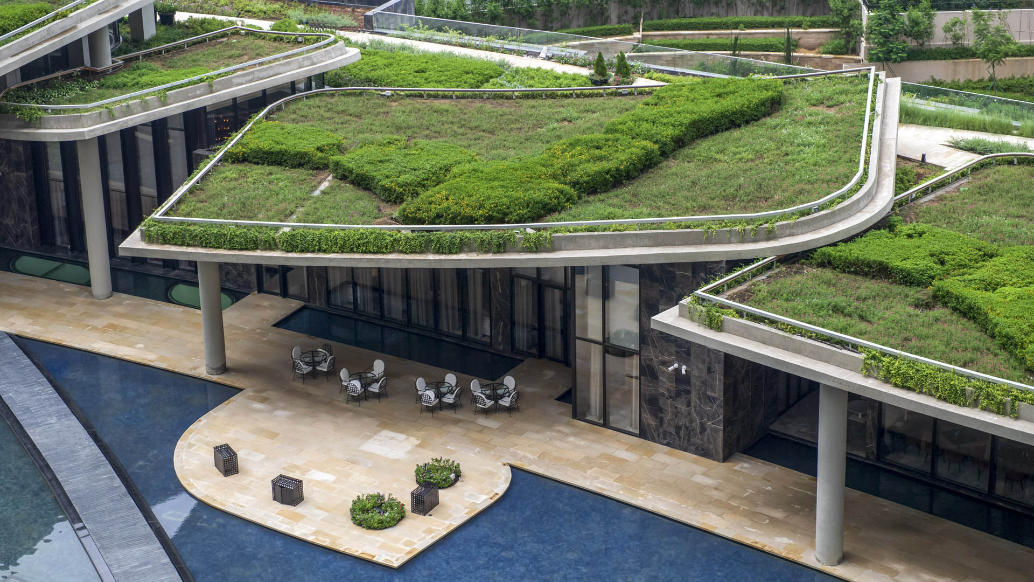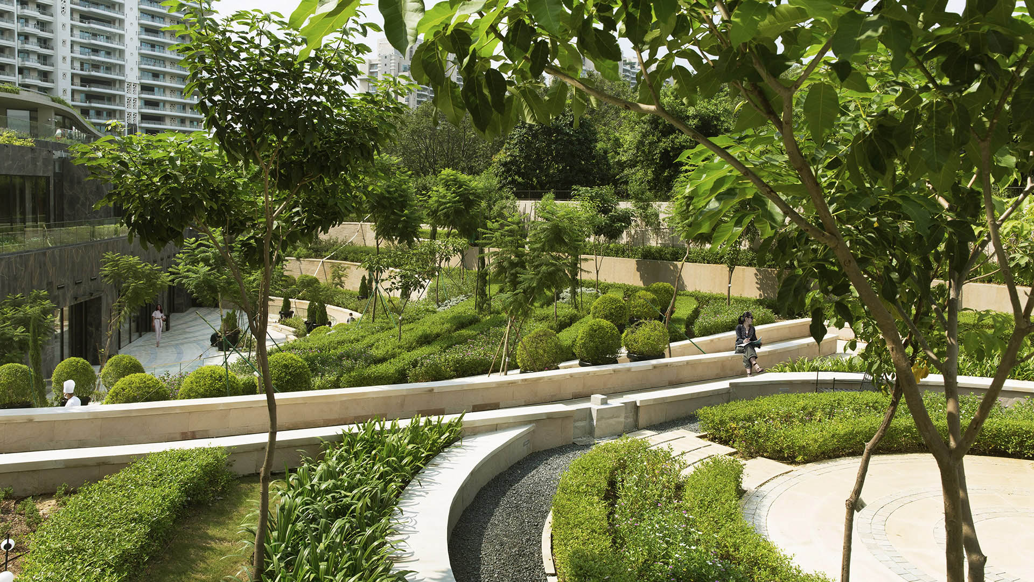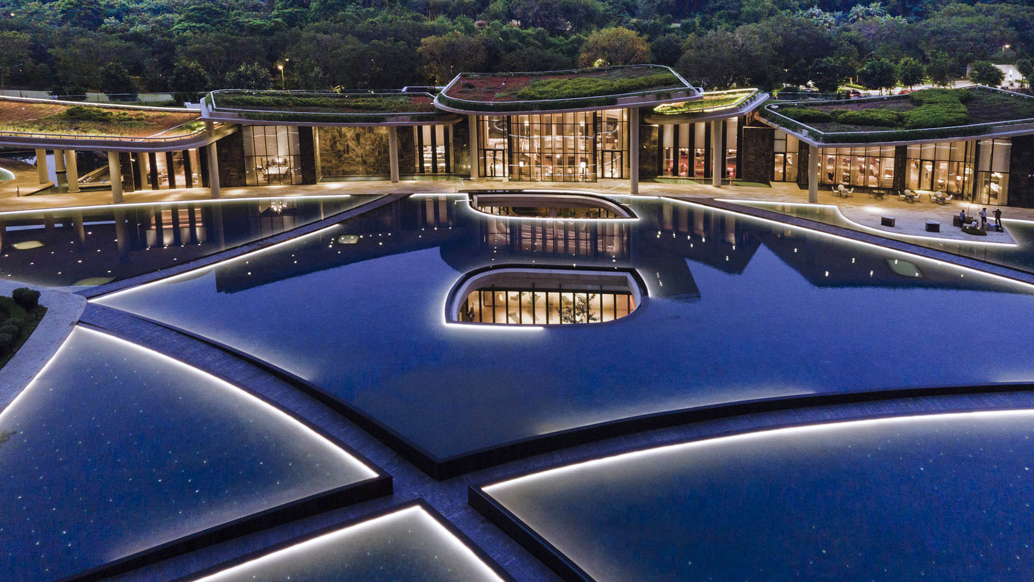The Camellias Garden is inspired by the verdant green gardens of India and the petals of one of Asia’s most beautiful and vibrant native plant species: the camellia flower. These blooms’ flowing curves and lines are interpreted within the Garden’s design, drawing residents of these 16 luxury apartment towers out into the landscape and offering the sense of being enveloped by petals.
The design offers a unique view from each of the site’s primary features: the Pond, the Centering Garden, and the Colonnade. Each of these spaces provides a different respective function – the experience of lush plants and water; a space for quiet contemplation; and a place for gathering and socializing. Taken as a whole, the Camellias Garden is a centering, green respite for its residents’ everyday life.
The Camellias was honored with an International Architecture Award from the Chicago Athenaeum Museum of Architecture and Design in 2022.
Martha Stewart Summer Residence
When first approached, the property looked as if very little had changed in eighty years. Everything about it reflected an interest in summer breezes and beaches rather than labor-intensive gardening. In dramatic contrast, the new owner’s primary interest was in entertaining within a landscaped environment.
The final plan reconciles competing space requ...
SKY Tower
SKY is a luxurious 71-story residential tower whose new at-grade and rooftop landscapes figure prominently at the western extremities of this world-famous street.
SWA/Balsley’s designs for the project merge a crisp, contemporary geometry with a refined material sensibility. The residences’ motor court stands at the front door of an otherwise transparen...
Alexander Residence
The elements of the site program for this residence are relatively simple: a large pool and deck area without fencing; a large lawn area for children’s play; perennial gardens; concealed parking; and native plantings included in a playful manner. Since the dune height precluded any ocean views from the natural elevation of the site or the ground floor spaces, ...
Zakin Residence
SWA worked closely with the client and architect in siting the house to maximize views and preserve opportunities in which to develop the landscape. The varied program for the landscape included a small family vineyard, a multi-use field, flower gardens, fountains, terraces, a koi pond, swimming pool and spa, tennis courts, courtyards, a heli-pad and guest par...


