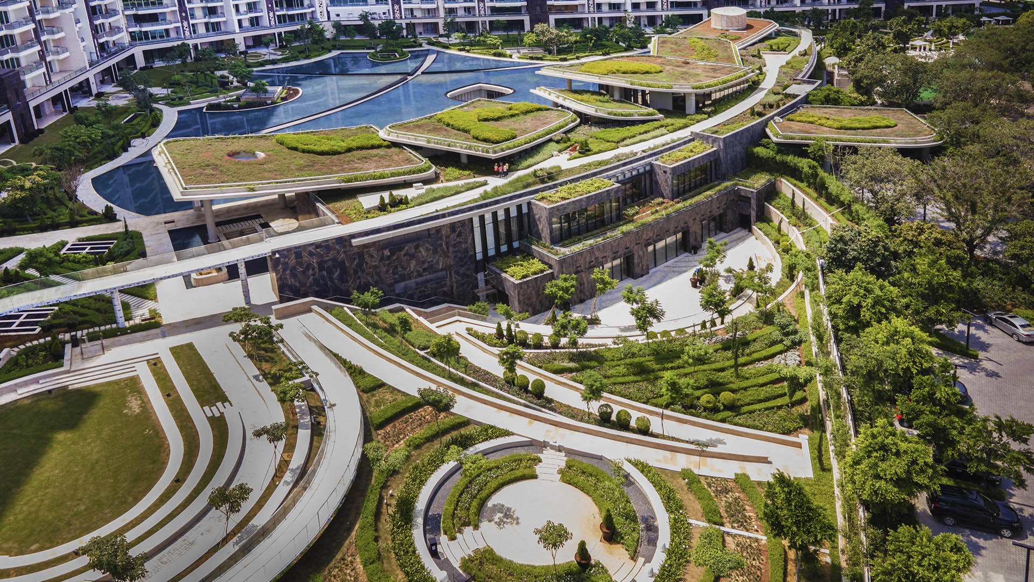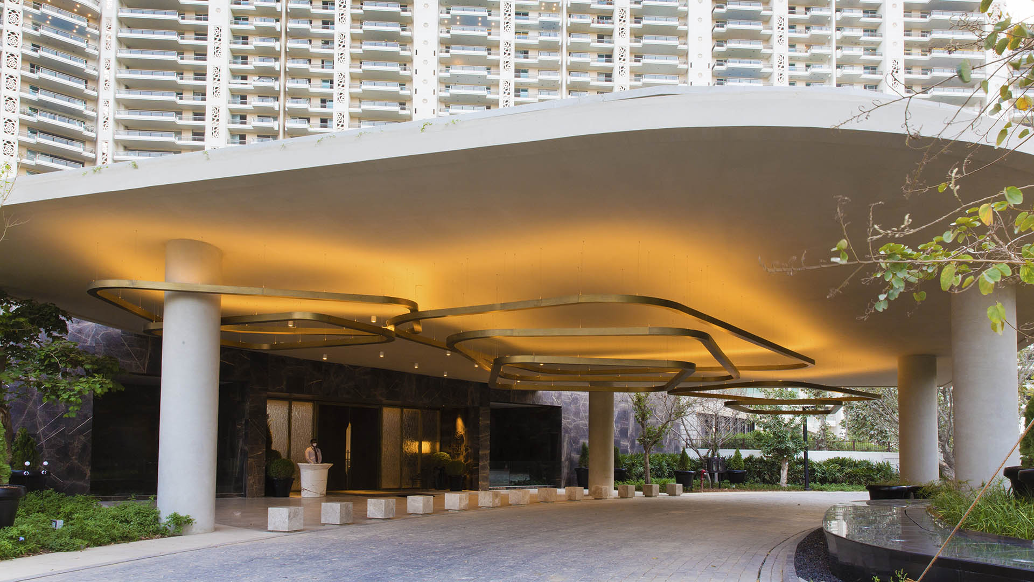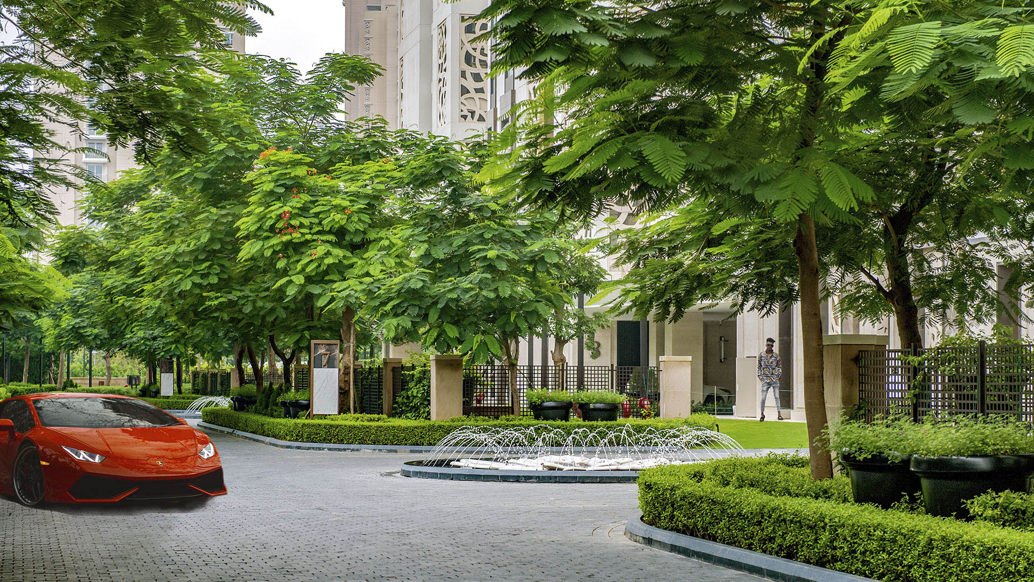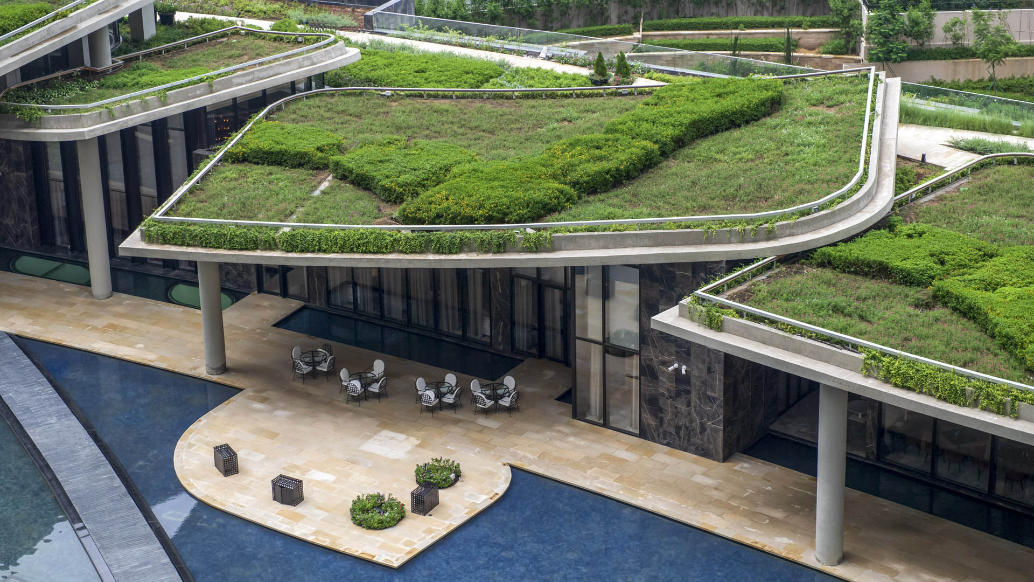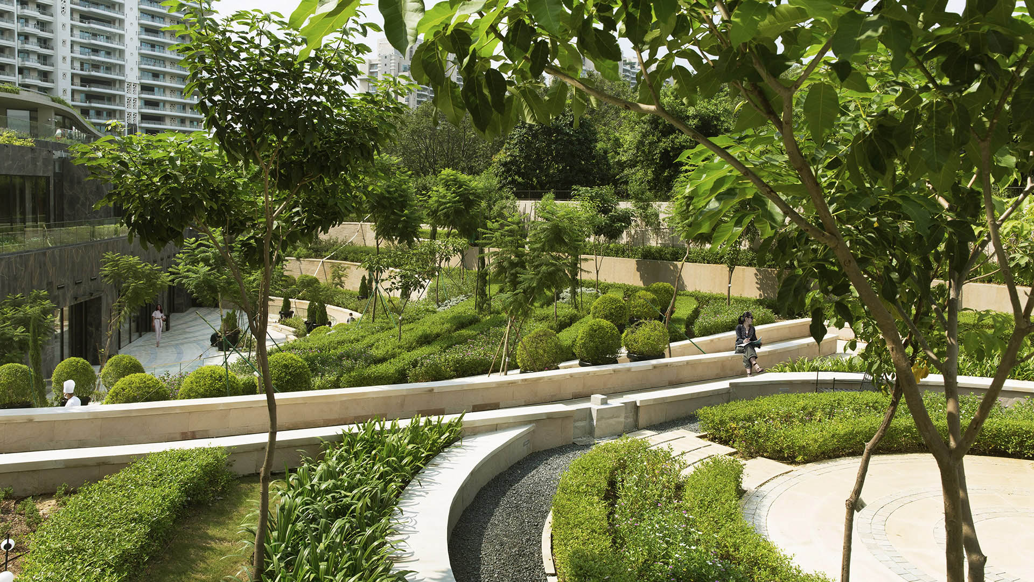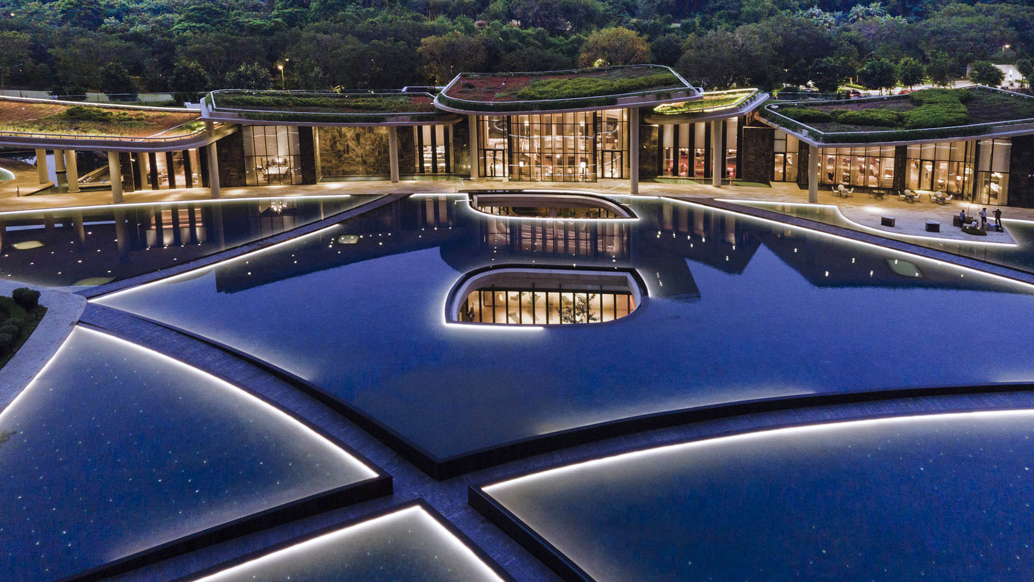The Camellias Garden is inspired by the verdant green gardens of India and the petals of one of Asia’s most beautiful and vibrant native plant species: the camellia flower. These blooms’ flowing curves and lines are interpreted within the Garden’s design, drawing residents of these 16 luxury apartment towers out into the landscape and offering the sense of being enveloped by petals.
The design offers a unique view from each of the site’s primary features: the Pond, the Centering Garden, and the Colonnade. Each of these spaces provides a different respective function – the experience of lush plants and water; a space for quiet contemplation; and a place for gathering and socializing. Taken as a whole, the Camellias Garden is a centering, green respite for its residents’ everyday life.
The Camellias was honored with an International Architecture Award from the Chicago Athenaeum Museum of Architecture and Design in 2022.
Hunter's Point South Waterfront Park
Hunter’s Point South Waterfront Park was envisioned as an international model of urban ecology and a world laboratory for innovative sustainable thinking. The project is a collaboration between Thomas Balsley Associates and WEISS/MANFREDI for the open space and park design with ARUP as the prime consultant and infrastructure designer.
What was once a ba...
Normandie Court
Normandie Court is a large luxury residential complex which occupies an entire city block of the Upper East Side. Coinciding with the transformation of the 2nd Avenue corridor by the MTA subway expansion, the owners were inspired to redesign the exterior and landscape. They called on SWA/Balsley’s experience and vision to provide a complete redesign, which wou...
Curtis Hixon Park
Curtis Hixon Waterfront Park has been heralded as Tampa’s missing “here” and the crown jewel in the city’s Riverwalk, a bold new urban plan conceived to reactivate the Hillsboro River and downtown Tampa. To ensure that the park takes its place as focal point of this new cultural district, a master plan was prepared from which the park, Riverwalk, and museums a...
Soundview Park
Soundview Park, built on 212 acres of landfill at the junction of the Harlem and East Rivers in the South Bronx, is the most significant recreational facility in Community Board 9. As part of the PlanNYC initiative, Thomas Balsley Associates was selected as the lead designer of Soundview’s master plan. This brownfield remediation will drastically improve both ...


