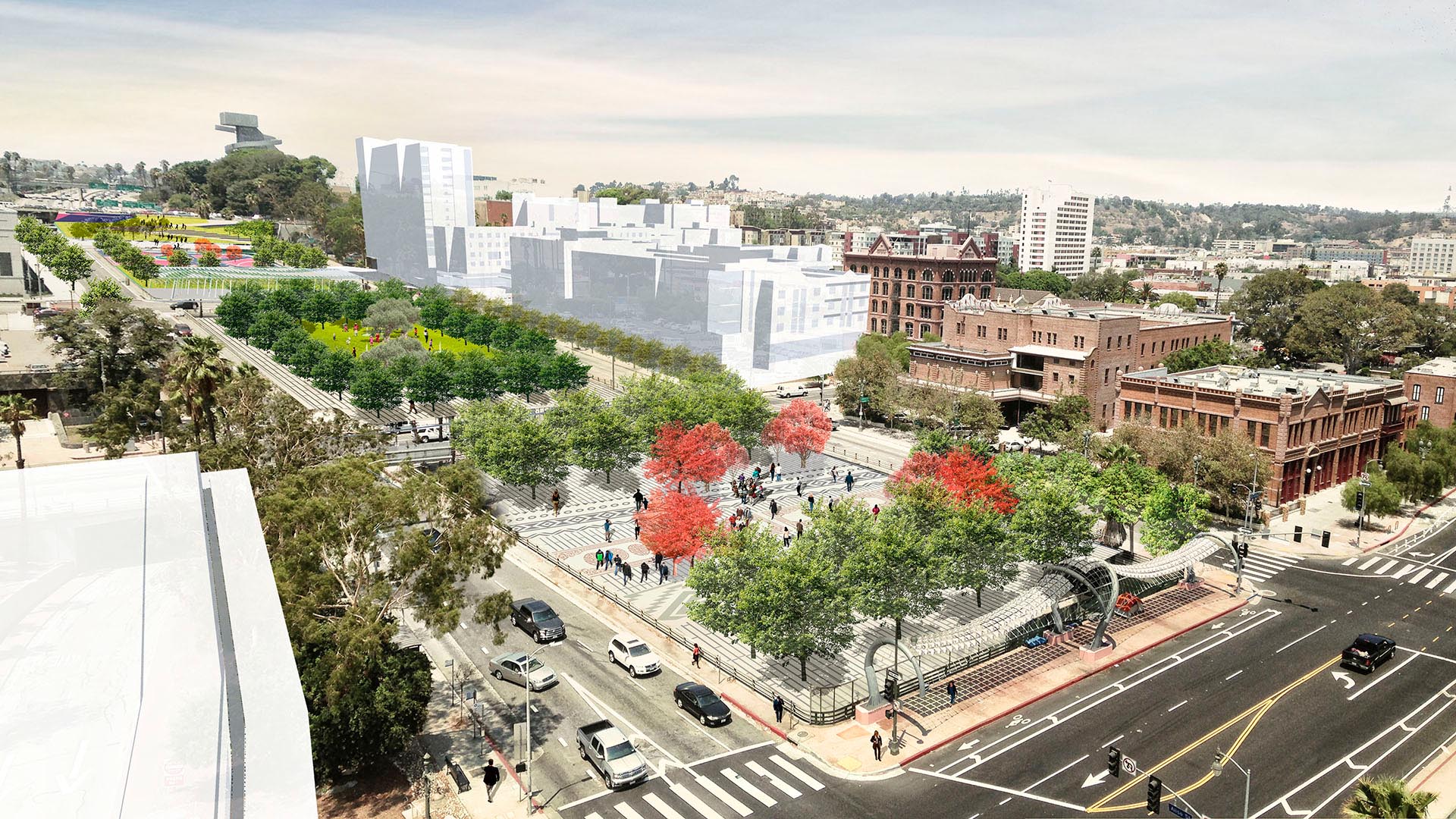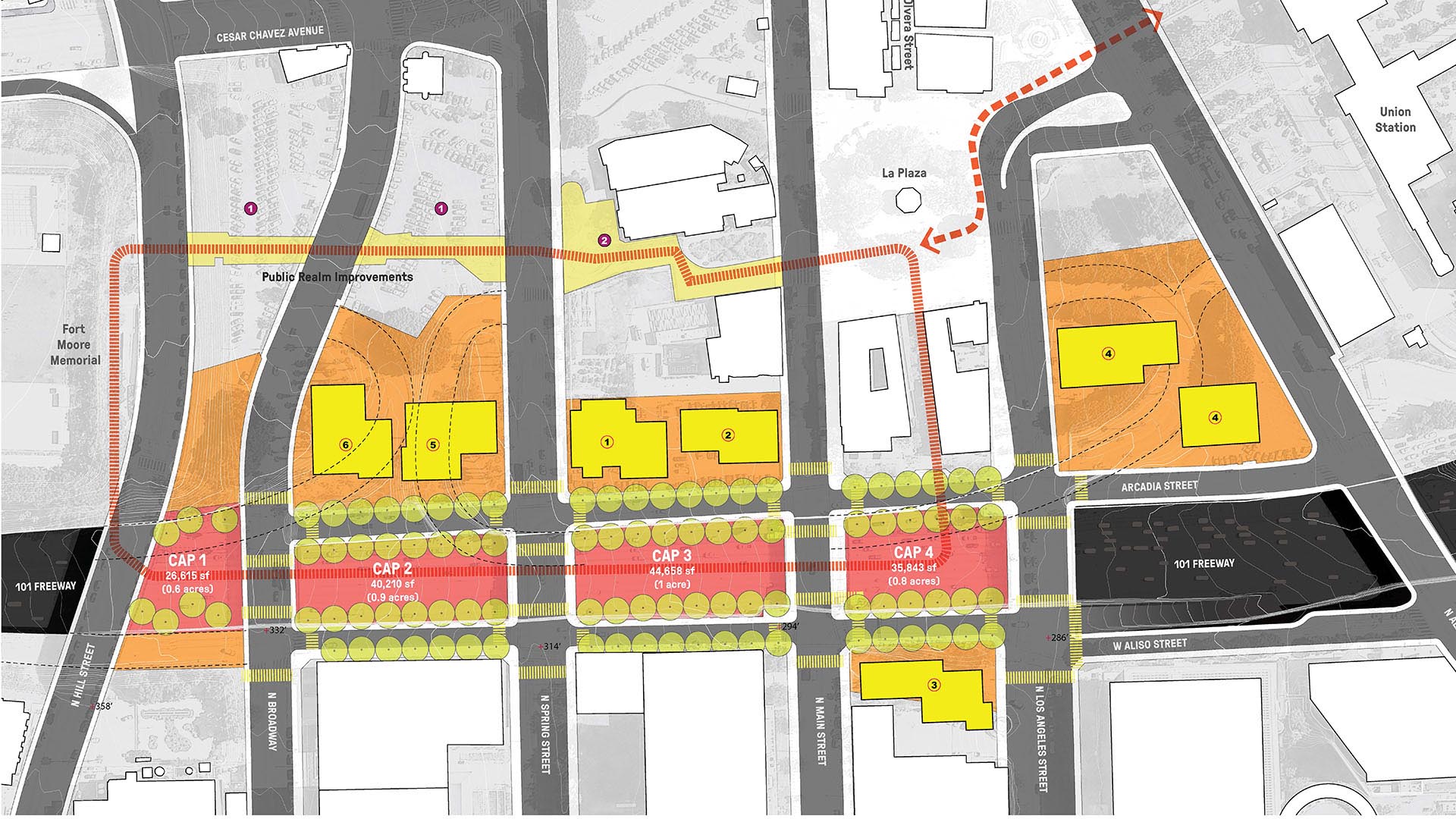Description: SWA and John Kaliski Architects are providing landscape architectural and urban design services and advice to the Park 101 Phase 3 study, led by ELP Advisors. The study’s goal is to advance the project from the planning phase to the project implementation phase. SWA is an advisor on programming, design options, development, density, and managing the park’s interaction with pedestrians and vehicles on surrounding streets.
This project has been a truly collaborative and multi-disciplinary effort. Cap parks are increasingly seen as the future of green space in urban areas. SWA’s experience with on-structure parks in Asia has imparted important lessons for the future of urban parks and density in Los Angeles.
Soundview Park
Soundview Park, built on 212 acres of landfill at the junction of the Harlem and East Rivers in the South Bronx, is the most significant recreational facility in Community Board 9. As part of the PlanNYC initiative, Thomas Balsley Associates was selected as the lead designer of Soundview’s master plan. This brownfield remediation will drastically improve both ...
San Jacinto Plaza
The redesign of San Jacinto Plaza, a historic gathering place in El Paso’s downtown business district provides a state-of-the-art urban open space, while protecting and celebrating the history and culture of the site. The project was the result of an intensive community process involving input from a wide range of constituents. Active programming, environmenta...
Riverside Park South
On the West Side of Manhattan, on the scenic Hudson River shoreline, Riverside Park South is a massive, multi-phase project of sweeping ambition and historic scope. Combining new greenspace, new infrastructure, and the renovation of landmark industrial buildings, the plan—originally devised by Thomas Balsley Associates in 1991—is an extension of Frederick Law ...
Aitken Place Park
Aitken Place Park will be at the heart of Toronto’s East Bayfront Community – currently being transformed from an underutilized industrial brownfield into a vibrant waterfront neighborhood. Flanked by the residential development to the west and the commercial buildings to the north, the park’s water’s edge location presents a unique opportunity to create...





