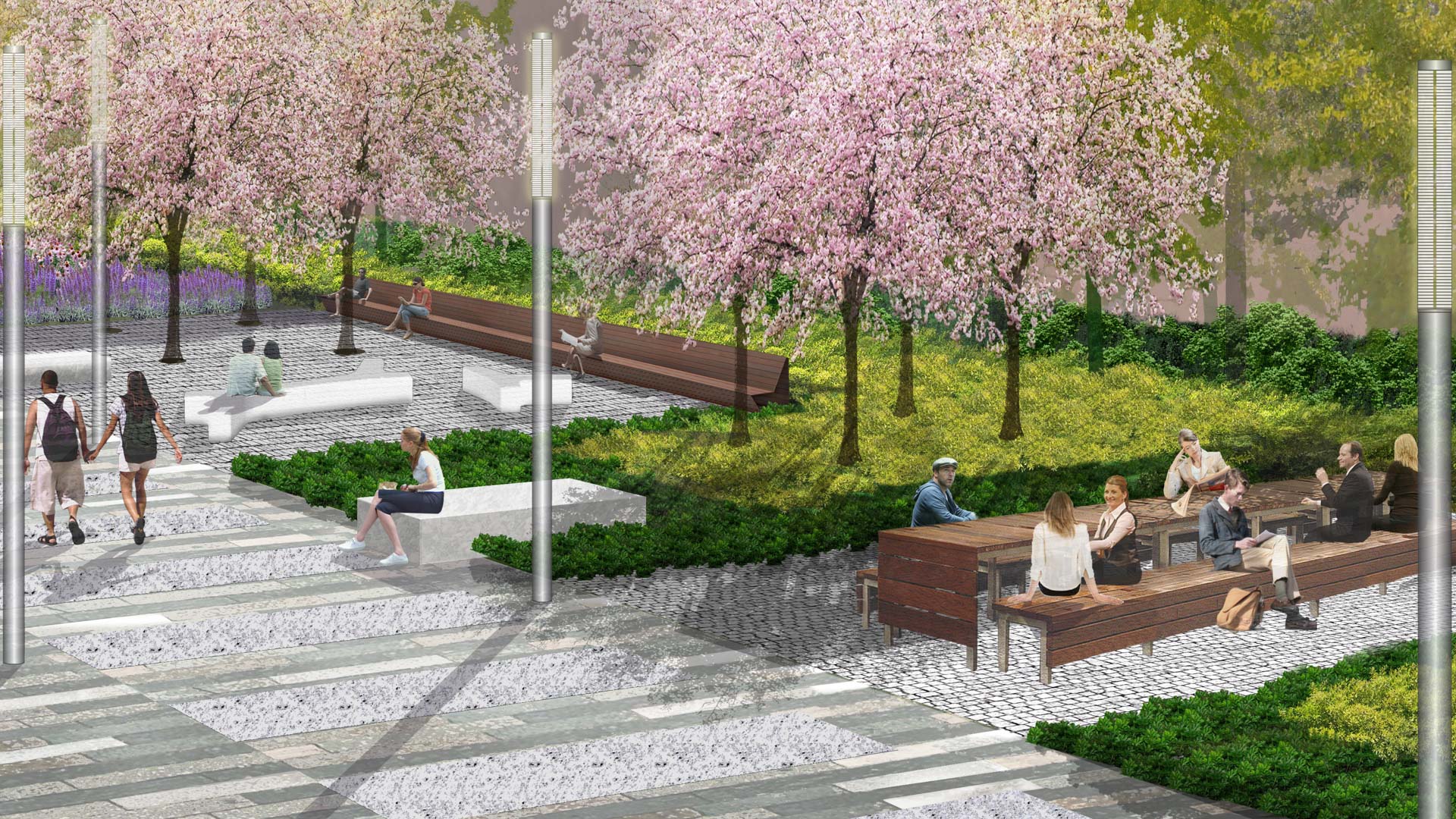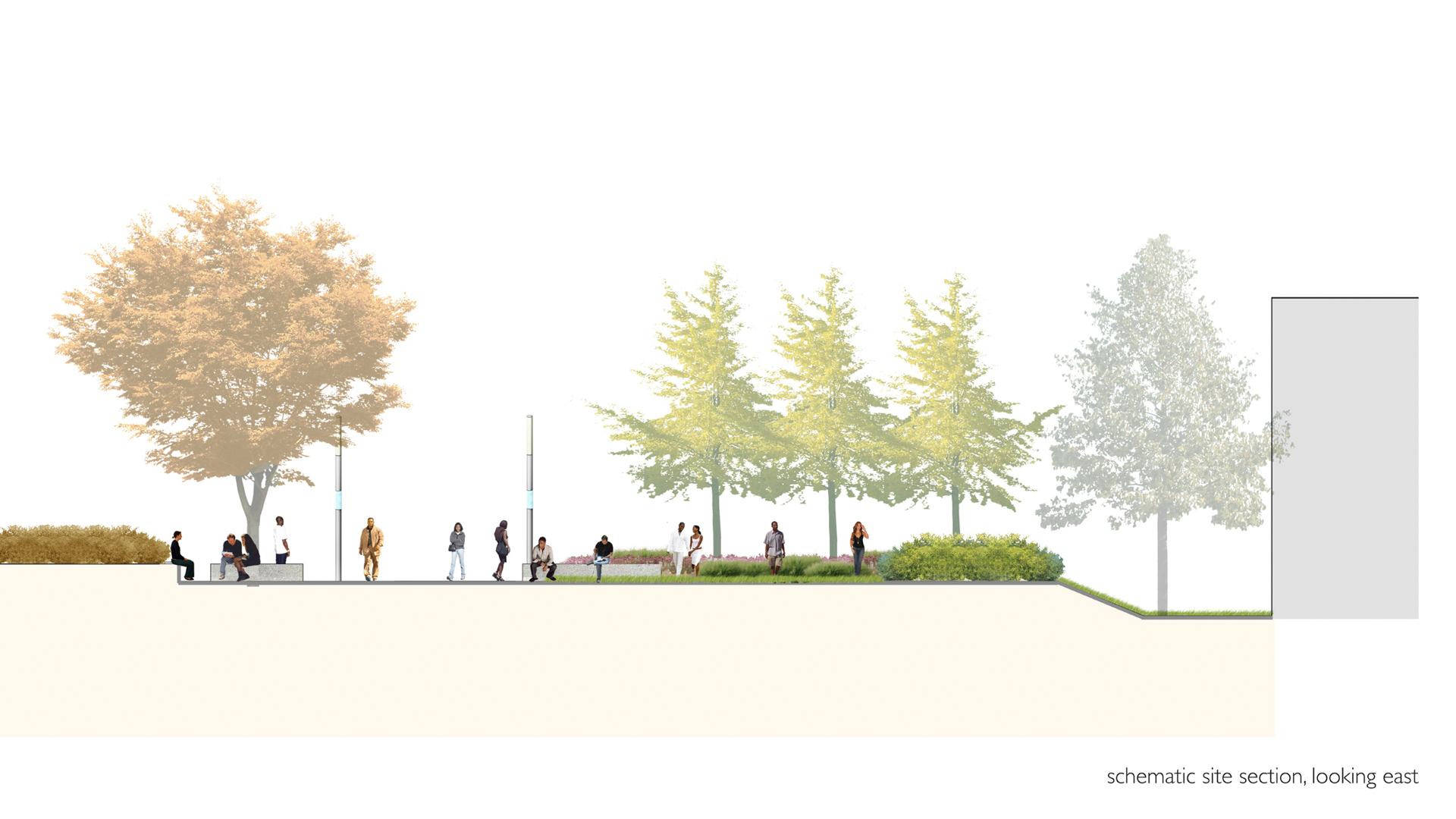Since its founding in the 1960s, Medgar Evers College has been a central figure and source of pride for Brooklyn’s Bedford Stuyvesant community. Its reinvigoration, spurred by a rapidly expanding student body, began ten years ago with a campus master plan, prepared by Ennead Architects and Thomas Balsley Associates. In addition to new facilities, the plan foresaw a shortage of outdoor public spaces normally associated with a robust academic setting and proposed closing the street that had divided the campus. Ten years later, a capitol program provided the means by which a new central quad and promenade would replace the street and parking. With this bold urban intervention and an intense greening program, this new vision for the school’s outdoor public spaces will enhance campus life for students, faculty, and visitors.
Together with its promenade, this new quad provides a unifying pedestrian connection between Bedford and Franklin Avenues and between existing and new campus buildings, finally providing the campus with a cohesive identity and sense of place. With the dramatic transformation of a street to more campus green space comes the opportunity to integrate a series of sustainability strategies into the campus environment. The carbon footprint of the campus is reduced through the implementation of porous paving, native plantings and gabion walls in bioswales, and low voltage LED lighting.
The promenade serves as an academic “hallway” and is bordered with a diverse array of seating opportunities and a series of “garden rooms” which serve as outdoor classrooms, living rooms, study spaces, and planted gardens. At mid-point, the promenade swells into a large lawn area, a much needed center to the campus for informal academic lounging and large gatherings such as performances, festivals, and the annual graduation ceremony. To unify the hallway’s variety of spaces, a series of landscape and architectural elements is deployed, including a distinct and modulated paving pattern, plinths for seating, and light pylons with interpretive graphics that form the school’s “walk of fame.”
awards:
Tarrant County College
To meet the growing needs of the downtown and North Main communities in Fort Worth, Texas, SWA provided the master plan and landscape design for a new college campus to add to the Tarrant County College District. Designed to be constructed in a series of phases, the project aims to provide a stimulating and rewarding environment for students and the local comm...
Public Safety Answering Center
The landscape is a key component of the PSAC II site. This new five hundred million dollar emergency call center is strategically located in the Bronx, New York and will facilitate emergency response for the City of New York.
An earthern grassland berm completely envelops PSAC II’s architecture and establishes a visual connection between PSAC II and the...
Tokyo University of Foreign Studies Campus
Tokyo University of Foreign Studies Campus Fuchu, Japan. Landscape International, Ltd. Kume Sekkei, Architects. NBBJ Architecture. SWA provided master planning and landscape architecture for the Foreign Studies Campus of Tokyo University on the site of a former military base on the outskirts of Tokyo. This campus serves Japanese and foreign students pursuing a...
North Shore LIJ Women's Hospital
As part of the North Shore LIJ Medical Center expansion by SOM, Thomas Balsley Associates was commissioned to design a landscape that reflects both the hospital’s commitment to healing and its reputation as a progressive health care institution. Thomas Balsley Associates has proposed two major landscape spaces for the campus. The first of these spaces is a cam...







