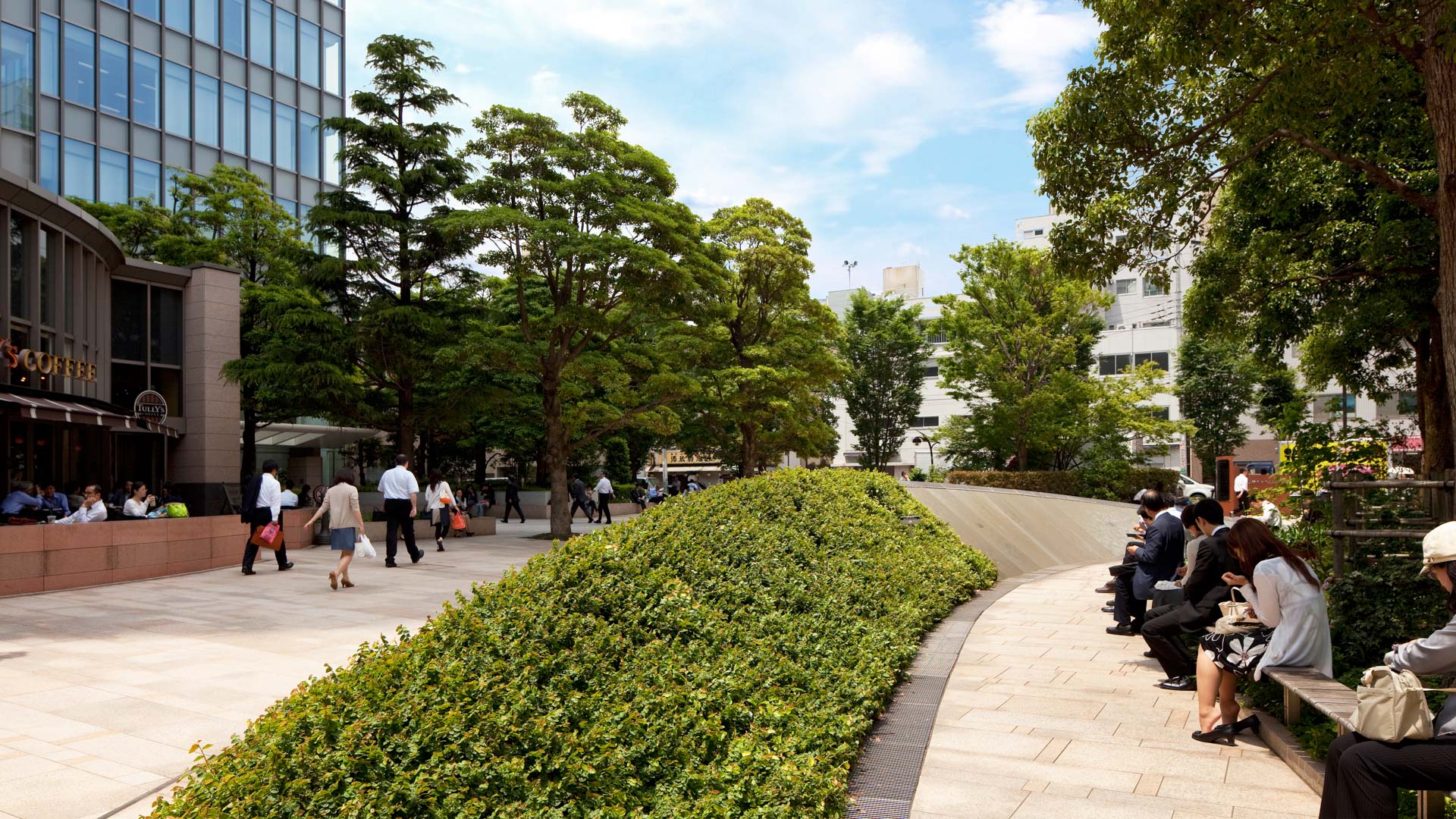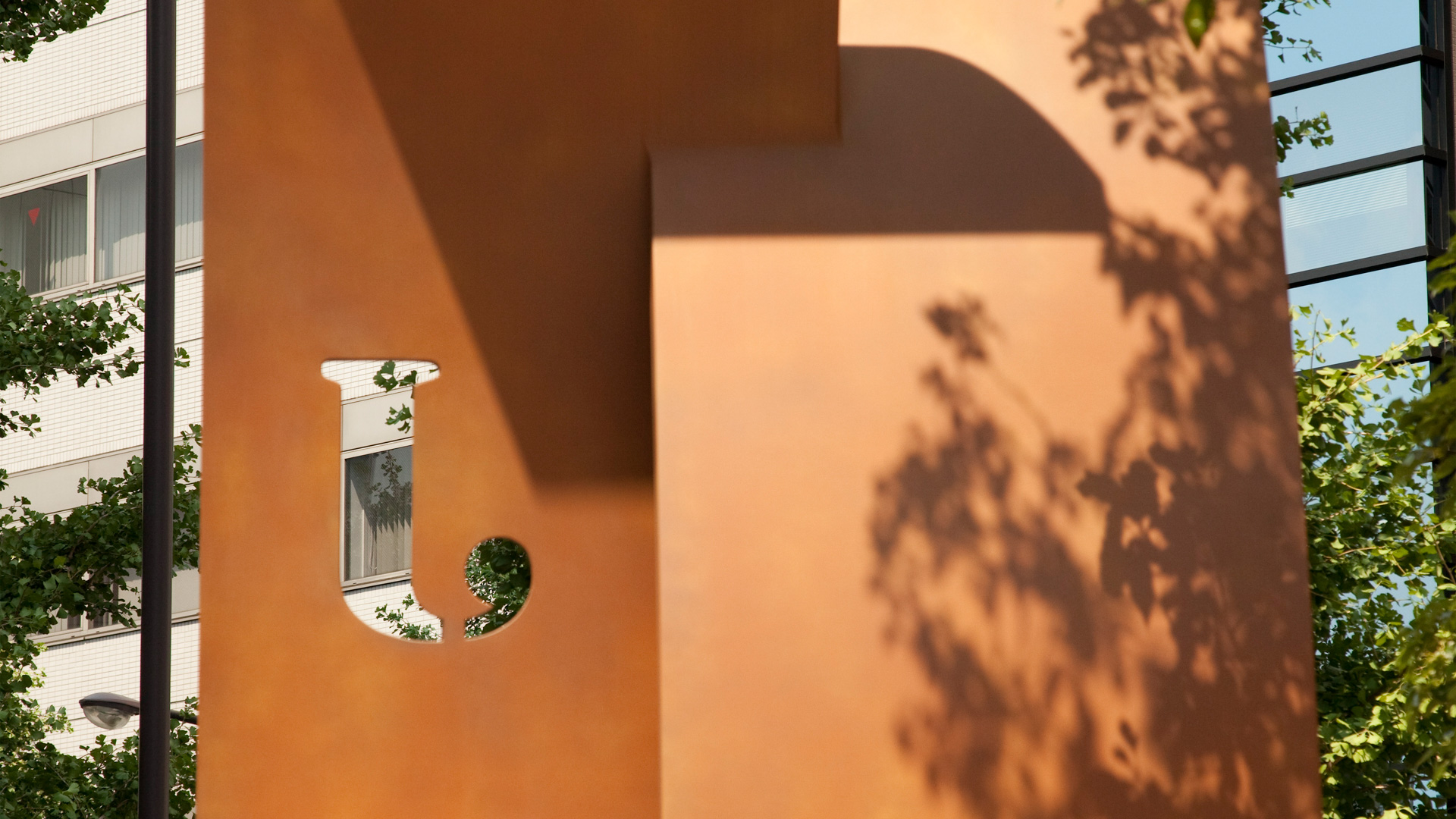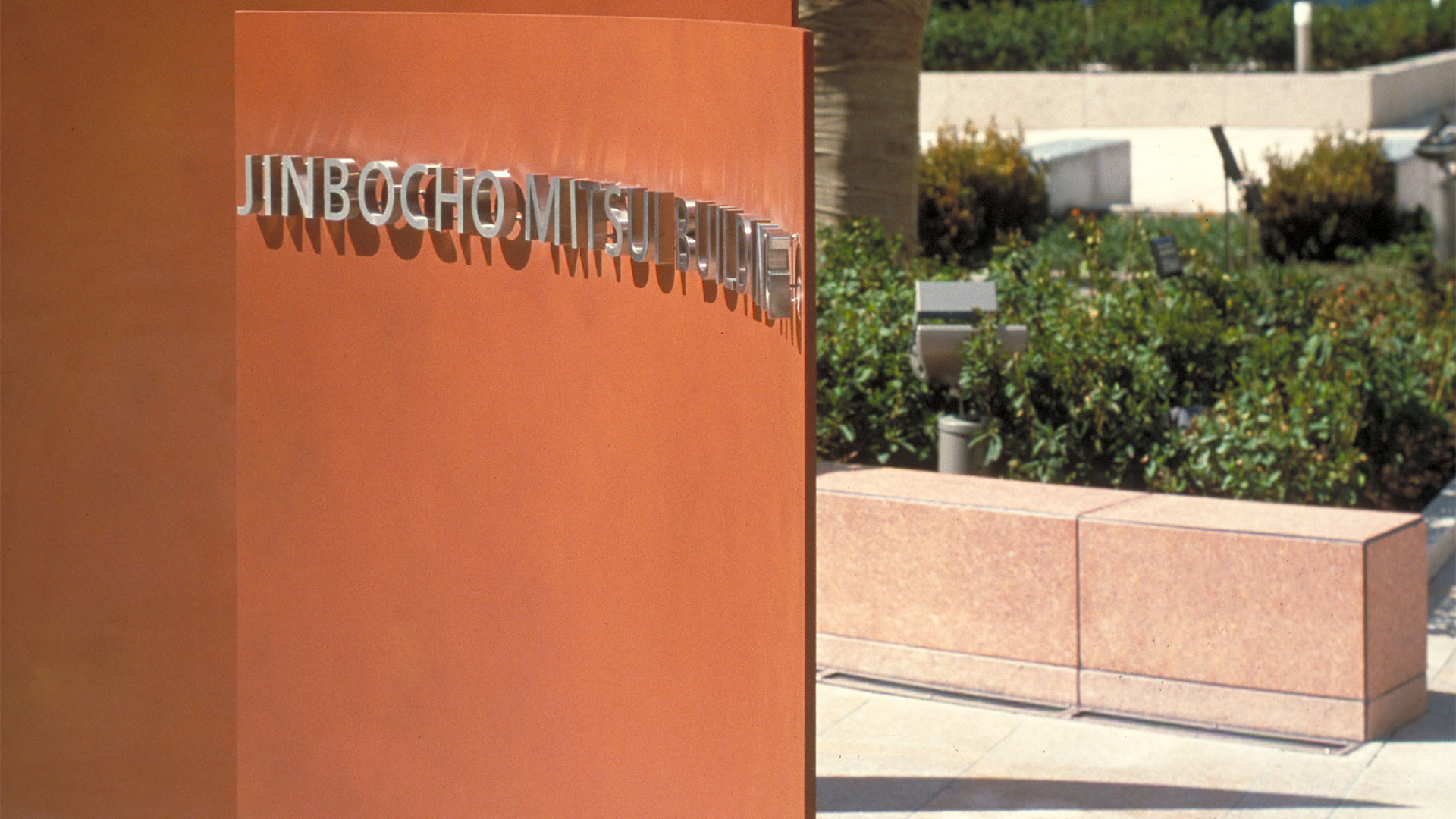Situated in central Tokyo’s university and publishing district, this new mixed-use project brought urban streetscape character to its immediate neighborhood through the introduction of plazas whose fountains, seating areas, cafes and sculptures serve residents, workers, and the community as a refuge from the busy streets.
A diagram of pedestrian flows to the building entrance and through the plaza gave form to the walls and planter edges that frame plantings and café areas along the building’s retail edge. The plaza’s central feature, a stainless steel water and landform, is also derived from the fluid circulation dynamics. While directing attention and movement to the entrance, it serves as an intermediate buffer from the street beyond this Balsley sculpture as well as the others whose form emerged from the plaza’s conceptual parti, and are inspired by the publishing history of this large-scale development.
Ferry Point Waterfront Park
Since the closing of a city-owned landfill in 1963, the site’s transformation into Ferry Point Waterfront Park has been a long, complex process. The new Ferry Point Waterfront Park will be a long linear eastern ecological extension of the previously built and conventionally programmed western Ferry Point Park. Part of a Jack Nicklaus-designed golf course, this...
Westshore Park
Complementing the Inner Harbor’s world-famous promenade, Westshore Park has come to be known as the city’s living room on the harbor. The park is strategically located on the innermost shore of the harbor and sandwiched between the new Baltimore Visitor Center and the Maryland Science Center. Having rediscovered its maritime heritage and opened it to the world...
Uptown ATX Master Plan
Previously a single-use, auto-centric office complex, Uptown ATX is a 66-acre transformation resulting in a transit-oriented, mixed-use neighborhood that further bolsters the burgeoning technology hub of Northwest Austin. Situated between the Charles Schwab campus and The Domain, the Uptown ATX master plan features 3.2 million square feet of workspace, 2.9 mil...
San Jacinto Plaza
The redesign of San Jacinto Plaza, a historic gathering place in El Paso’s downtown business district provides a state-of-the-art urban open space, while protecting and celebrating the history and culture of the site. The project was the result of an intensive community process involving input from a wide range of constituents. Active programming, environmenta...









