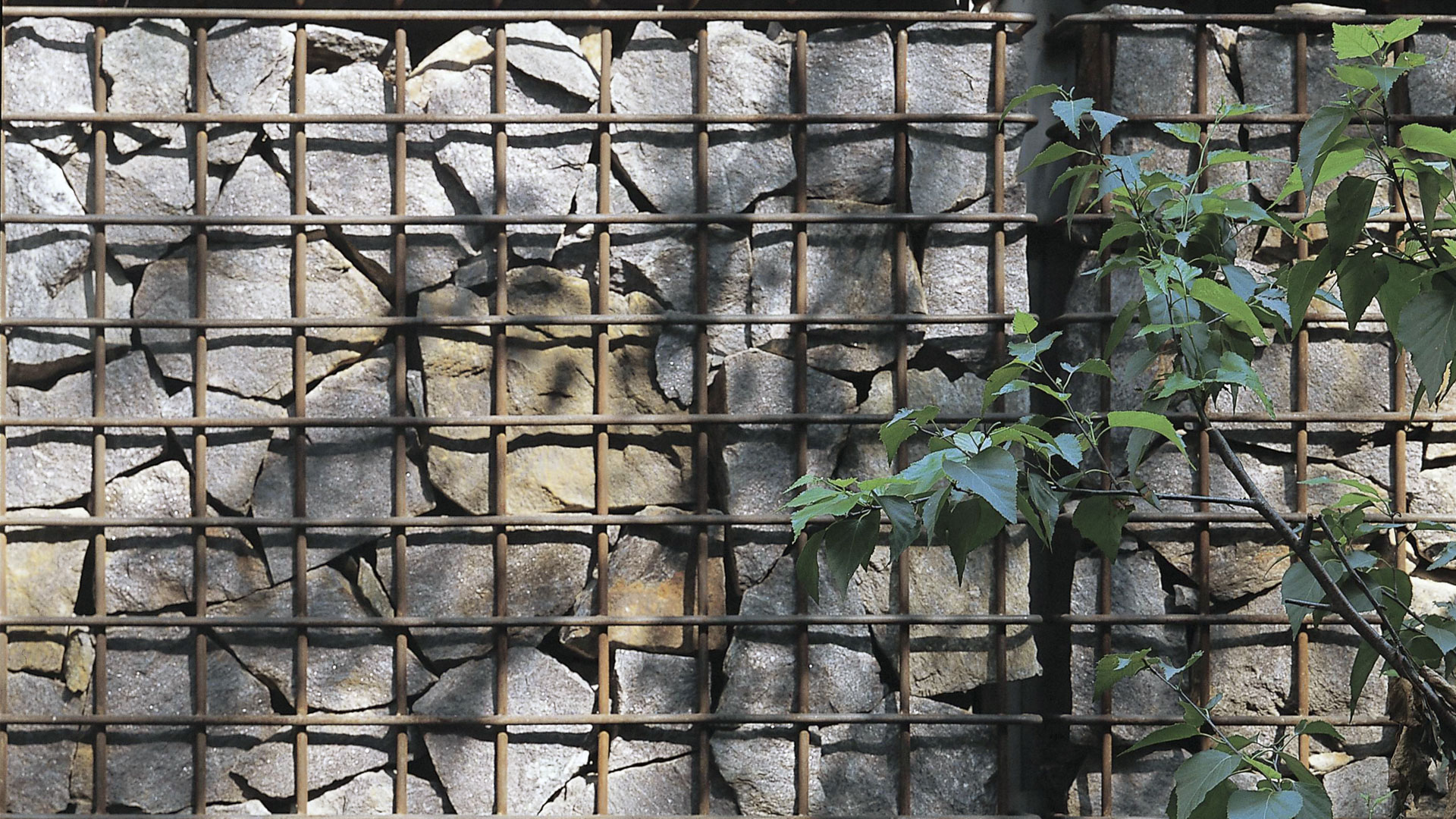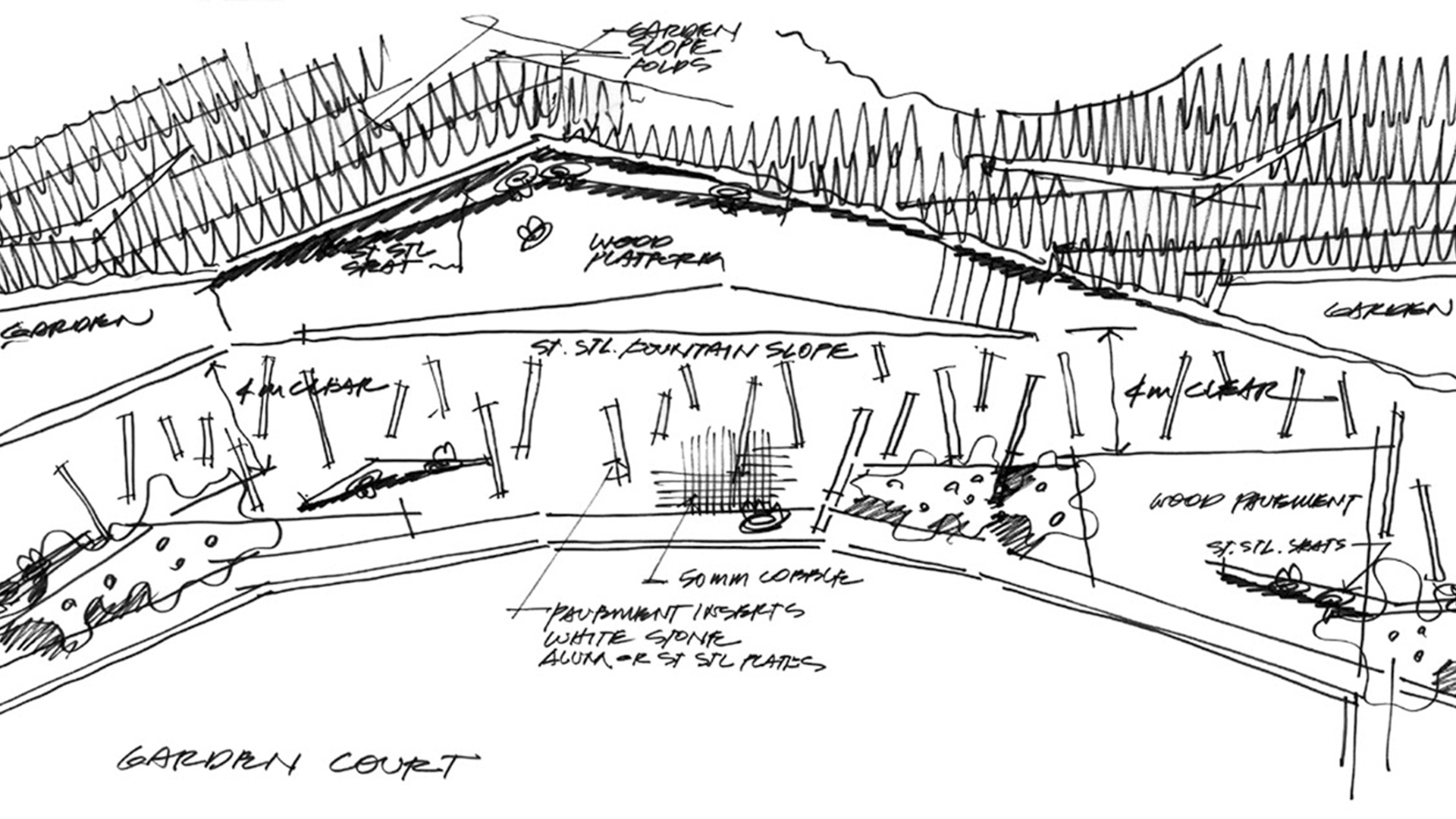From its mountainside perch overlooking Seoul, the Samsung Museum of Art Complex boasts museums by three of the world’s most sought-after architects: Rem Koolhaas, Jean Nouvel and Mario Botta. Uniting these remarkable yet divergent works of architecture is a space of clean and powerful gestures. This elegant, understated landscape serves as their matrix and must perform multiple duties: make a welcoming first impression; connect with local transportation to orchestrate the visitor’s journey to and through the complex; and function as a stage for viewing the architectural ensemble and the sculptures.
Complementing rather than competing with its muscular surroundings, the landscape is designed to provide the visitor with a rich visual palette. She might rest on the long seat occupying the central platform; pause to admire the views from a series of terraced platforms leading down the slope, or enjoy the native plantings of azaleas, pine trees, densely-planted birch trees offsetting Nouvel’s dramatic gabion walls, and bamboo culms which serve as a backdrop for a fleetingly glorious mass of bulbs, all in muted shades of blue-gray. A directional paving pattern, identity graphics, and LED art installations help guide movement through the site. This dynamic, architectural landscape takes full advantage of its extraordinary setting, mediating between the fixed structures of the buildings and artworks and the sensory surprises of the urban garden in constant flux.
CSULB Liberal Arts Courtyards
The programming and design of the Liberal Art Courtyards were the result of the successful landscape master plan for 322 acres, completed by SWA in 2012 and enhancing the existing campus aesthetic and experience while improving functional relationships for its students, faculty, and community. Considerations included a wealth of open spaces largely devoted to ...
Shanghai International Dance Center
Inspired by the idea of movement, this collaboration with Studios Architecture achieves an artful harmony of building with landscape, program with site. The image of a dancer in grand jete kindled the designers’ imaginations and served as the project’s organizing idea. Asia’s first professional dance complex is tucked between a freeway, a subway station...
New Jersey Institute of Technology Green
This campus, like many others, has suffered from the lack of a coherent plan, rendering its campus experience to a series of passages through disconnected interstitial spaces. A key component of the landscape master plan was the identification of new building sites on campus that would shed light on a comprehensive assessment of open spaces and movement system...
Stanford University Campus Planning and Projects
Over the past 20 plus years SWA has been working with Stanford University to reclaim the 100-year-old master plan vision of Leland Stanford and Frederick Law Olmsted for the campus. This series of campus improvement projects has restored the historic axis, open spaces, and landscape patterns. With Stanford Management Company, SWA designed the Sand Hill corrido...







