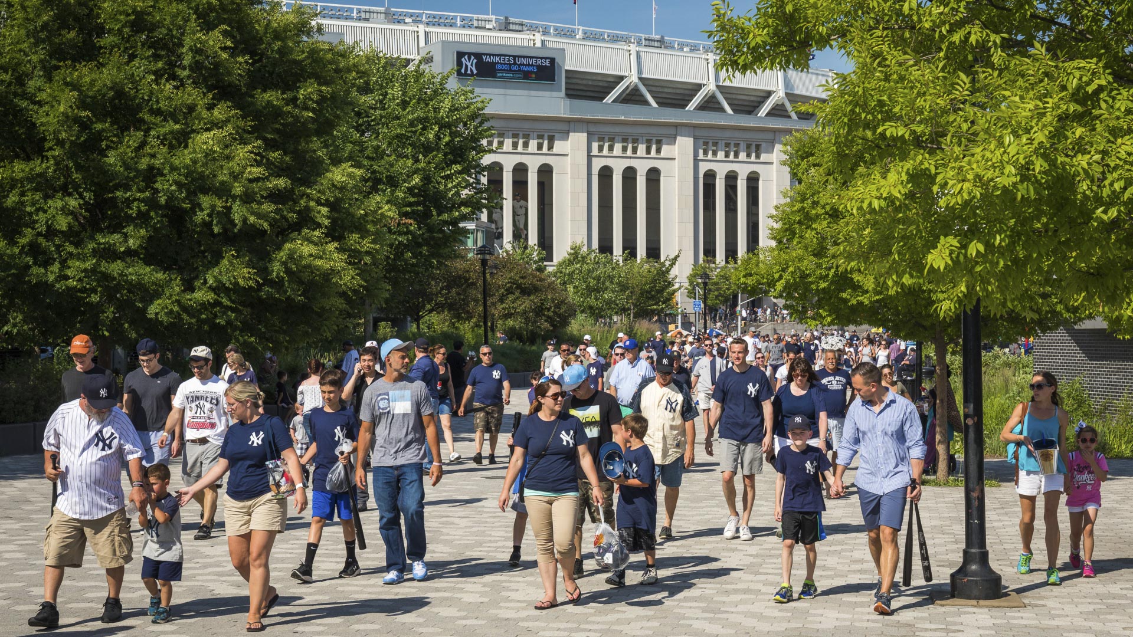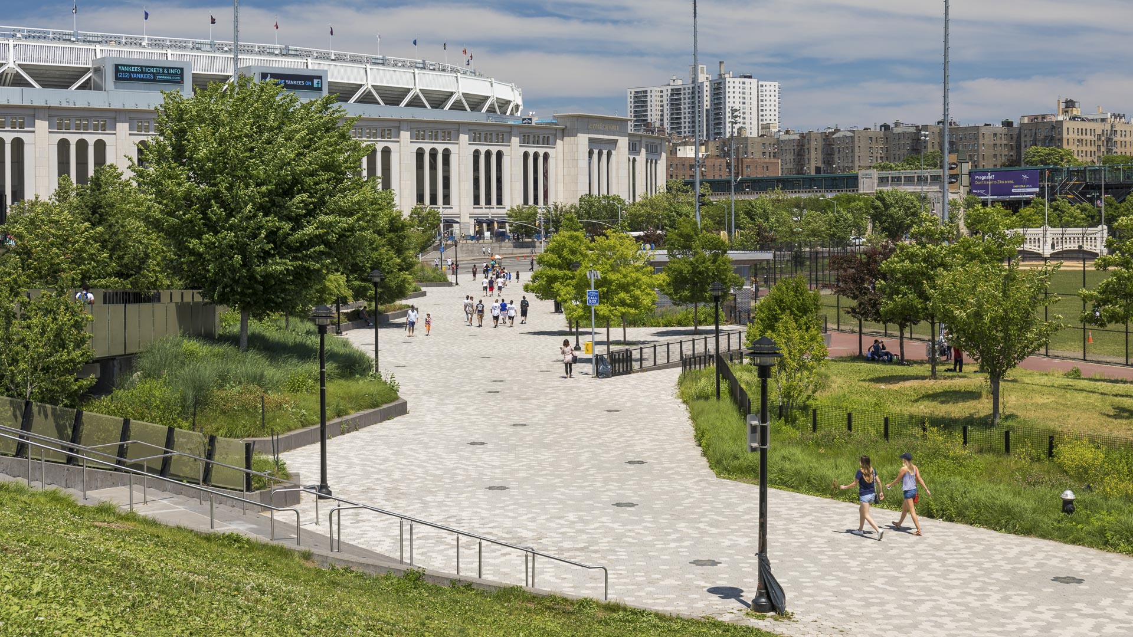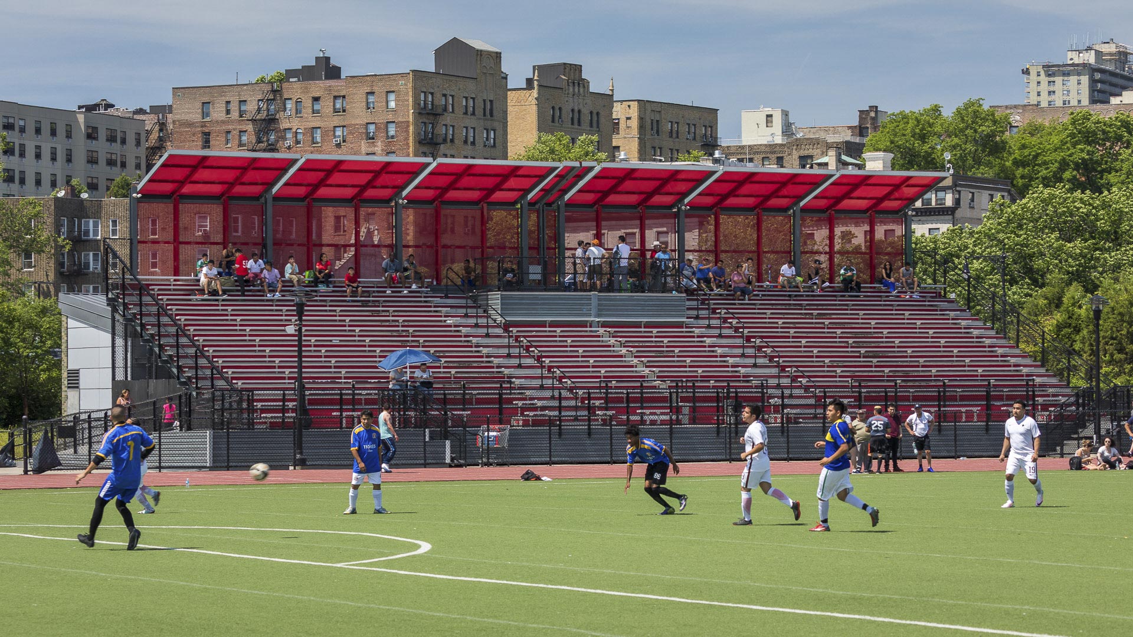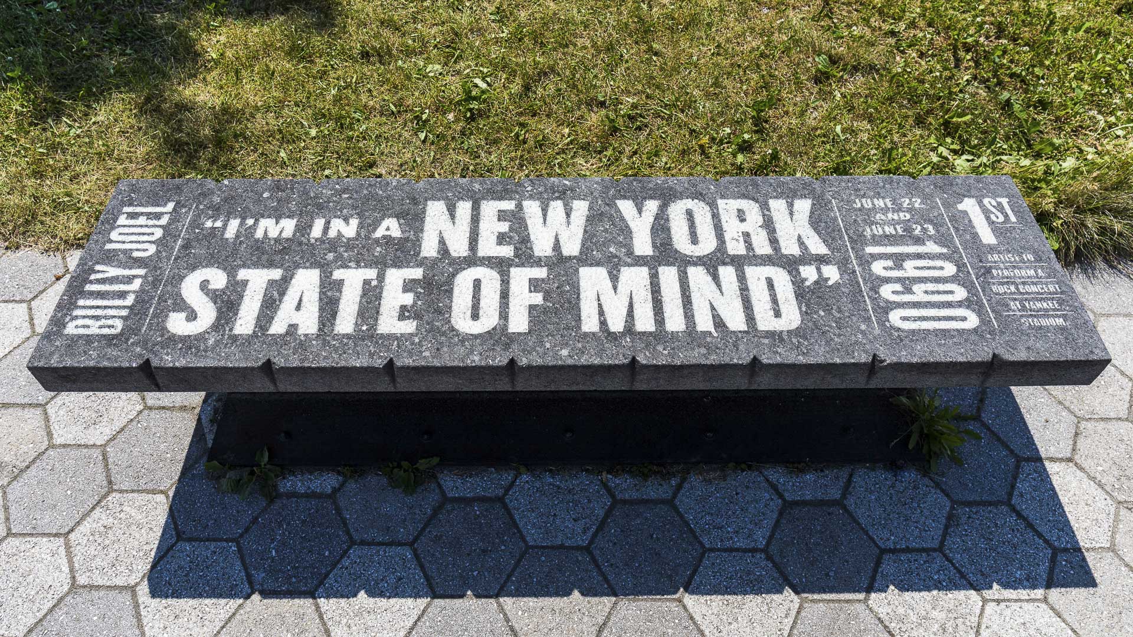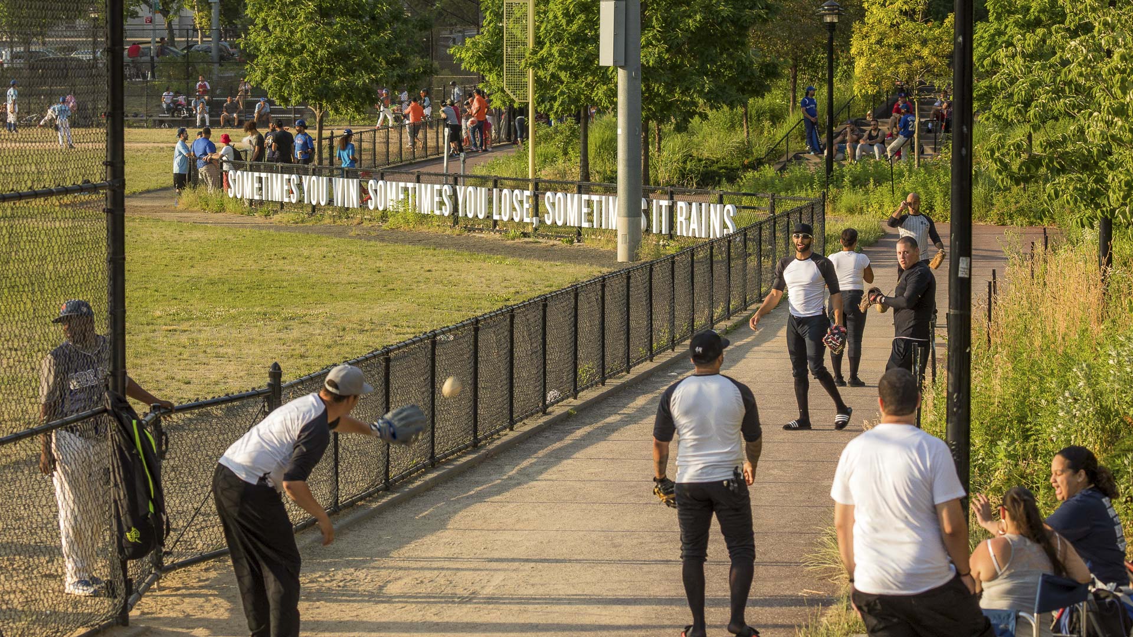The Macombs Dam park ensemble consists of a variety of lush, contemporary green spaces in which the community can relax, socialize, and play. One segment of the landscape is a 13 acre park on the roof of the stadium parking structure, the largest full-service rooftop park every built by the City; another segment is an at-grade park where the now demolished Yankee Stadium used to stand. The rooftop park consists of an eight lane running track named after Olympian coach Joe Yancey, as well as a combination football/soccer field, 500-600 seat grandstand, comfort station, handball courts, basketball courts, adult fitness center, grassy knolls and a sledding slope. Heritage Field is perhaps the most highly anticipated piece of this South Bronx miracle: softball, little league and a regulation public baseball field where neighborhoods kids can play in the footprints of Babe Ruth. The Stantec/Thomas Balsley Associates team has composed heavily planted landforms and bioswales which define the edges of the sports fields and give the appearance of a place carved into the woodland. This extraordinary park has transformed a concrete behemoth into a verdant multipurpose greensward honoring its Yankee heritage.
SIPG Harbor City Parks
This new riverfront development is located on the Yangtze River in the Baoshan District of Shanghai. This area boasts some of the highest shipping activity in the world. However, in recent years this single-function industrial zone has given way, allowing for waterfront parks to develop. Within this historically layered water front the Baoshan Park and Open Sp...
Chelsea Waterside Park
In 1986, Thomas Balsley Associates was asked by the Chelsea Waterside Park Association to translate this community’s vision for a waterfront park into a design document that would be used to plan the new Route 9-A and the proposed Hudson River Park. Ten years later, when funding for the Chelsea Waterside Park was identified, Thomas Balsley Associates won an in...
Leeum Samsung Museum of Art
From its mountainside perch overlooking Seoul, the Samsung Museum of Art Complex boasts museums by three of the world’s most sought-after architects: Rem Koolhaas, Jean Nouvel and Mario Botta. Uniting these remarkable yet divergent works of architecture is a space of clean and powerful gestures. This elegant, understated landscape serves as their matrix and mu...
Gotham West
Gotham West is a residential development west of Times Square that nearly encompasses a full city block. Two mid-rise buildings and a market-rate tower form to create a signature courtyard that is accessed from the tower’s lobby. A sculptural Japanese maple, floating within a reflecting pool, is centered with the lobby entrance, and serves as a focal feature. ...



