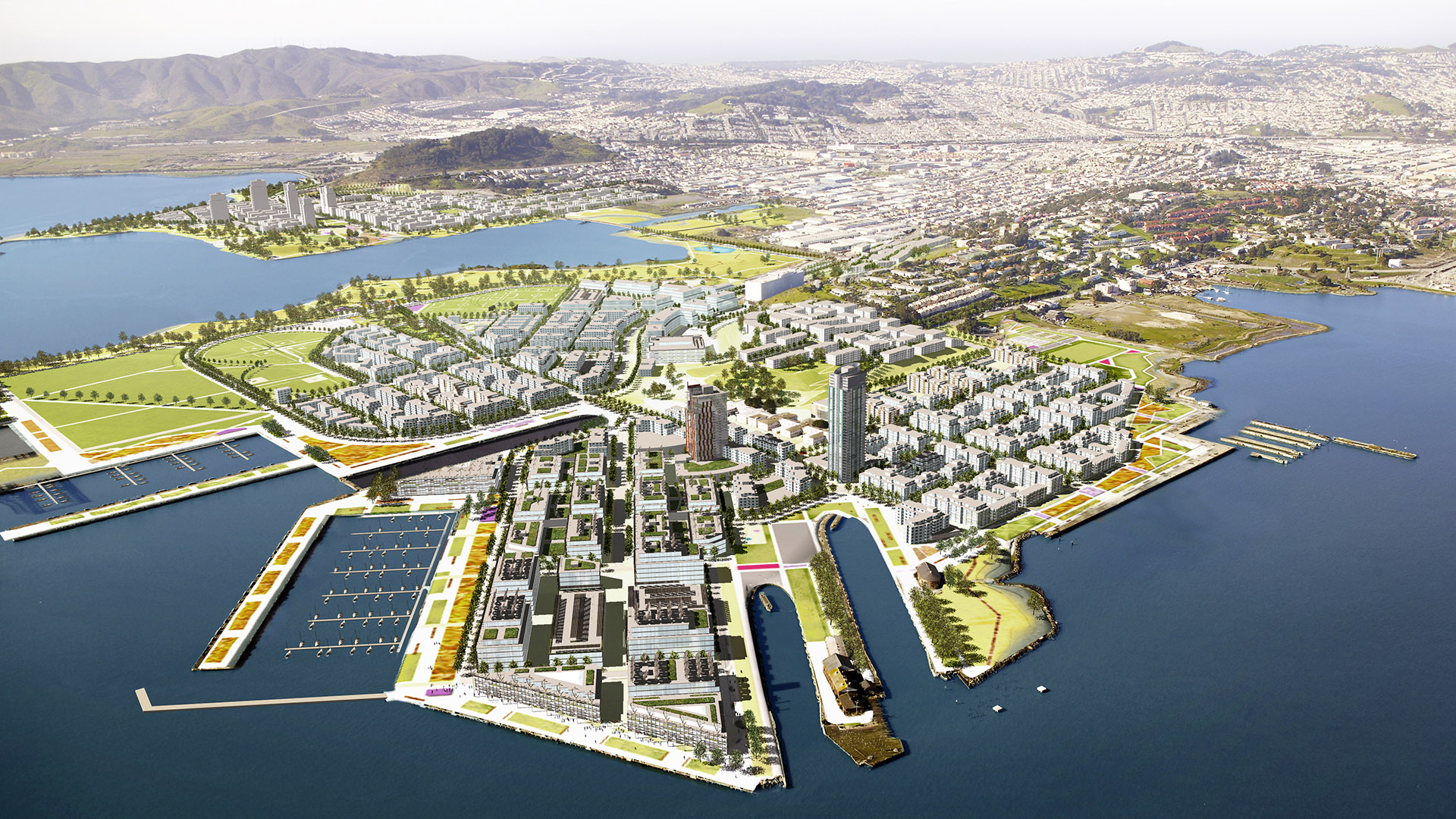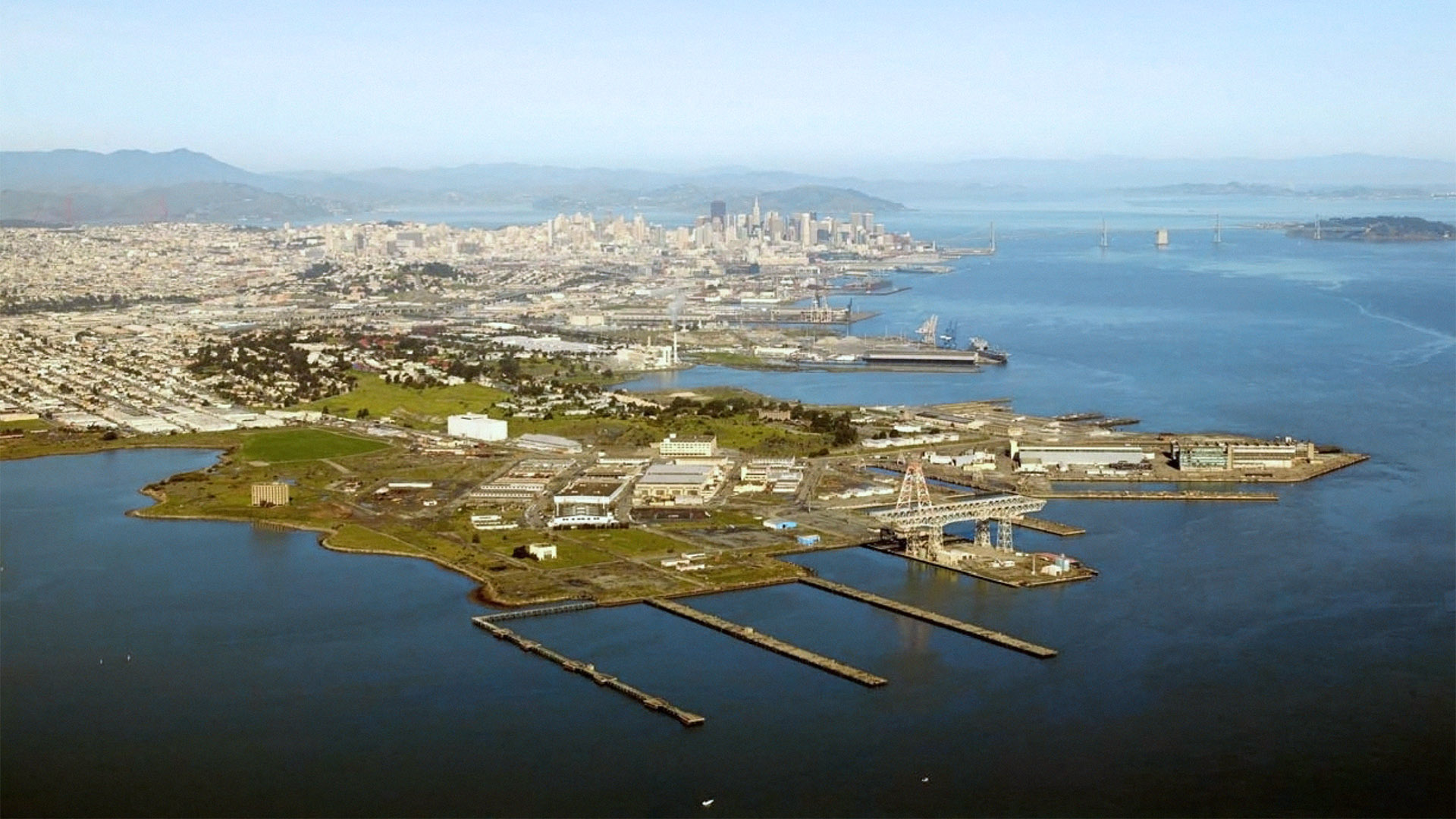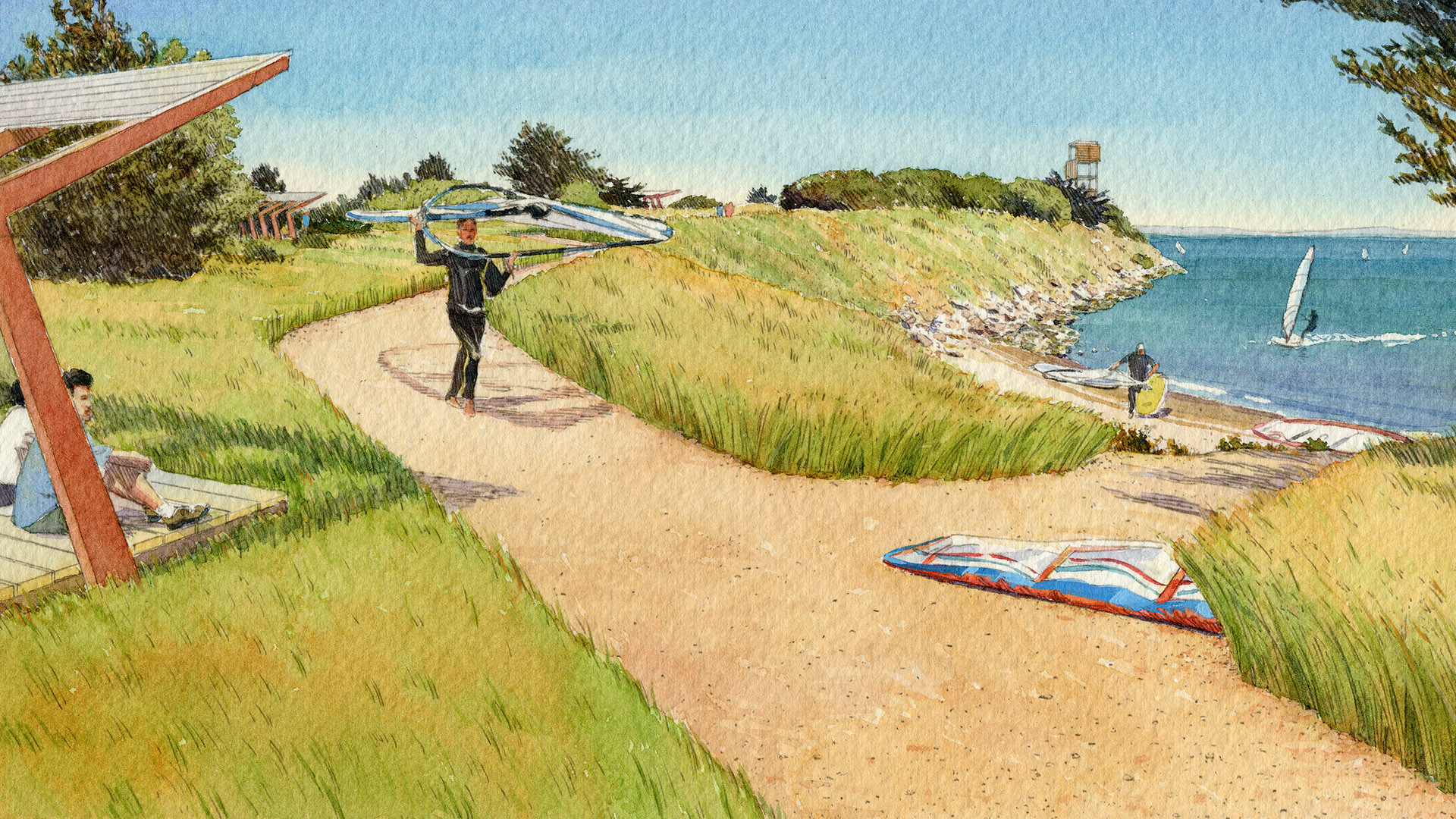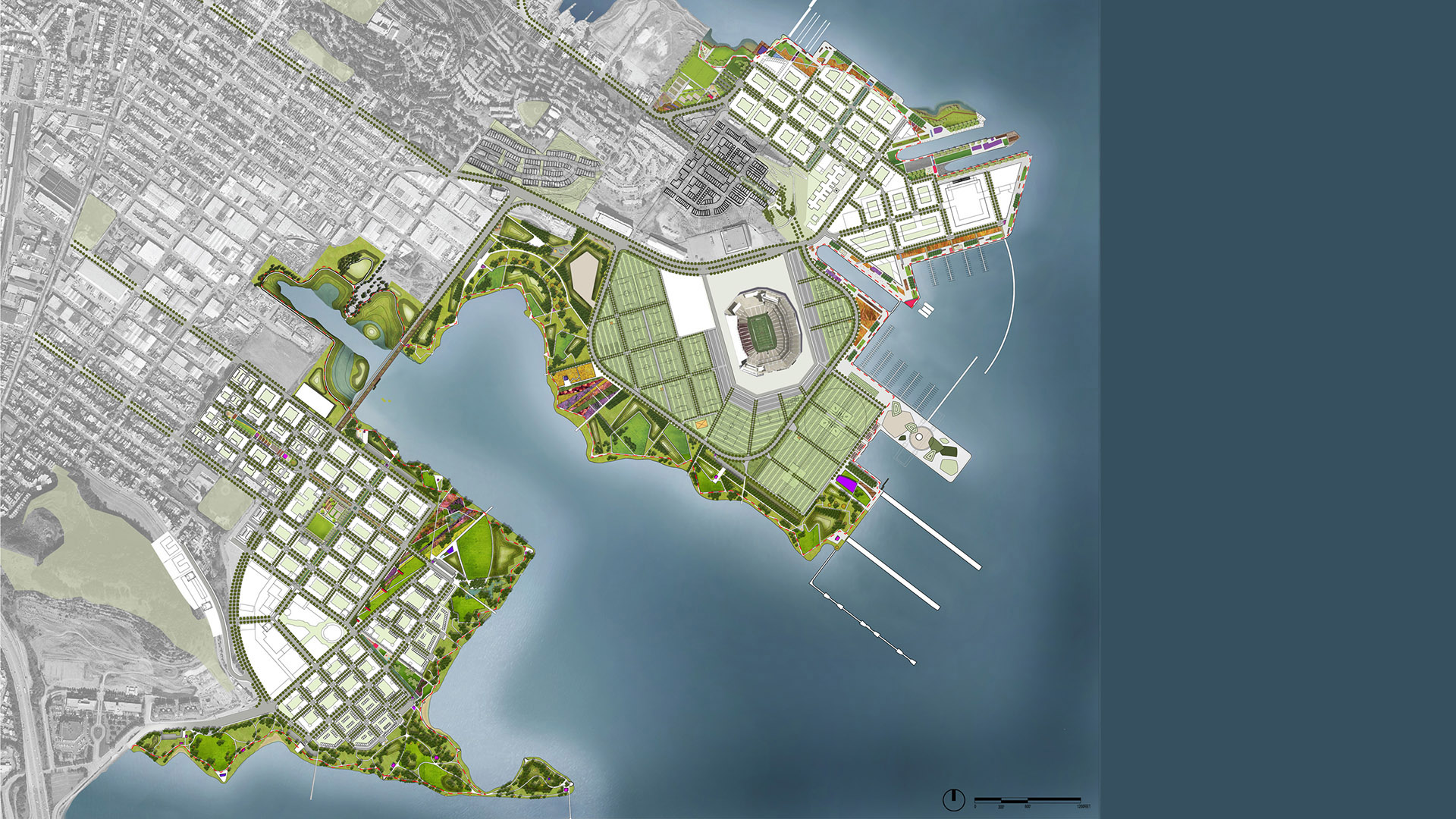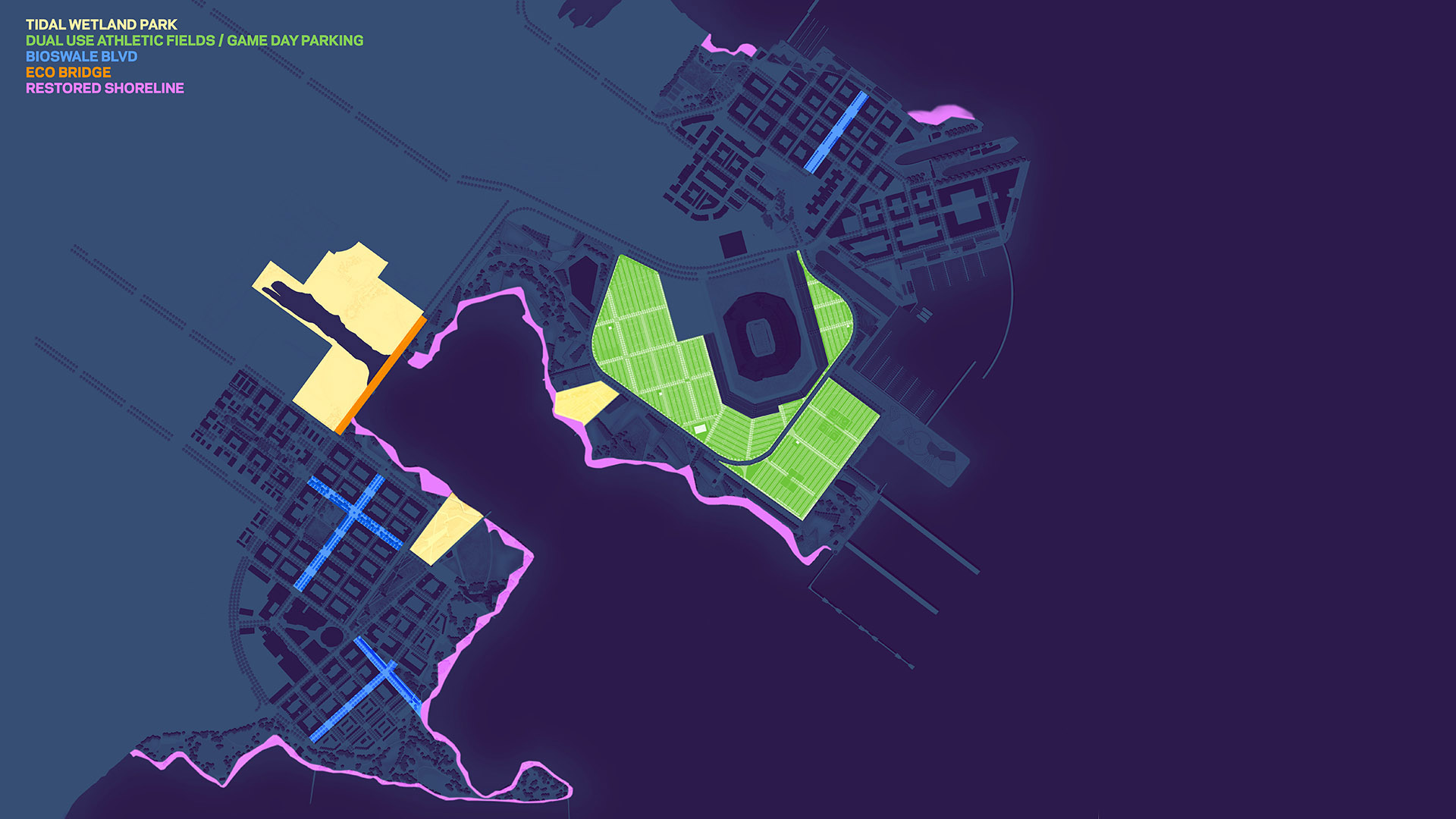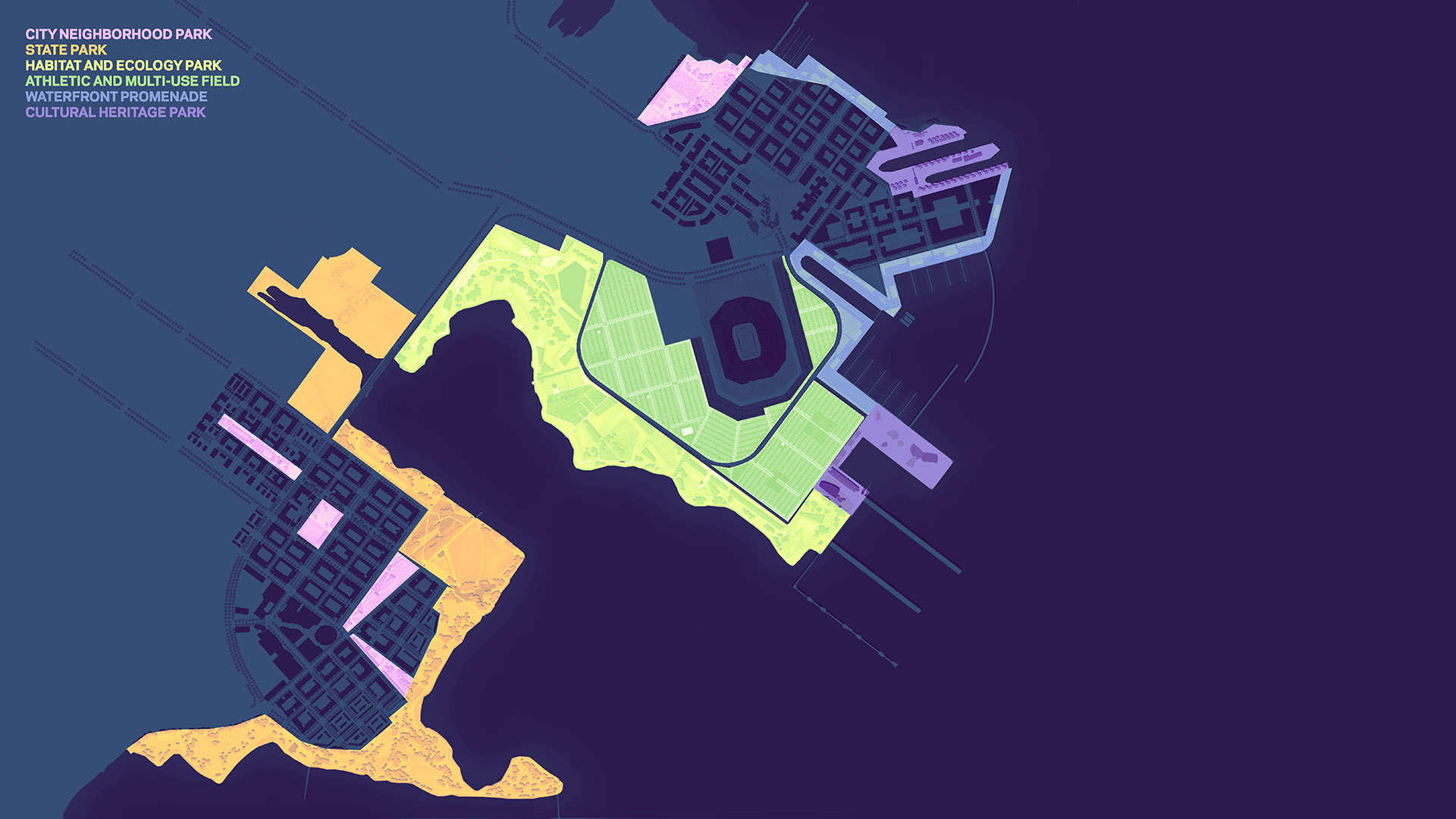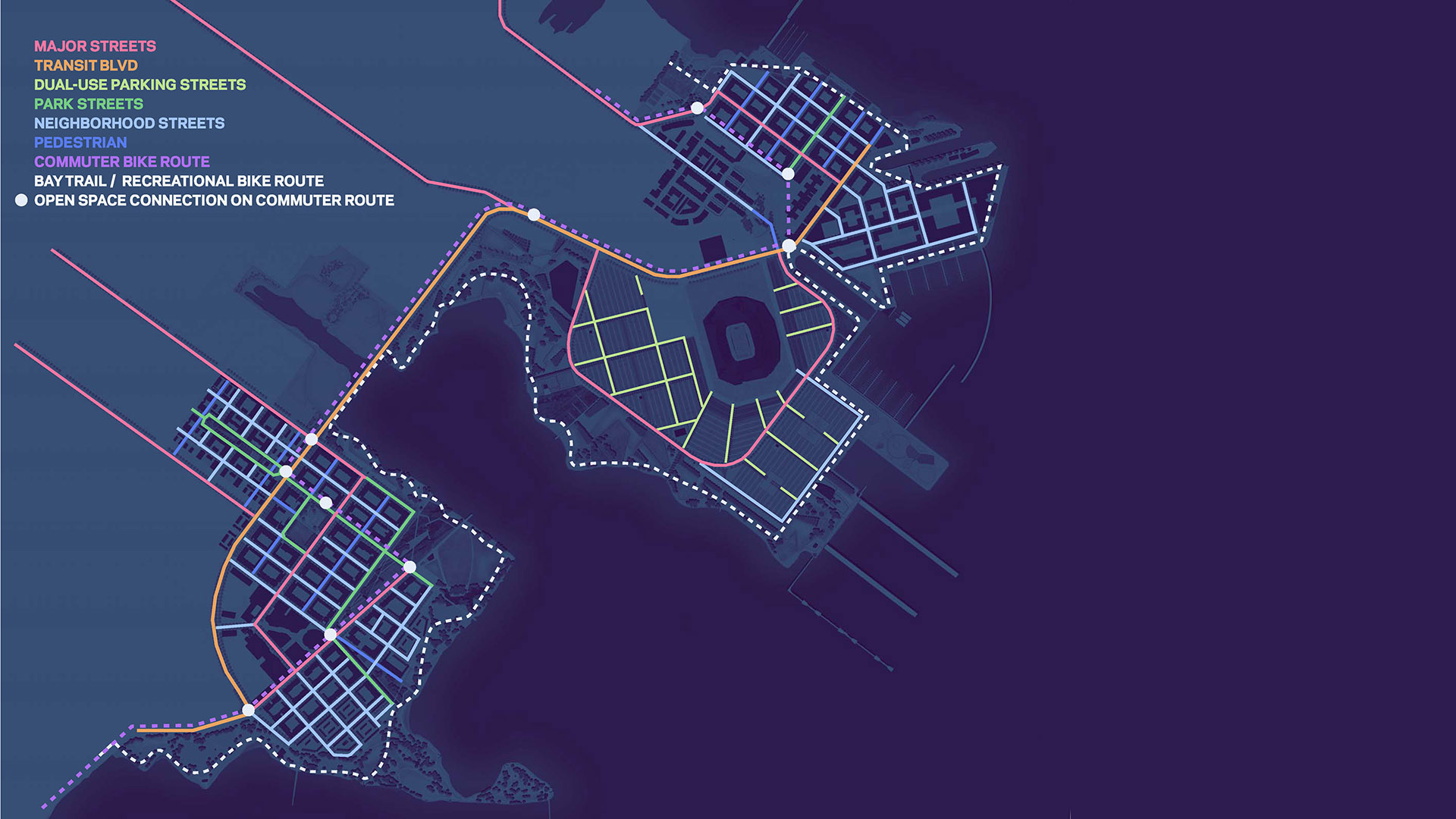Perched on the edge of San Francisco Bay, the Hunters Point Shipyard was an important naval manufacturing center for the WWI and WWII war efforts. Now abandoned, the shipyard, along with Candlestick Point, will be combined into a new mixed use residential, retail and light industry development — the largest in San Francisco since WWII. Thomas Balsley Associates collaborated with urban planners IBI Group in developing an innovative urban plan whose parks and open spaces exploit the site’s extraordinarily diverse waterfront and views as well as its rich maritime heritage.
The plan combines the proposed Forty-Niners football stadium within the new mixed-use community with a sustainable system of smart streets, bikeways and diverse parks, including California’s first urban state park, redesigned to function as the front lawn to San Francisco’s Bayview and Hunters Point Community.
A lively network of neighborhood parks, plazas, linear boulevard parks, roof deck recreation areas, and a continuous waterfront park trail and bikeway system will knit the spaces together and connect the upland community to its new shipyard neighbors and the extraordinary bay environment. The state park’s grassland and natural shoreline has been retooled into a landscape of the highest standards of environmental and social sustainability. The open space system of this new community has helped define its urban form and character as well as the quality of life and natural systems that we have come to expect of our built environment.
Dubai Hills Boulevard and Public Realm
Envisioned as a “Garden Oasis” strategically situated where city meets desert, Dubai Hills is a vibrant yet elegant mixed-use community for 21st-century living. The key public realm element of this massive 1,000-hectare development is a 5.6-kilometer urban boulevard lined with shops, residences, and offices – the district’s central spine. For Phase 1, SWA/Bals...
Dubai Expo 2020
From October 2021 to April 2022, the City of Dubai will host the World Expo: a large-scale International Registered Exhibition that will bring nations together with universal themes and immersive experiences. It will comprise an entire new city, built on a 1,083-acre site between Dubai and Abu Dhabi. The Expo site is organized around a central plaza linked to ...
Nanchang Xiangnan Urban Infill
Situated in the capital city of Jiangxi Province, which is known for its rich cultural and ecological resources, the Nanchang Urban Infill project strives to weave two new districts into the historical heart of the city. To the west, a tower and mall create a modern icon for Nanchang. Here, the landscape reinforces the architectural design through a fluid, con...
East Riverfront Visions Plan
What is now three miles of underutilized and neglected waterfront property is envisioned as a vibrant new mixed-use community, with a dramatic ribbon of riverfront parks and walkways that are intertwined with small neighborhoods and upland connections. A new open space system was conceived and given form as a critical component of the vision plan in which Tho...

