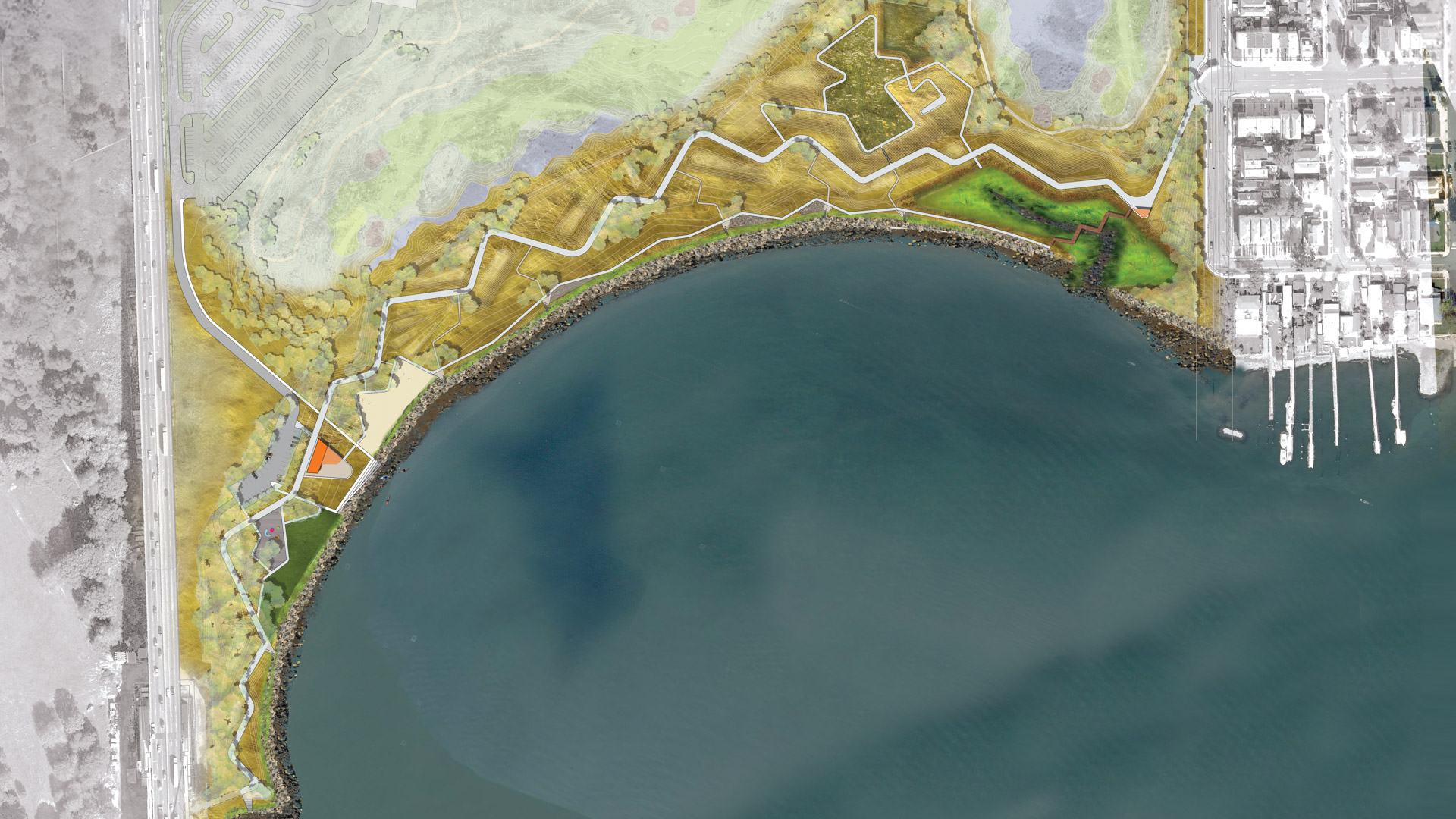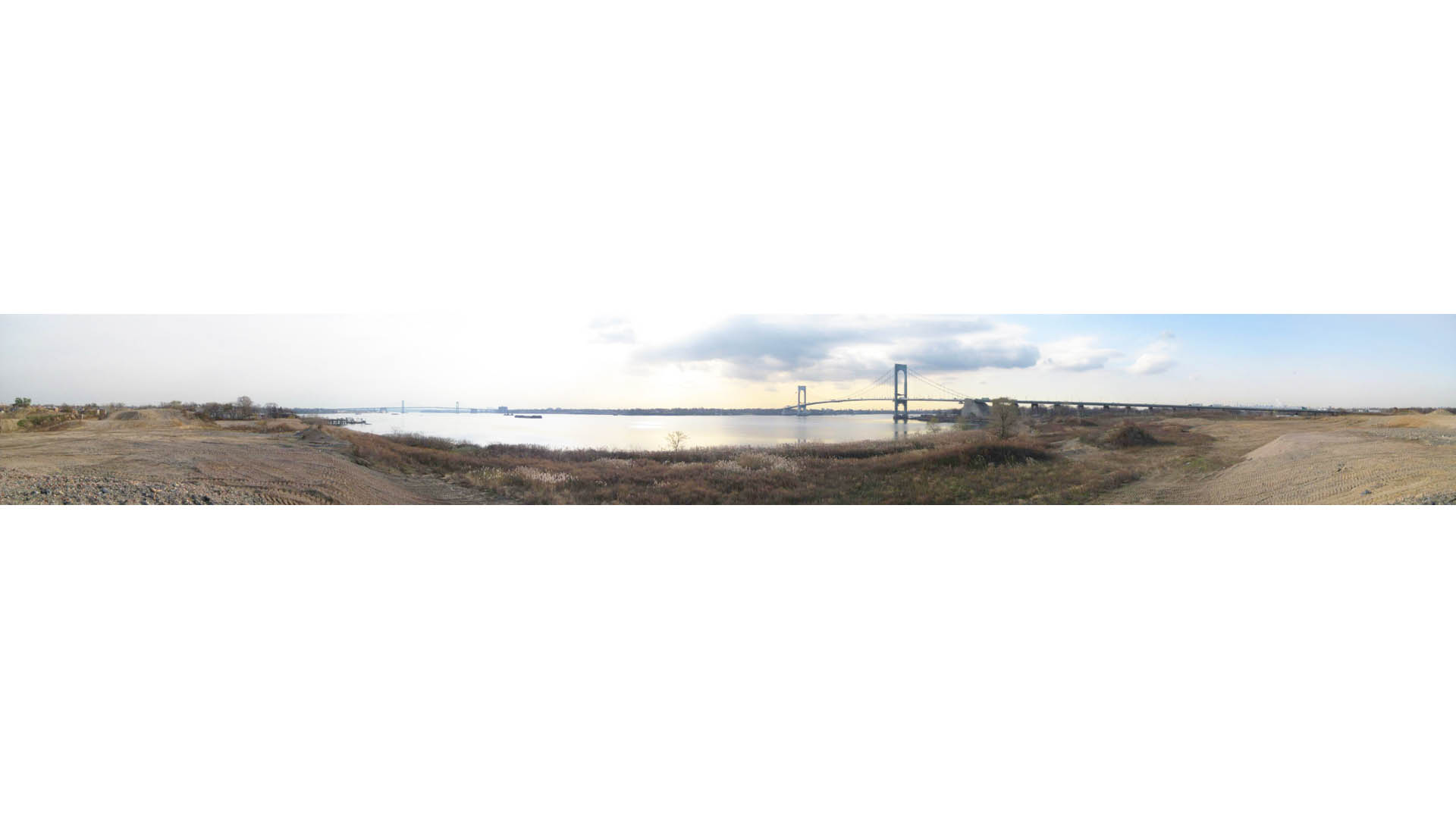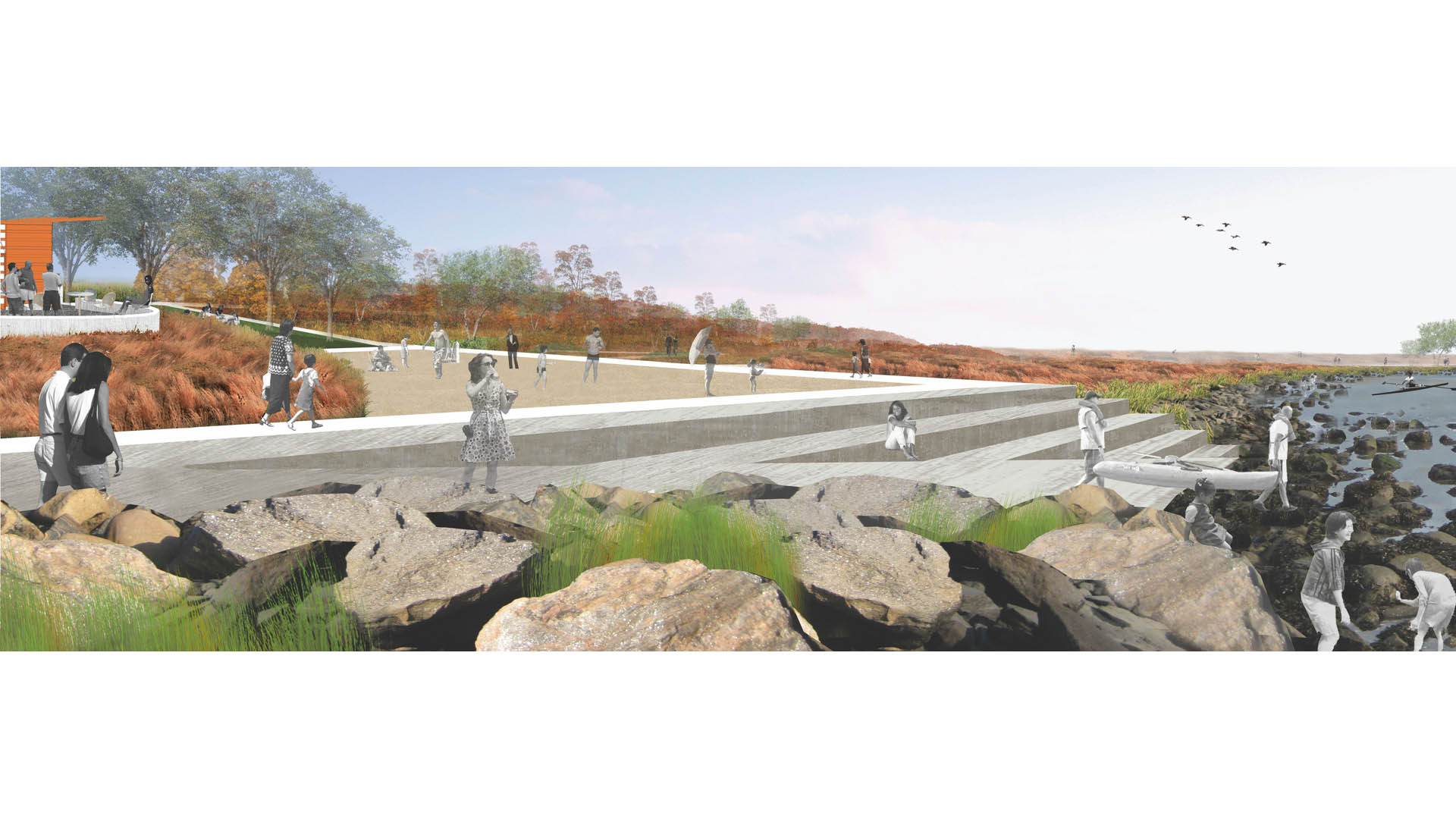DETAILS
Since the closing of a city-owned landfill in 1963, the site’s transformation into Ferry Point Waterfront Park has been a long, complex process. The new Ferry Point Waterfront Park will be a long linear eastern ecological extension of the previously built and conventionally programmed western Ferry Point Park. Part of a Jack Nicklaus-designed golf course, this new park extends east from the anchorage of the Whitestone Bridge approximately 0.7 miles along the East River. It is intended to become what the actively programmed western park is not, an environmentally focused place of passive recreation and contemplation.
The armature of this long linear waterfront park is a system of earthworks and grade changes that create an upper park and a lower park within a relatively long and narrow span. To further articulate the park, a circulation system of diagonal cross-grain connectors defines a discrete series of coherent landscape spaces while elongating and accentuating the distance from the upland margin of the site to the waterfront. This path system redirects and choreographs user movements, crenellating the “perceived” water’s edge and revealing site. The interstices of the path system are a series of swatches that vary in texture, tone and ecology. The path system operates along the interface of two landscape typologies affording visitors a varied experience while strolling along the designated path system. These eco-swatches are large enough to be viable ecologies and to accommodate unforeseen future programmatic changes. The cultural ecology will complement the ecological underpinning of the park. The plan includes an urban beach, small boat center and a waterfront restaurant, all of which will help transform Ferry Point Waterfront Park from blight to bright.
One Zero Park
Digital City is blessed with many assets that make it a special place in the Samsung family of campuses. Brilliant minds from around the world, an innovative environment, and an open space system in which the quality of work life is enhanced with play and relaxation. One Zero Park will be its center of spiritual gravity in which Samsung can host events and cel...
Soundview Park
Soundview Park, built on 212 acres of landfill at the junction of the Harlem and East Rivers in the South Bronx, is the most significant recreational facility in Community Board 9. As part of the PlanNYC initiative, Thomas Balsley Associates was selected as the lead designer of Soundview’s master plan. This brownfield remediation will drastically improve both ...
Faria Lima
A new office tower, theater and café pavilion known as Alameda is being built in the high end district of downtown Sao Paulo; the centerpiece of the site design is the Alameda civic plaza. Lifted gently above the street level, four generous steps invite visitors to enter and explore the plaza while branded light pylons at all major entrances serve as place mar...
Grand Candela Memorial
The “Grand Candela” commemorates the victims and survivors of the August 2019 mass shooting tragedy at Walmart’s Cielo Vista store. Inspired by the motif of an everlasting candle and set in a plaza within the store’s parking lot, the memorial offers a dedicated place of healing and remembrance. Twenty-two columns of perforated metal, one for each life lost, ar...









