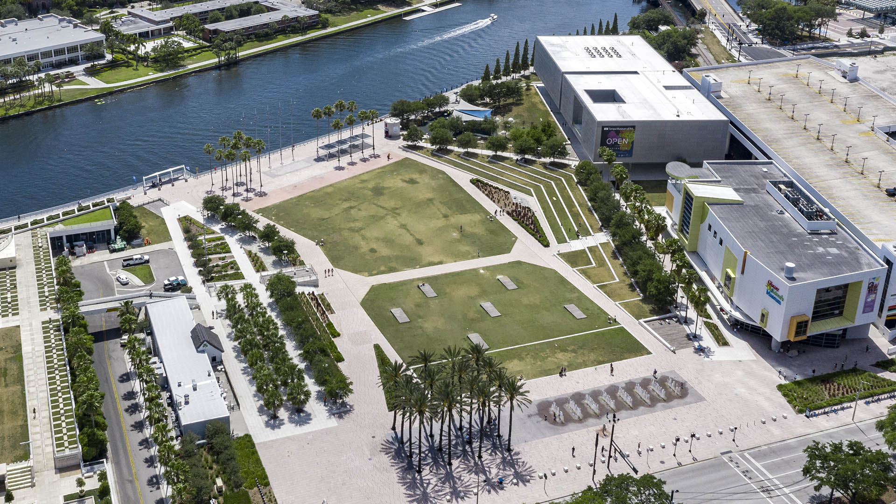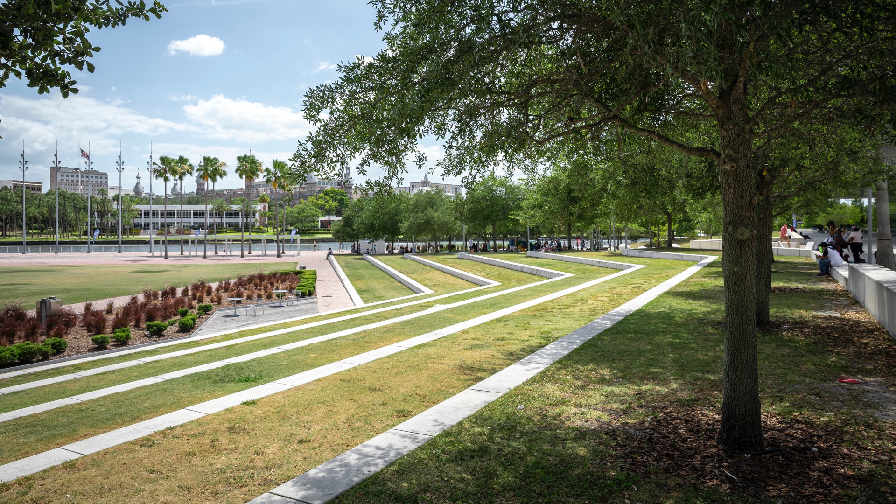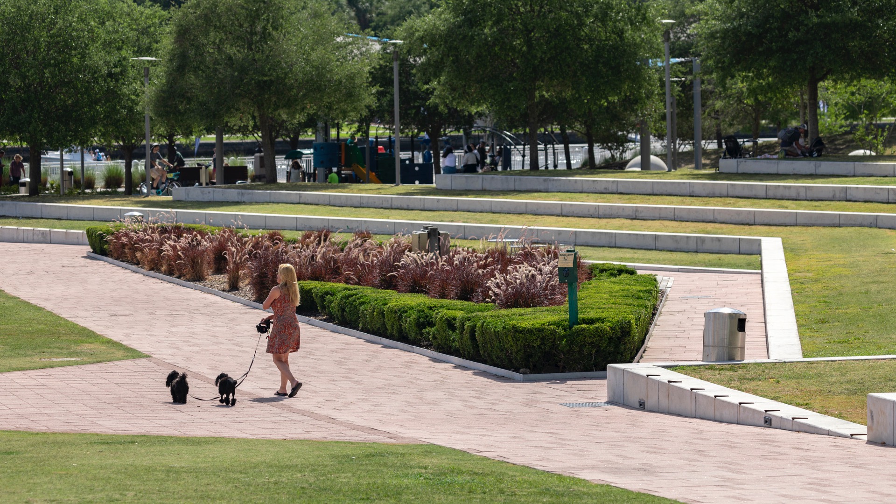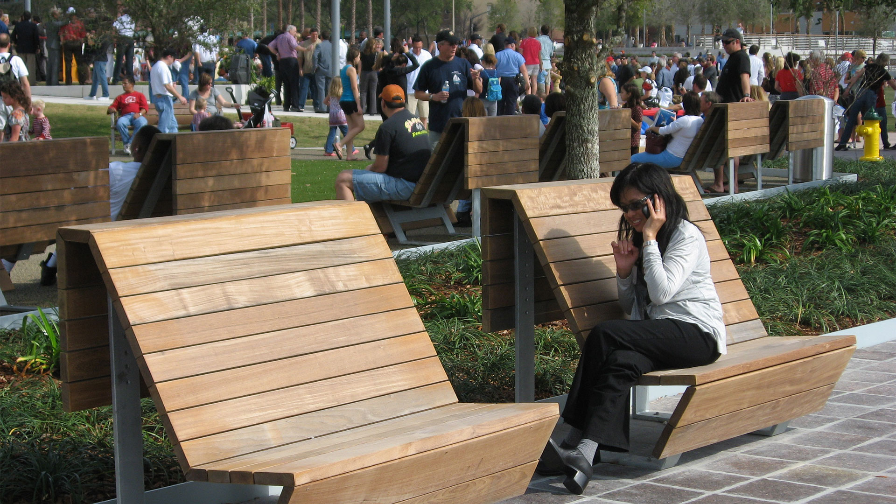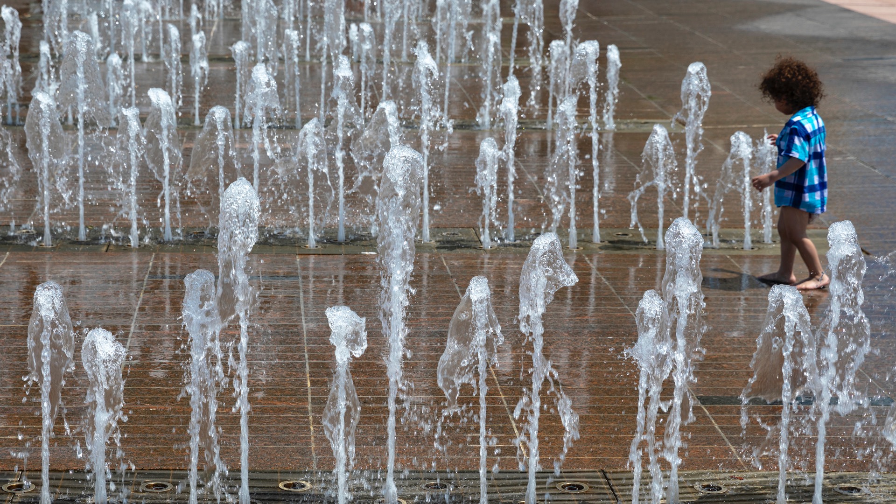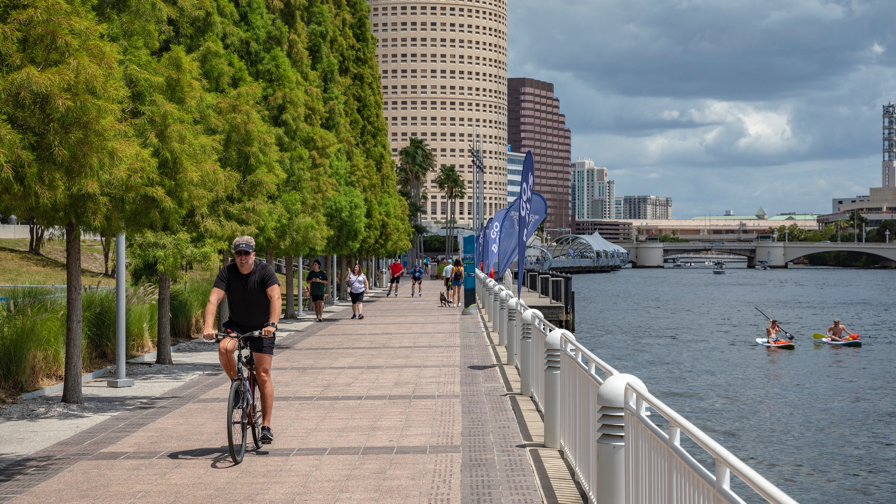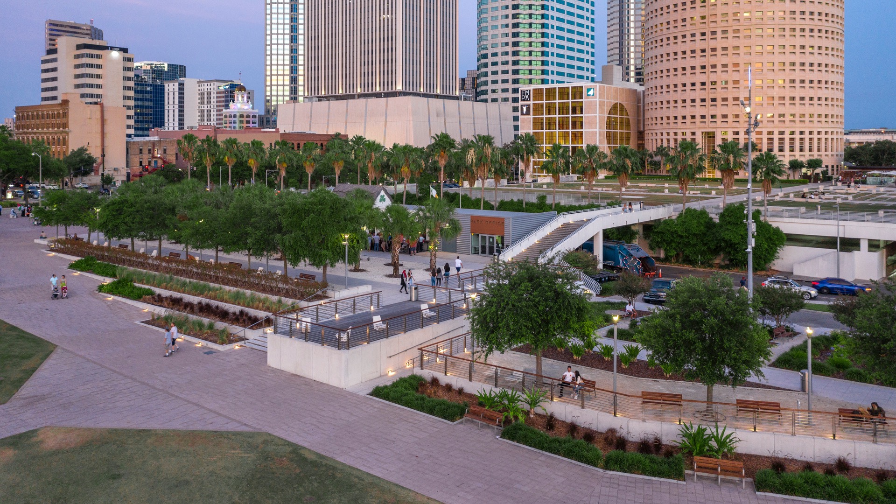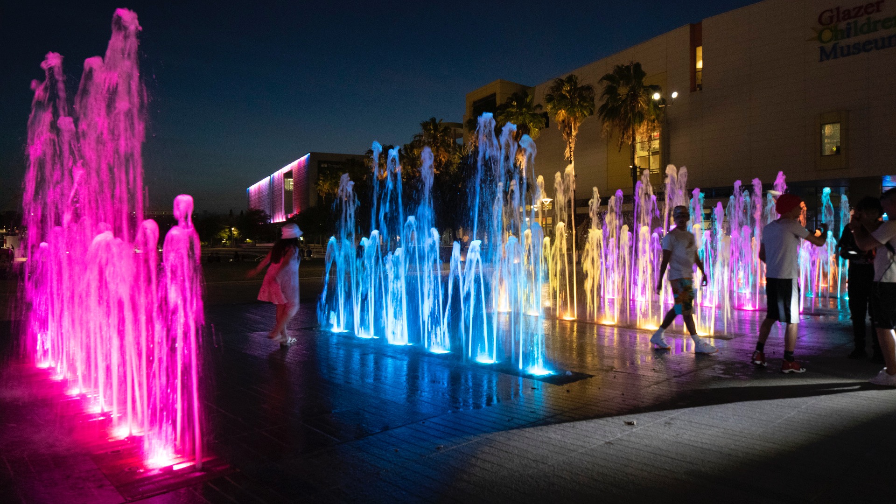DETAILS
Curtis Hixon Waterfront Park has been heralded as Tampa’s missing “here” and the crown jewel in the city’s Riverwalk, a bold new urban plan conceived to reactivate the Hillsboro River and downtown Tampa. To ensure that the park takes its place as focal point of this new cultural district, a master plan was prepared from which the park, Riverwalk, and museums and park buildings derived their symbiotic relationships to each other, the city and the river. The plan boldly called for the removal of an old museum and sprawling parking garage that had denied the city access to its riverfront.
The southern border of the park connects with the renovated Kiley Garden, whose elevation one story above grade has discouraged public access and enjoyment. A pedestrian bridge now connects both park spaces and gives new meaning to the Kiley garden in the hearts and daily lives of Tampa citizens. Tucked up against the unsightly municipal parking garage, the new Tampa Museum of Art and Glazer Children’s Museum have sprouted culture and family activities at the park. At the park’s center is the Great Lawn. Surrounded by trees and scaled to accommodate large and small events, it’s framed on either end by fountain plazas that can become venues for larger festivals. The design carves into the sloping topography to reveal terraced lawn panels that spill down from the museum terraces and garden promenade. The southern edge is activated by a linear park pavilion with restrooms, offices, café, visitor center and restaurant with unparalleled river views.
The interactive louver and mist fountains at either end of the park are designed to capture Tampa’s imagination while cooling its feet. Distinctive fountain, pavement, and pylon lights extend the nighttime draw of citizens to their glowing park. Located along the Riverwalk and taking their sculptural cues from the Museum of Art are the contemporary play area and urban dog run. Innovative lawn rafts, timber chairs, concrete loungers, and picnic tables reflect a commitment to 21st century comforts beyond the conventional bench and draw enthusiastic crowds to downtown Tampa’s new front lawn.
Gantry Plaza State Park
Once a working waterfront teeming with barges, tugboats, and rail cars, the Hunter’s Point shoreline of Queens slowly succumbed to the realities of the post-Industrial Age. As the last rail barge headed into the sunset, this spectacular site was left to deteriorate to a point of community shame. As part of the Queens West Parks Master Plan, Thomas Balsley Asso...
Shanghai International Dance Center
Inspired by the idea of movement, this collaboration with Studios Architecture achieves an artful harmony of building with landscape, program with site. The image of a dancer in grand jete kindled the designers’ imaginations and served as the project’s organizing idea. Asia’s first professional dance complex is tucked between a freeway, a subway station...
Residences at W New York Downtown
The Residences at W New York Downtown is located in lower Manhattan. The at-grade public plaza creates an urban space with a food kiosk surrounded by a large raised wood deck with table, chairs, and built-in custom stainless steel benches and bar seating along the perimeter. A series of interplaying IPE wood and pre-cast concrete benches creates seating and co...
Bensonhurst Park
Bensonhurst Park is part of the larger Shore Parkway, an 816.1-acre collection of parks that stretches across Brooklyn and Queens. Today, the site provides a series of pathways, passive seating areas, recreational fields and a playground.
SWA/Balsley created a master plan for the redesign of the north end of the park and final design and construction do...


