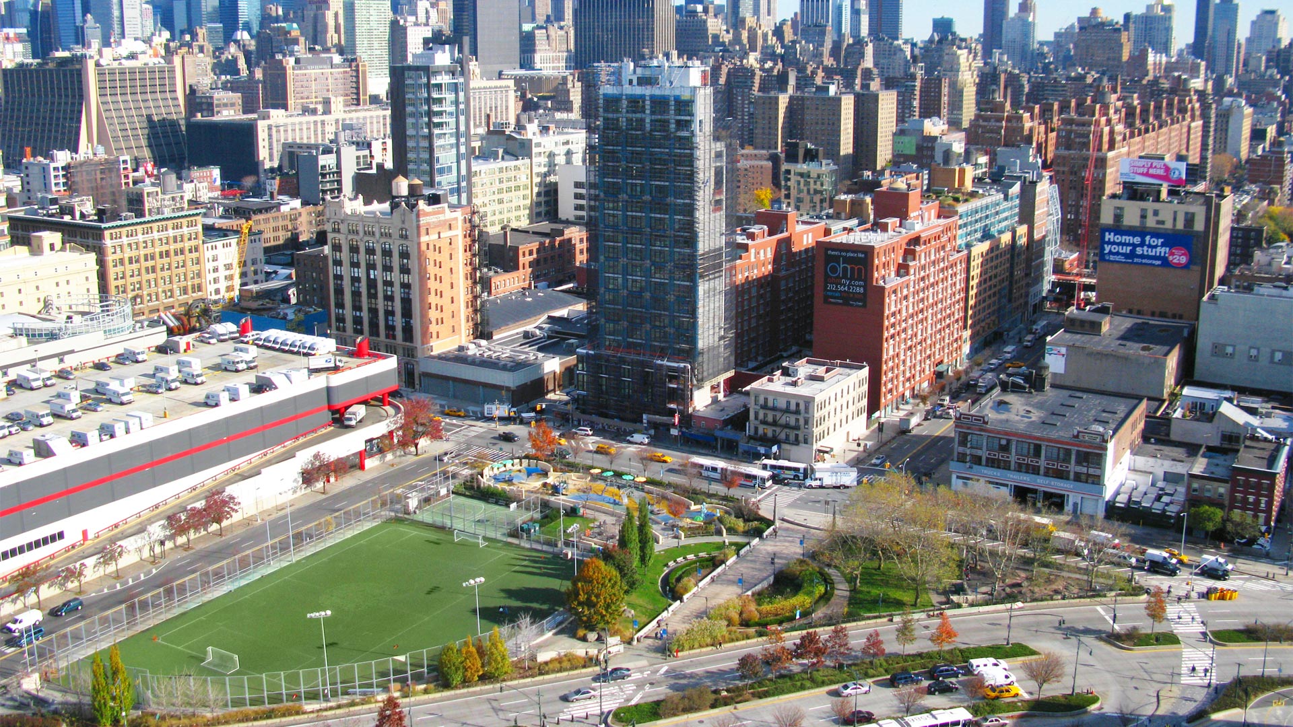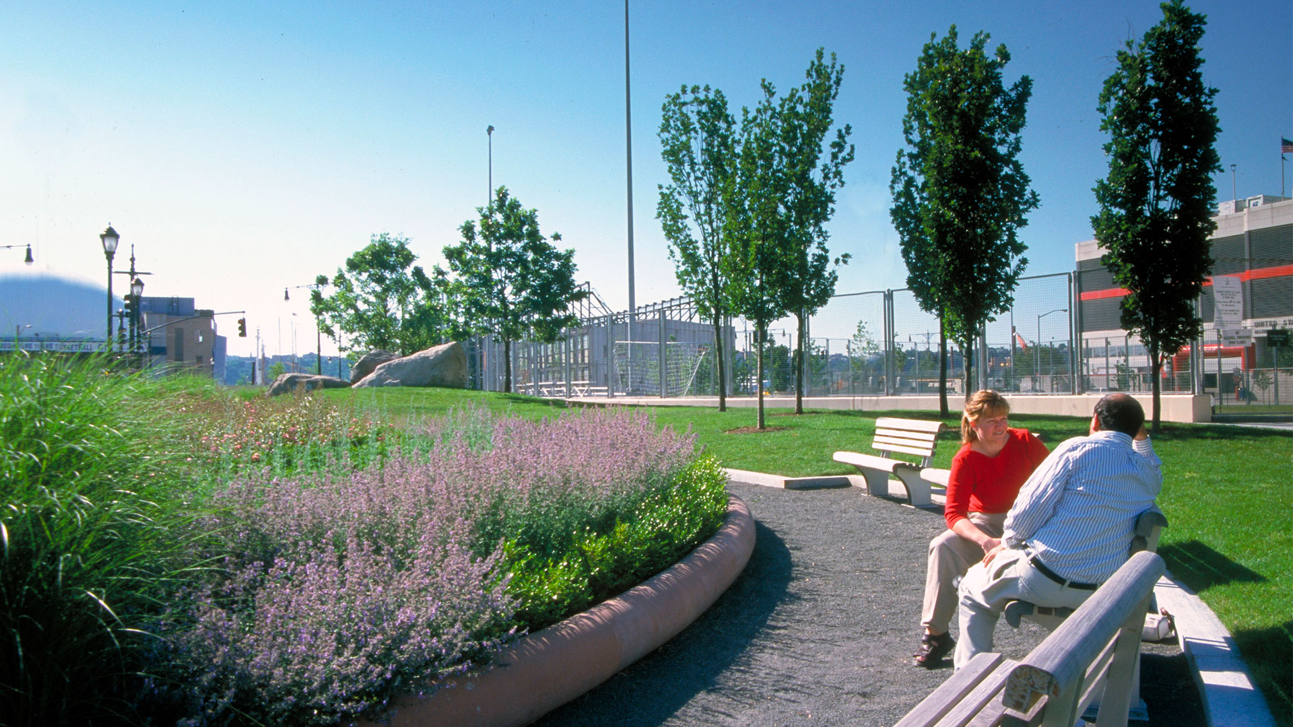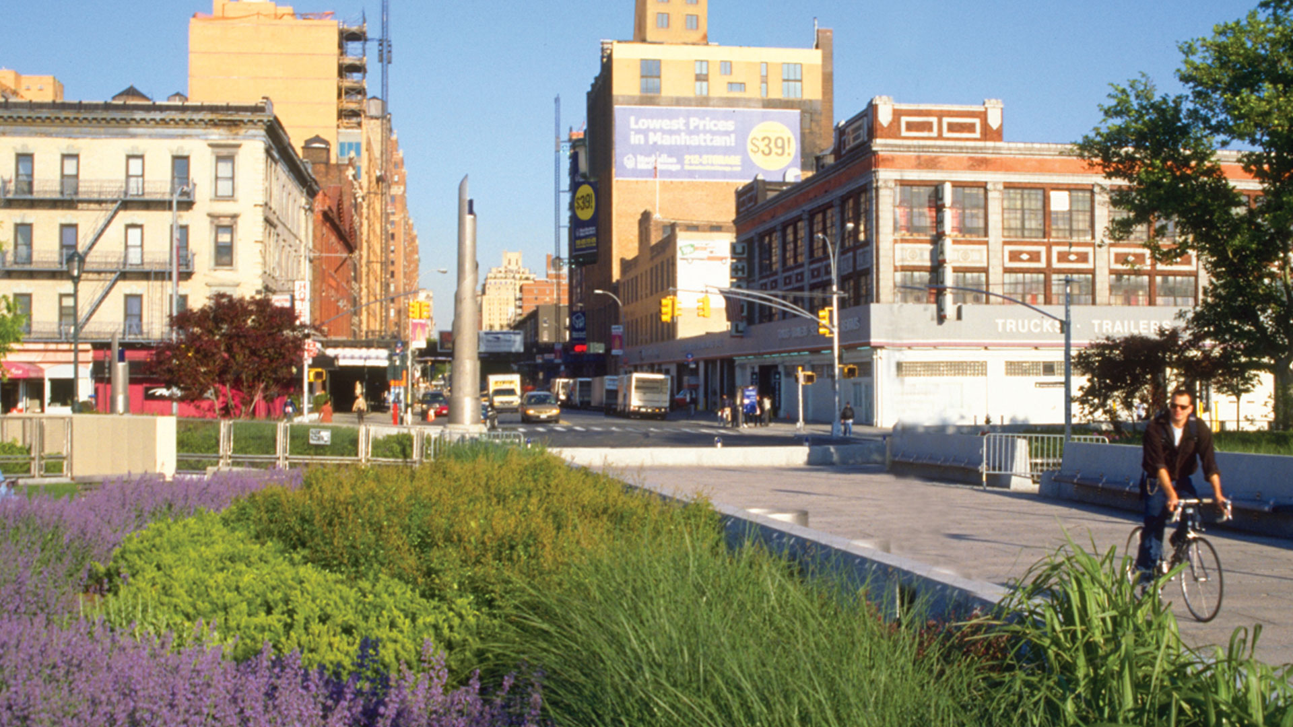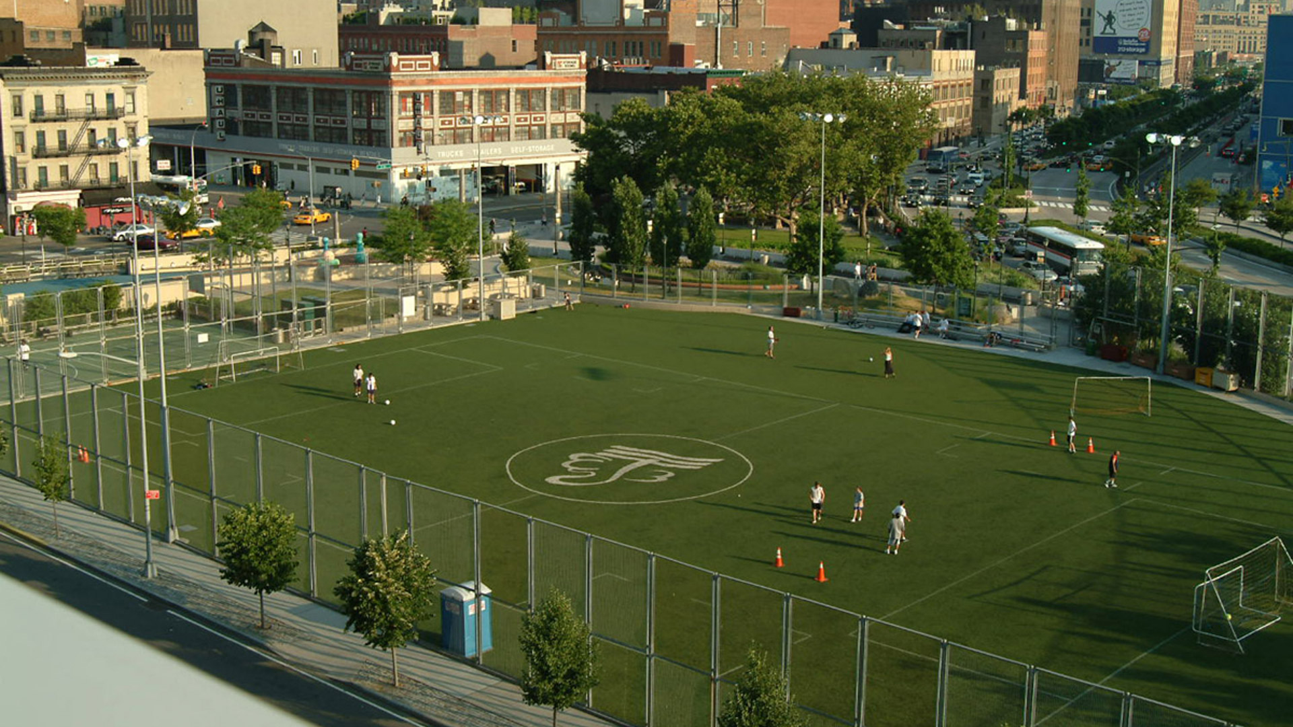DETAILS
In 1986, Thomas Balsley Associates was asked by the Chelsea Waterside Park Association to translate this community’s vision for a waterfront park into a design document that would be used to plan the new Route 9-A and the proposed Hudson River Park. Ten years later, when funding for the Chelsea Waterside Park was identified, Thomas Balsley Associates won an invited design competition and the 2.5-acre park was completed in the fall of 2000. Chelsea Waterside Park became a cherished community space and the first jewel in the Hudson River Park “necklace.”
The design takes into account Chelsea’s multiple open space and recreational needs and its diverse community. All are expressed in a contemporary design language of curving forms and color that is balanced with lush plantings and historically derived rugged stone detailing for walls and pavements.
Today, the park is home to round-the-clock activity, lawns and green spaces for passive uses like sunning and picnicking, multi-purpose sports fields and court games, shade structures, an interactive water play area, Chelsea’s only public horticultural displays, elevated sunset overlook, food concession structure with restrooms and cafe terrace, and a “state of the art” adventure dog run.
Hunter's Point South Waterfront Park
Hunter’s Point South Waterfront Park was envisioned as an international model of urban ecology and a world laboratory for innovative sustainable thinking. The project is a collaboration between Thomas Balsley Associates and WEISS/MANFREDI for the open space and park design with ARUP as the prime consultant and infrastructure designer.
What was once a ba...
33 Beekman
33 Beekman Street Plaza is a public plaza that also serves as the front entrance to a new 30-story Pace University Dormitory, located in the financial district. The contemporary plaza appearance synchronizes with the contemporary plaza of Frank Gehry’s high-rise residential tower across Beekman Street to South.
Faria Lima
A new office tower, theater and café pavilion known as Alameda is being built in the high end district of downtown Sao Paulo; the centerpiece of the site design is the Alameda civic plaza. Lifted gently above the street level, four generous steps invite visitors to enter and explore the plaza while branded light pylons at all major entrances serve as place mar...
Residences at W New York Downtown
The Residences at W New York Downtown is located in lower Manhattan. The at-grade public plaza creates an urban space with a food kiosk surrounded by a large raised wood deck with table, chairs, and built-in custom stainless steel benches and bar seating along the perimeter. A series of interplaying IPE wood and pre-cast concrete benches creates seating and co...















