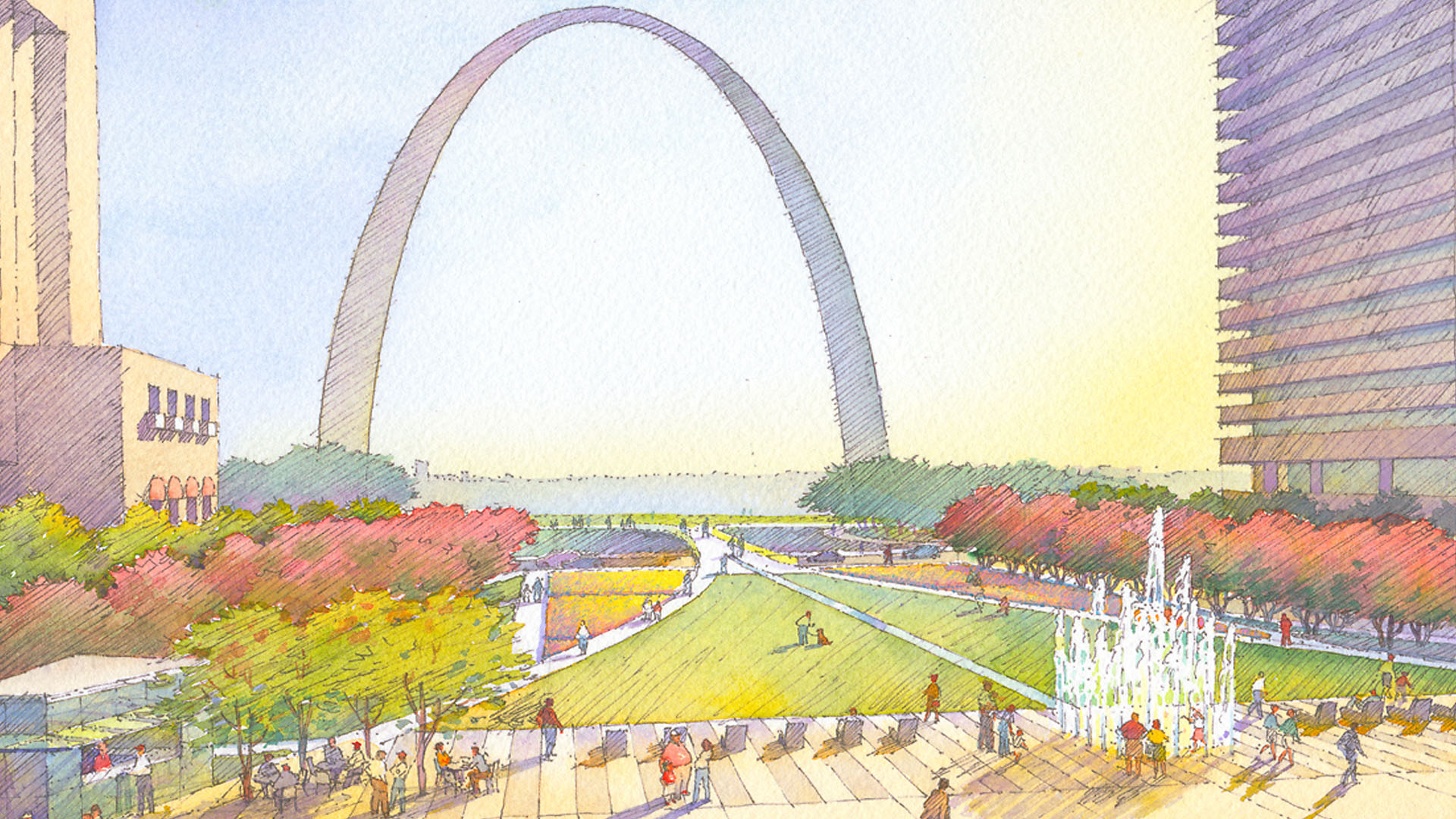Spanning three city blocks and linking two vibrant city attractions, the Grounds Connector is an integral but unfinished component of Eero Saarinen’s vision for the St. Louis Arch. This missing link can be partially blamed for the disconnect between a stressed downtown and a popular monument that draws four million visitors per year.
Following an international outreach, Thomas Balsley Associates was commissioned to complete Saarinen’s 20th century modernist vision with a 21st century landscape and urban design approach. Extensive historical, urban design and site specific research informed a series of conceptual design studies, each revealing dramatic new ways to introduce Arch visitors to downtown St. Louis. All included covering the sunken interstate highway and the “pedestrianization” of the flanking Memorial Boulevard.
The passage and pauses have been carefully conceived as celebrations of the diversity of contemporary urban life and include landscape narratives on the Jefferson Expansion and Lewis and Clark Expedition. Great lawns for celebrations, daily civic gatherings, cafes, interpretive kiosks, interactive fountains, distinctive paving and native plantings have been composed into a distinctive and memorable landscape worthy of its designer and the rich contemporary heritage of the Arch.
Paveletskaya Plaza
Situated along Moscow’s Ring Road and adjacent to the legendary Paveletsky Station transportation hub, the park at Paveletskaya Plaza will both cover and reveal the new bustling underground retail facility below while also serving as a landmark destination for residents and visitors alike.
The extraordinary retail and architectural vision for Paveletska...
Naftzger Park
Naftzger Park offers a contemporary and communal gathering space in downtown Wichita with enough variety to appeal to everyone. Designed to activate an area of town between Old Town and a burgeoning new entertainment district, the park is at once an urban foye...
Westshore Park
Complementing the Inner Harbor’s world-famous promenade, Westshore Park has come to be known as the city’s living room on the harbor. The park is strategically located on the innermost shore of the harbor and sandwiched between the new Baltimore Visitor Center and the Maryland Science Center. Having rediscovered its maritime heritage and opened it to the world...
Ferry Point Waterfront Park
Since the closing of a city-owned landfill in 1963, the site’s transformation into Ferry Point Waterfront Park has been a long, complex process. The new Ferry Point Waterfront Park will be a long linear eastern ecological extension of the previously built and conventionally programmed western Ferry Point Park. Part of a Jack Nicklaus-designed golf course, this...



