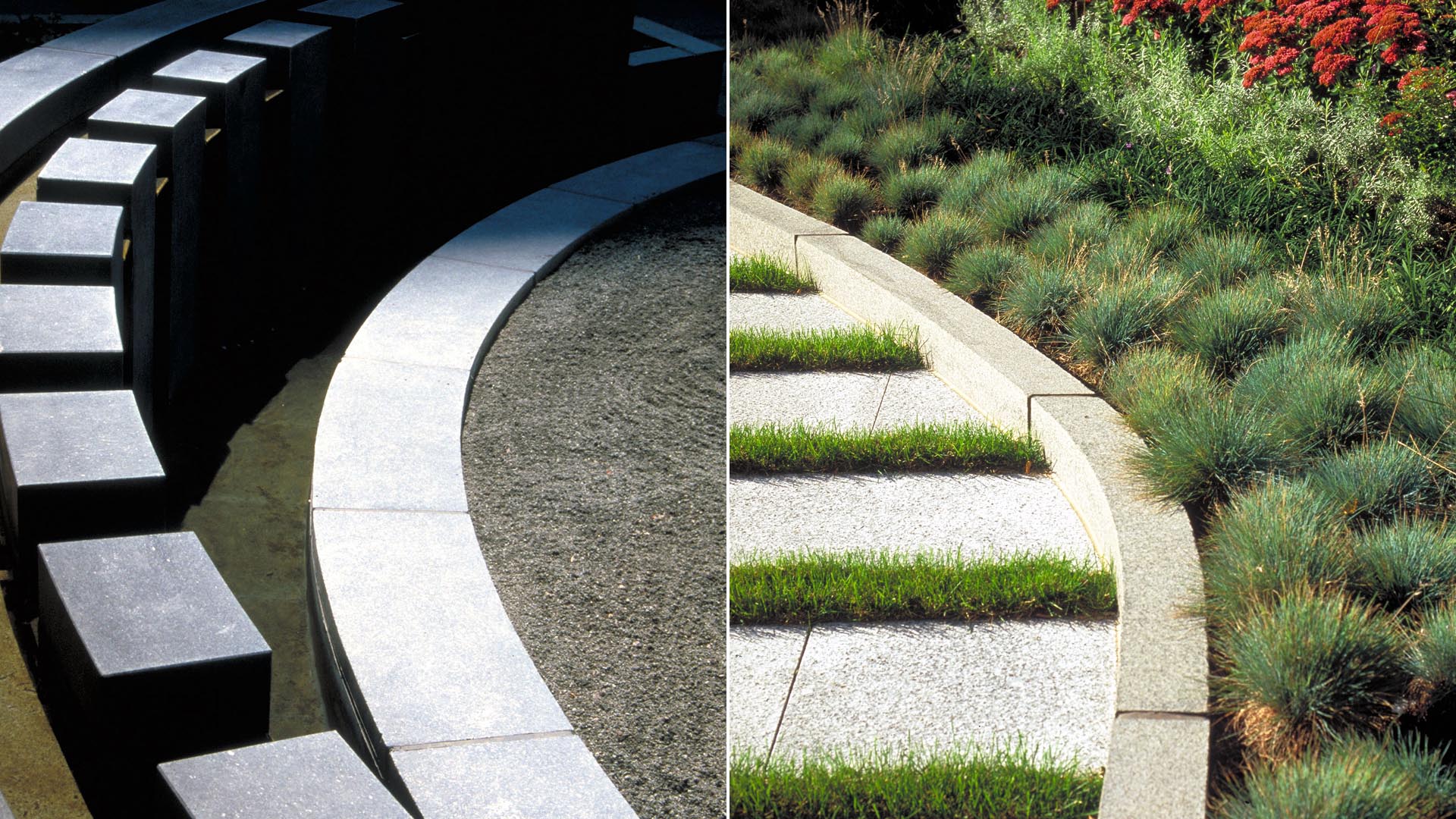Stretching along nine blocks of New York City’s Upper East Side, Rockefeller University is a world-renowned medical research institution with an impressive roster of Nobel Prize winners — and beautiful river views. Once a harmonious urban oasis of 19th century buildings and 20th century modernism stitched together by a renowned Dan Kiley landscape, the campus was brutalized in the 1970s by the erection of three towers that resulted in a series of leftover and barren voids in the most active zone of the campus.
To remedy this plight, the University sponsored an invited competition that Thomas Balsley Associates won with this crisp yet contemplative design, a respectful update of the iconic allees and white marble paths of Dan Kiley. The designers resolved the disparate geometries, staggered topography, and programmatic requirements with one strong, simple move: a circular ginkgo grove and its concentric fountain — a low wall slotted with cooling waterspouts — around which the other spaces revolve.
These other spaces become multi-level outdoor rooms offering varying degrees of intimacy, from a quiet garden bench to a large, open performance lawn. The character of each space is defined by a rich palette of paving, planting, and furniture: robust planters and walls of Ashlar stone. Custom-designed circular metal “Vortex” shade sculptures divert attention from the ‘70s towers and provide shelter for a new river overlook terrace. For its precision, thoughtful details, and clean, crisp lines, the plaza takes its cue from a Swiss watch.
Schuylkill Yards Highline Plaza
Highline Plaza at Schuylkill Yards will transform an underutilized surface parking lot into a vibrant landscape of connection that celebrates the distinctive infrastructure of the CSX highline and the adjacent railyards between two distinguished new skyscrapers designed by PAU Architecture and HDR. The half-acre plaza will be highly programmed, with active and...
Ferry Point Waterfront Park
Since the closing of a city-owned landfill in 1963, the site’s transformation into Ferry Point Waterfront Park has been a long, complex process. The new Ferry Point Waterfront Park will be a long linear eastern ecological extension of the previously built and conventionally programmed western Ferry Point Park. Part of a Jack Nicklaus-designed golf course, this...
SIPG Harbor City Parks
This new riverfront development is located on the Yangtze River in the Baoshan District of Shanghai. This area boasts some of the highest shipping activity in the world. However, in recent years this single-function industrial zone has given way, allowing for waterfront parks to develop. Within this historically layered water front the Baoshan Park and Open Sp...
Chelsea Waterside Park
In 1986, Thomas Balsley Associates was asked by the Chelsea Waterside Park Association to translate this community’s vision for a waterfront park into a design document that would be used to plan the new Route 9-A and the proposed Hudson River Park. Ten years later, when funding for the Chelsea Waterside Park was identified, Thomas Balsley Associates won an in...








