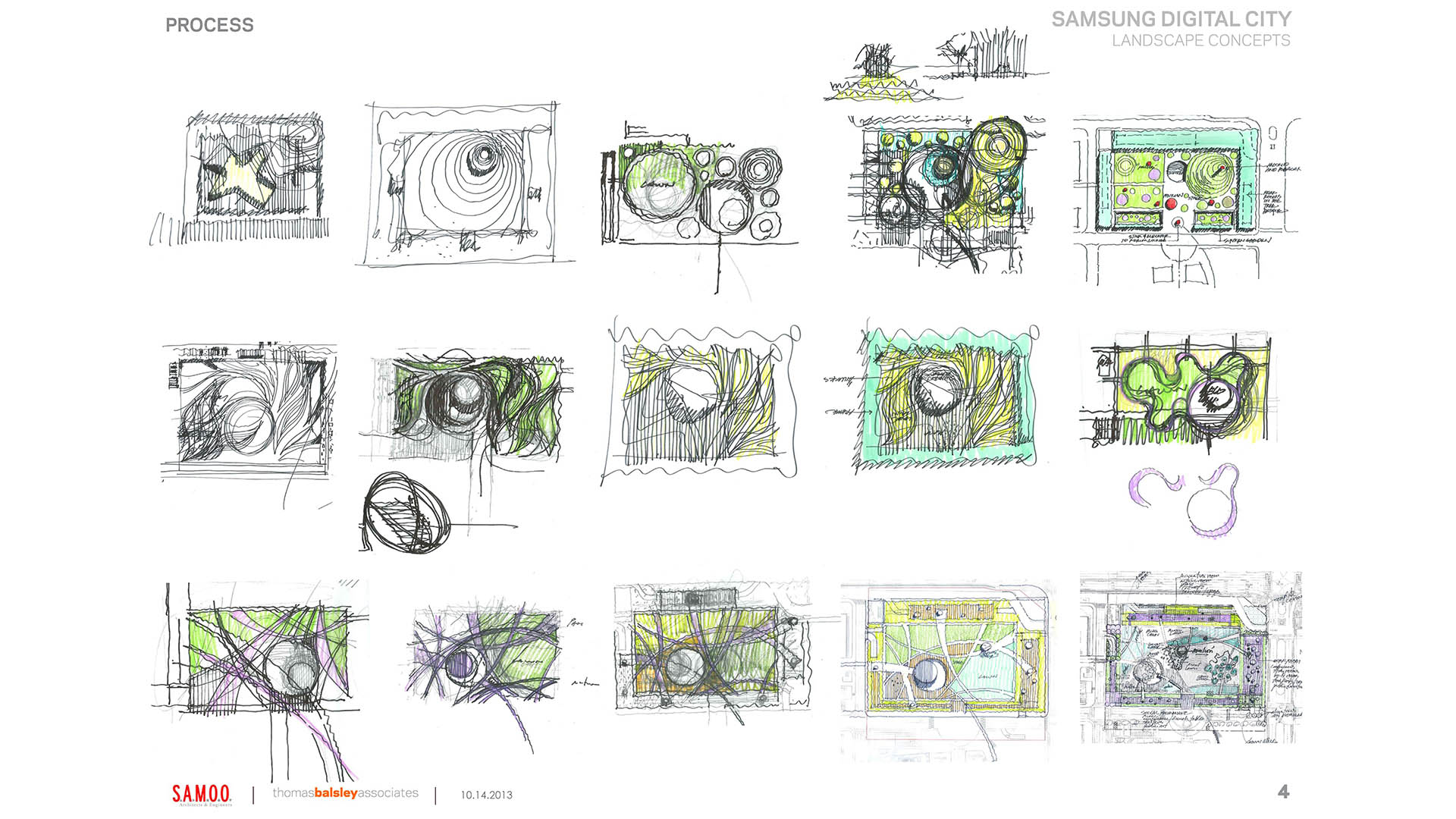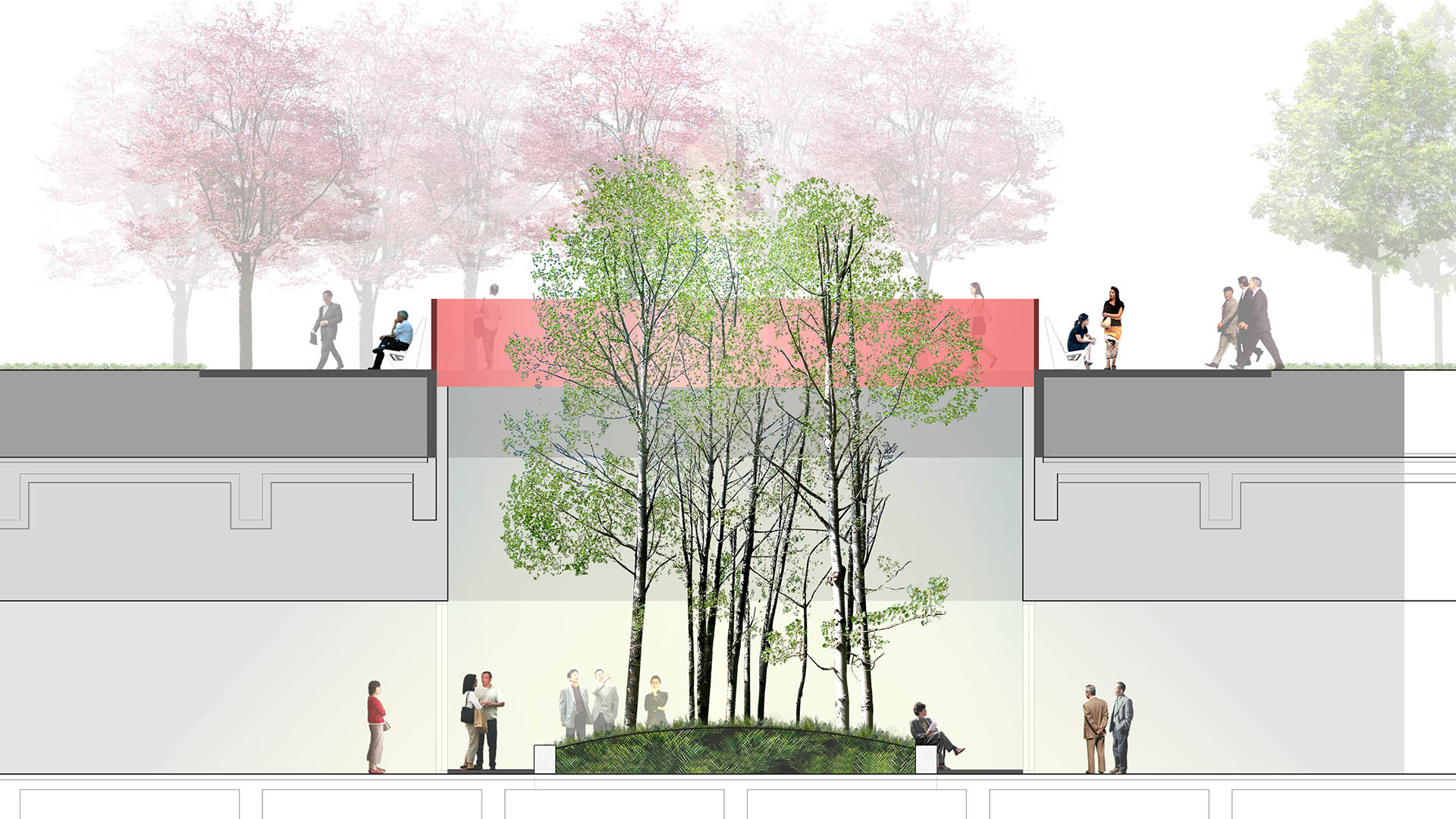Digital City is blessed with many assets that make it a special place in the Samsung family of campuses. Brilliant minds from around the world, an innovative environment, and an open space system in which the quality of work life is enhanced with play and relaxation. One Zero Park will be its center of spiritual gravity in which Samsung can host events and celebrations and demonstrate to the world its pride. One Zero Park is the place that, more than any other, reflects the quality of work life Samsung has promised its employees. A place of innovation, cross-fertilization, collaboration and inspiration; a wellness environment in which one can relax, meditate, exercise, communicate; in which one can connect with nature and the heritage of Digital City.
One Zero Park occupies the site of one of the technology world’s great success stories and Samsung’s R-1 campus. It is this rich heritage and Samsung’s push into the future from which we have drawn inspiration for the park concept. It is this place of origin and site for the birth of new ideas that has inspired the park plan.
Here at One Zero Park, the world’s greatest scientific, research, and technology minds will play, lunch, and sip tea in an environment that encourages the cross-fertilization of those burning half-baked ideas. This unique outdoor environment invites a viewing of “Ted” talks, or a seat in the woods or a group shelter for conferencing, or an urban picnic table outfitted for “lunch with laptops.” It is a place that attracts a collision of the creative orbits that each inquisitive Samsung mind travels.
The park we have conceived consists of tree-framed open space with large sunken court in which an open auditorium rests. The power and purity of this composition, natural green frame, open lawns and gardens, and iconic object will be immediately recognizable and memorable from above and at ground level.
Under the tree canopy promenade and in a strong graphic ground plane rests an array of pavement, public seating, shelters, semi-enclosed rooms, food kiosks, and other furnishings that foster social interaction along the sheltered park edges. The northern orbit path reaches beyond the frame to reinforce the park’s connection and relationship to R-3 and the Digital City park system.
Dubai Expo 2020
From October 2021 to April 2022, the City of Dubai will host the World Expo: a large-scale International Registered Exhibition that will bring nations together with universal themes and immersive experiences. It will comprise an entire new city, built on a 1,083-acre site between Dubai and Abu Dhabi. The Expo site is organized around a central plaza linked to ...
Park 101
Description: SWA and John Kaliski Architects are providing landscape architectural and urban design services and advice to the Park 101 Phase 3 study, led by ELP Advisors. The study’s goal is to advance the project from the planning phase to the project implementation phase. SWA is an advisor on programming, design options, development, density, and managing t...
San Jacinto Plaza
The redesign of San Jacinto Plaza, a historic gathering place in El Paso’s downtown business district provides a state-of-the-art urban open space, while protecting and celebrating the history and culture of the site. The project was the result of an intensive community process involving input from a wide range of constituents. Active programming, environmenta...
Faria Lima
A new office tower, theater and café pavilion known as Alameda is being built in the high end district of downtown Sao Paulo; the centerpiece of the site design is the Alameda civic plaza. Lifted gently above the street level, four generous steps invite visitors to enter and explore the plaza while branded light pylons at all major entrances serve as place mar...







