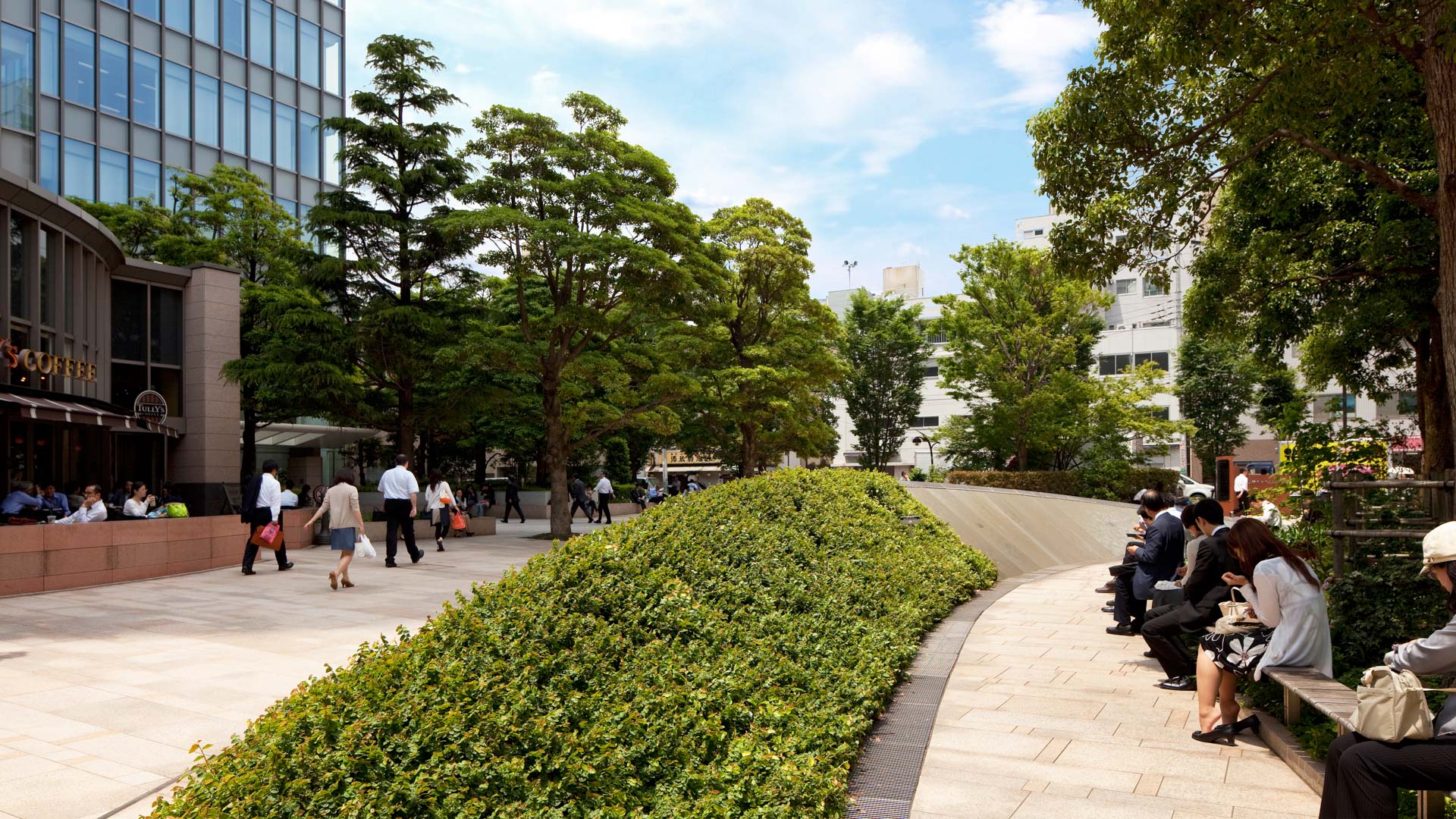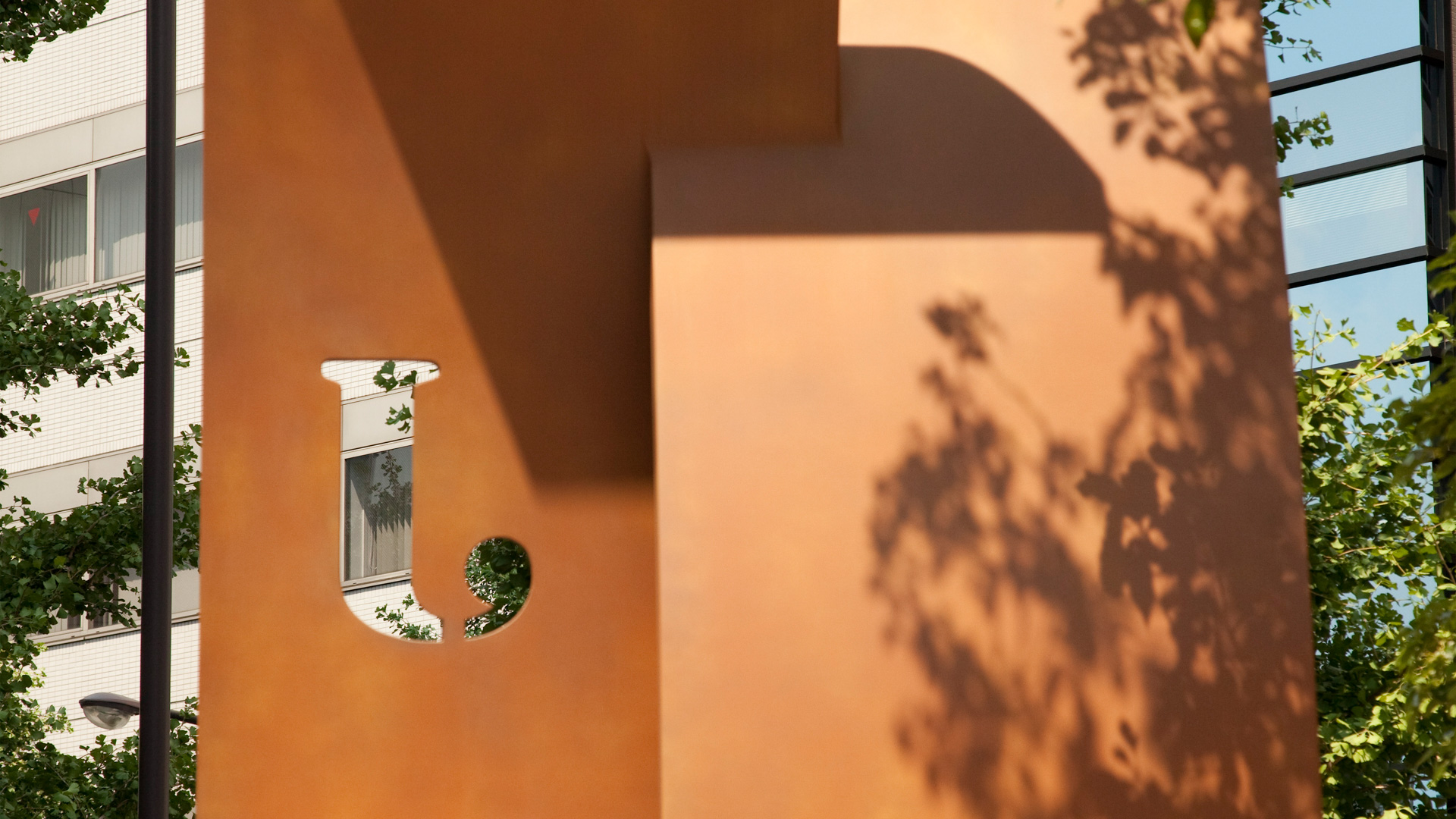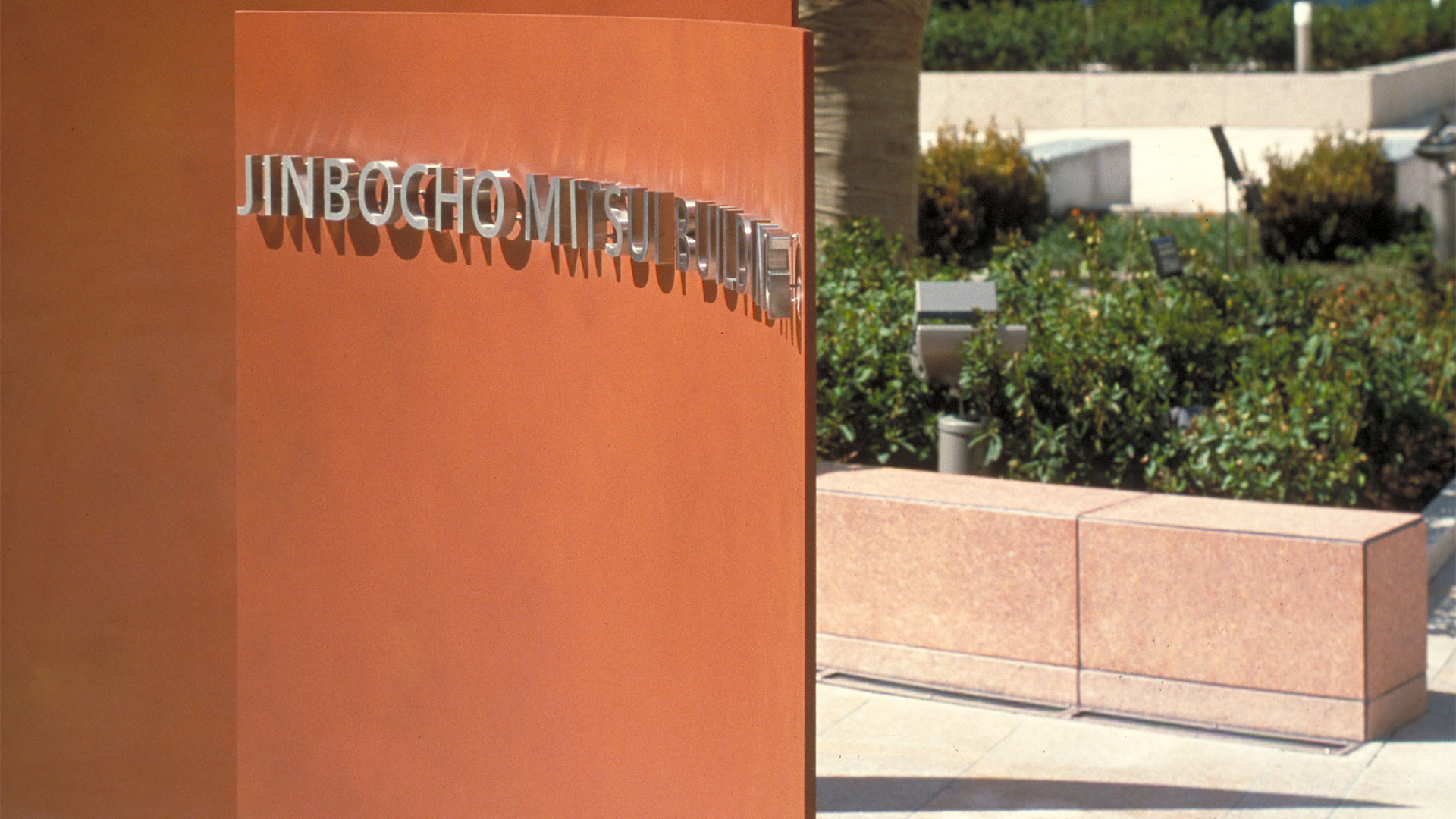Situated in central Tokyo’s university and publishing district, this new mixed-use project brought urban streetscape character to its immediate neighborhood through the introduction of plazas whose fountains, seating areas, cafes and sculptures serve residents, workers, and the community as a refuge from the busy streets.
A diagram of pedestrian flows to the building entrance and through the plaza gave form to the walls and planter edges that frame plantings and café areas along the building’s retail edge. The plaza’s central feature, a stainless steel water and landform, is also derived from the fluid circulation dynamics. While directing attention and movement to the entrance, it serves as an intermediate buffer from the street beyond this Balsley sculpture as well as the others whose form emerged from the plaza’s conceptual parti, and are inspired by the publishing history of this large-scale development.
Culver Steps and Main Plaza
Founder Harry Culver’s renowned axiom, “All roads lead to Culver City,” acquires new meaning with a spectacular addition to ongoing downtown revitalization. The Culver Steps is a public/private collaboration between The City of Culver City and Hackman Capital Partners devised to highlight the city’s creative “maker tradition,” from its involvement in the filmm...
Innovation QNS
In the heart of Astoria, Queens, Innovation QNS transforms an underperforming light industrial district into a mixed-use neighborhood. Envisioned as a “15-Minute City,” the development blends affordable and market-rate housing, office space, hotels, retail, entertainment, and community facilities, served by multiple subway and bus lines providing access to Mid...
Balsley Park
Located on Manhattan’s West Side, Balsley Park, formerly known as Sheffield Plaza, has been transformed from a barren, lifeless plaza into the community’s most cherished common ground.
Following public outcry and many failed attempts to redesign the plaza, Thomas Balsley Associates was hired to build community consensus around a new park-like image and ...
33 Beekman
33 Beekman Street Plaza is a public plaza that also serves as the front entrance to a new 30-story Pace University Dormitory, located in the financial district. The contemporary plaza appearance synchronizes with the contemporary plaza of Frank Gehry’s high-rise residential tower across Beekman Street to South.









