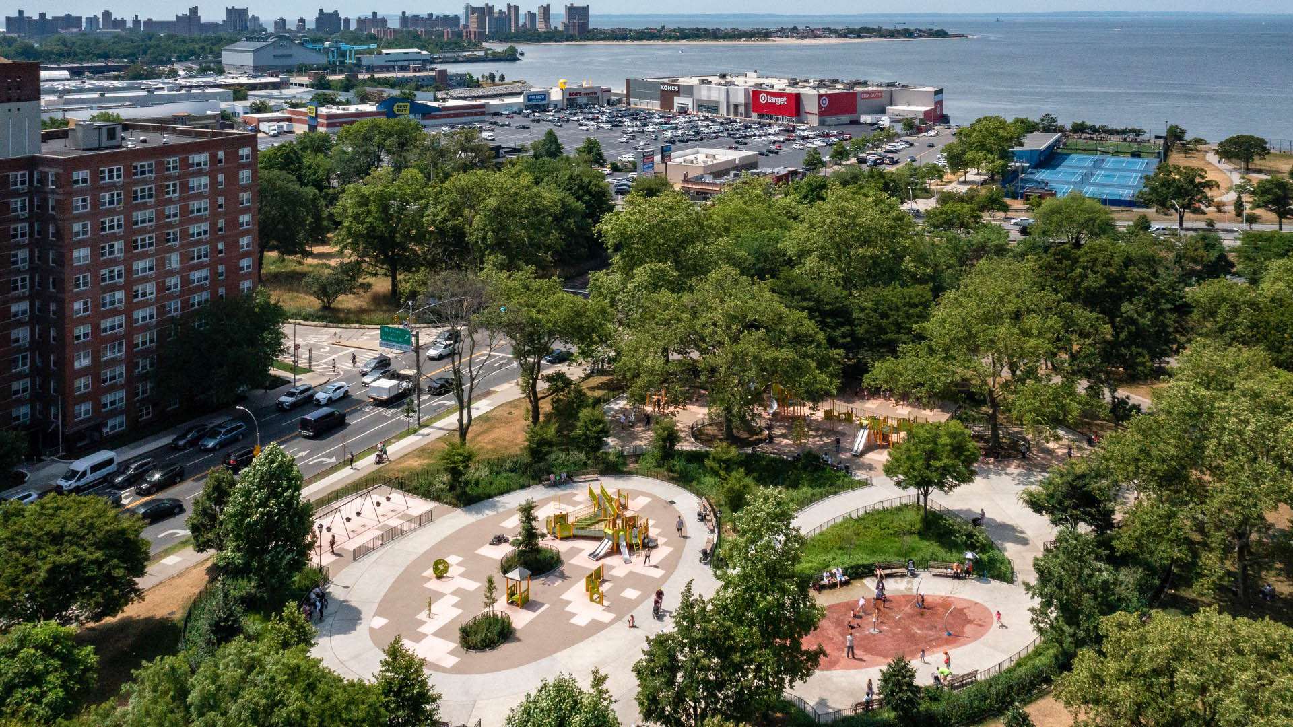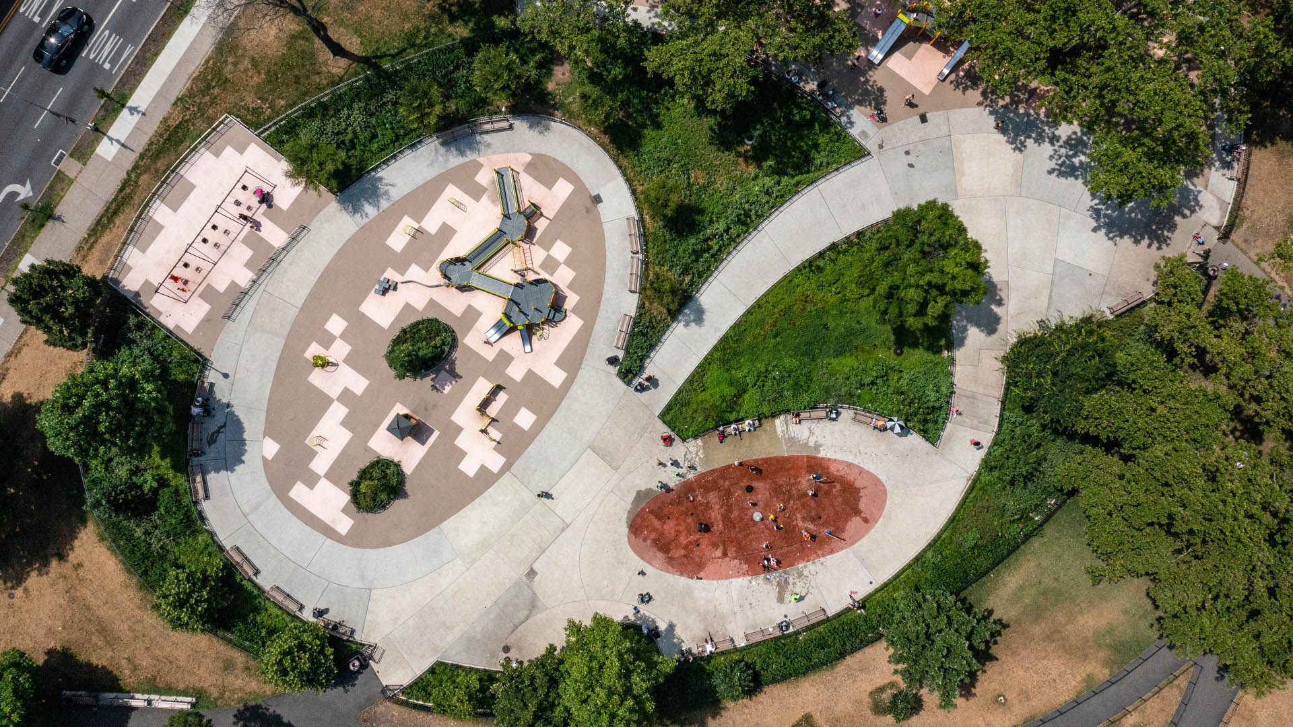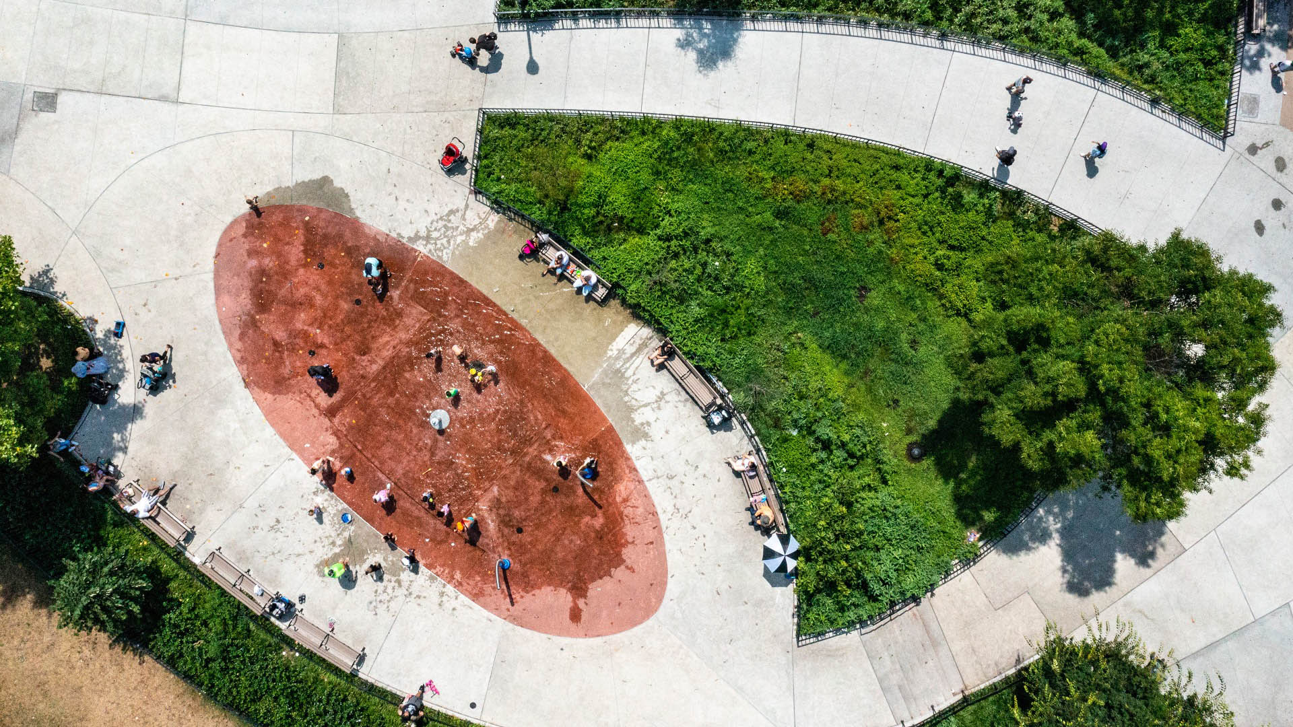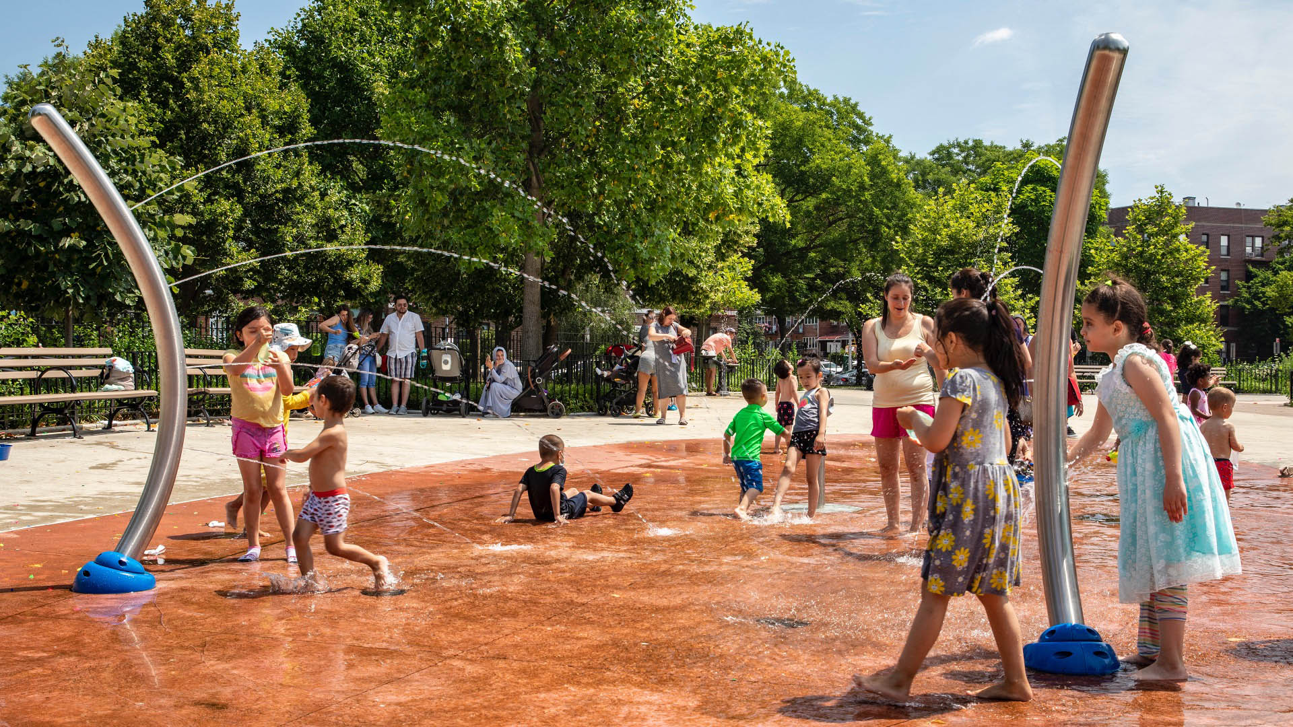Bensonhurst Park is part of the larger Shore Parkway, an 816.1-acre collection of parks that stretches across Brooklyn and Queens. Today, the site provides a series of pathways, passive seating areas, recreational fields and a playground.
SWA/Balsley created a master plan for the redesign of the north end of the park and final design and construction documents for the first phase of construction. The proposed design features a new central plaza around the comfort station, improved circulation, and separate areas for 2 to 5-year-old and 5 to 12-year-old play. The design addresses NYC’s “Parks without Borders” initiative by seamlessly incorporating existing grade change into the play areas, and providing welcoming plazas at the park entrances.
Native plant material is implemented throughout the site to reduce maintenance. The design is sensitive to existing trees, which are an important part of the site’s character.
Chelsea Waterside Park
In 1986, Thomas Balsley Associates was asked by the Chelsea Waterside Park Association to translate this community’s vision for a waterfront park into a design document that would be used to plan the new Route 9-A and the proposed Hudson River Park. Ten years later, when funding for the Chelsea Waterside Park was identified, Thomas Balsley Associates won an in...
Park 101
Description: SWA and John Kaliski Architects are providing landscape architectural and urban design services and advice to the Park 101 Phase 3 study, led by ELP Advisors. The study’s goal is to advance the project from the planning phase to the project implementation phase. SWA is an advisor on programming, design options, development, density, and managing t...
One Zero Park
Digital City is blessed with many assets that make it a special place in the Samsung family of campuses. Brilliant minds from around the world, an innovative environment, and an open space system in which the quality of work life is enhanced with play and relaxation. One Zero Park will be its center of spiritual gravity in which Samsung can host events and cel...
Balsley Park
Located on Manhattan’s West Side, Balsley Park, formerly known as Sheffield Plaza, has been transformed from a barren, lifeless plaza into the community’s most cherished common ground.
Following public outcry and many failed attempts to redesign the plaza, Thomas Balsley Associates was hired to build community consensus around a new park-like image and ...








