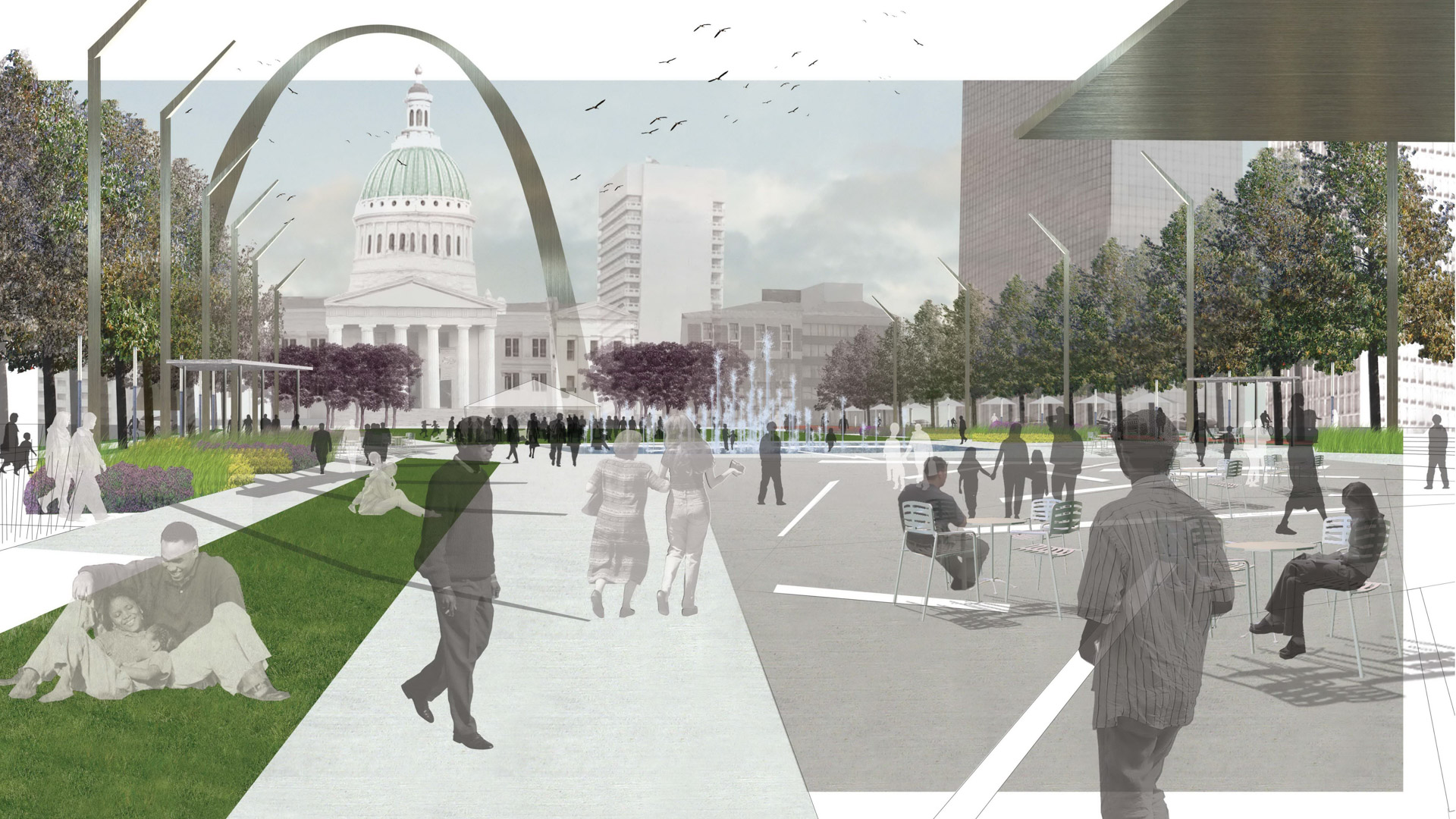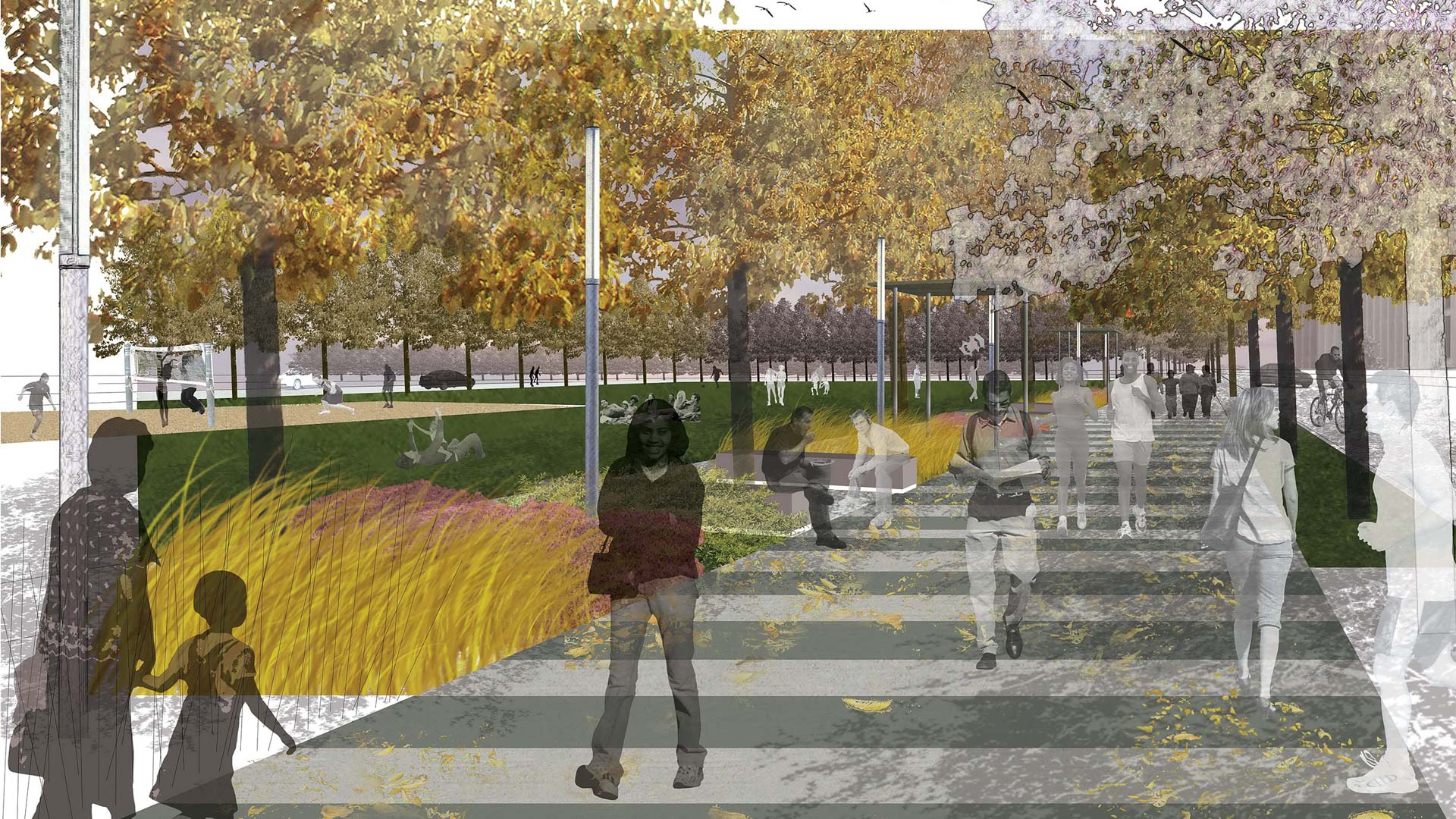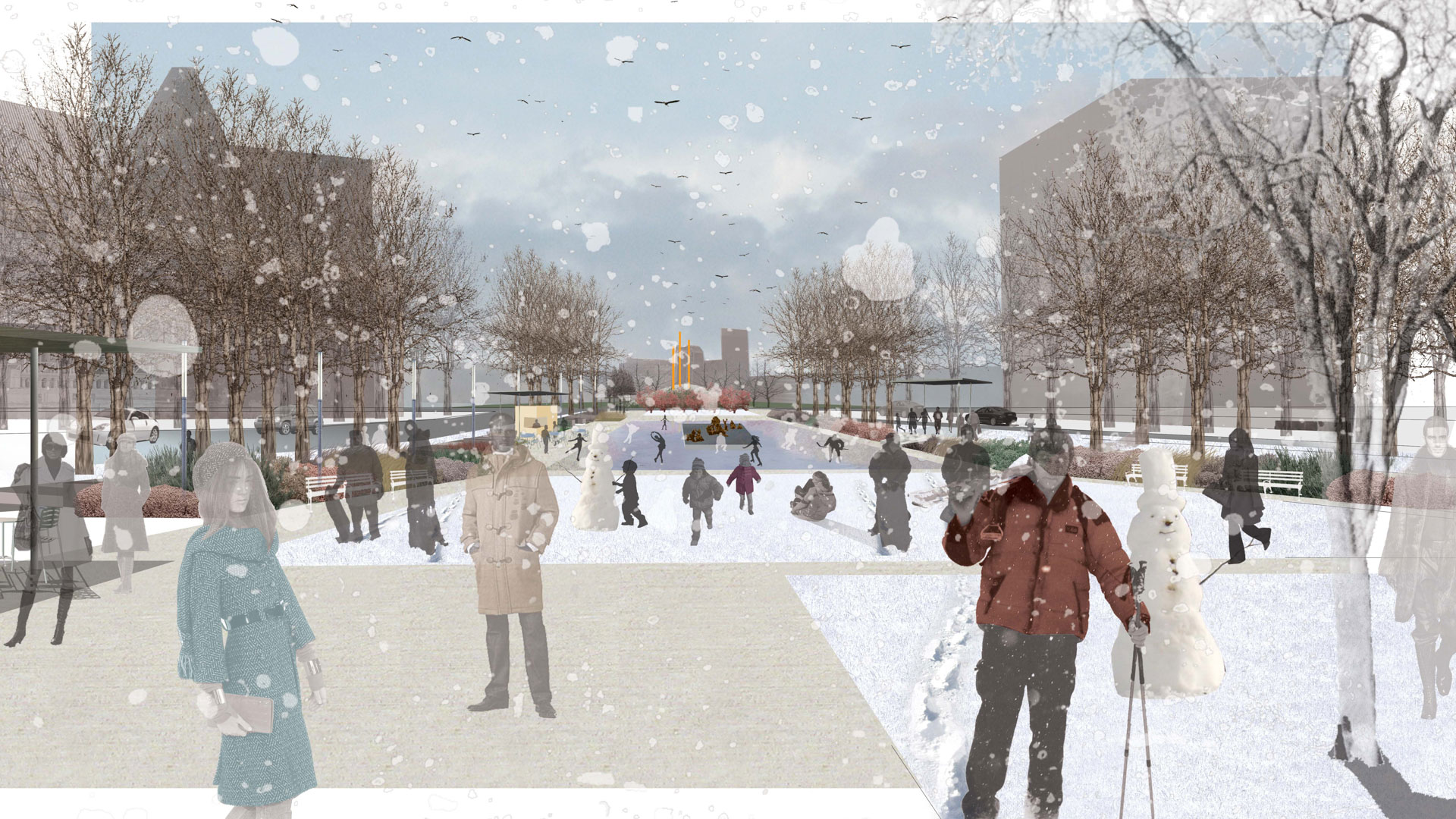The Gateway Mall runs 18 blocks through the center of downtown St. Louis, terminating at the famous Eero Saarinen Arch, and provides a green spine in which the downtown’s workers, residents, and visitors can relax and celebrate urban living.
The mall never fully lived up to the potential envisioned by the civic leaders at the time of its inception. Thomas Balsley Associates was commissioned to prepare a design master plan and guidelines that will reimagine the mall as the city’s “front lawn” and defining public space. The new mall will vibrate with the beat of urban living for the businesses and homeowners returning to downtown. Each block has been carefully programmed, and is being redesigned with activities ranging from urban performance plazas and sculpture gardens to grand civic spaces, water parks, and recreational areas.
Riverside Park South
On the West Side of Manhattan, on the scenic Hudson River shoreline, Riverside Park South is a massive, multi-phase project of sweeping ambition and historic scope. Combining new greenspace, new infrastructure, and the renovation of landmark industrial buildings, the plan—originally devised by Thomas Balsley Associates in 1991—is an extension of Frederick Law ...
Dubai Opera District
The new Opera District celebrates the adjacent spectacle of the world’s tallest building, while embracing the rhythm of everyday life. For three distinct mixed-use areas within the nearly 100,000-square-meter District anchored by the namesake opera house, SWA’s layered landscape architecture provides visual and experiential coherence using the concept of a mus...
Dubai Expo 2020
From October 2021 to April 2022, the City of Dubai will host the World Expo: a large-scale International Registered Exhibition that will bring nations together with universal themes and immersive experiences. It will comprise an entire new city, built on a 1,083-acre site between Dubai and Abu Dhabi. The Expo site is organized around a central plaza linked to ...






