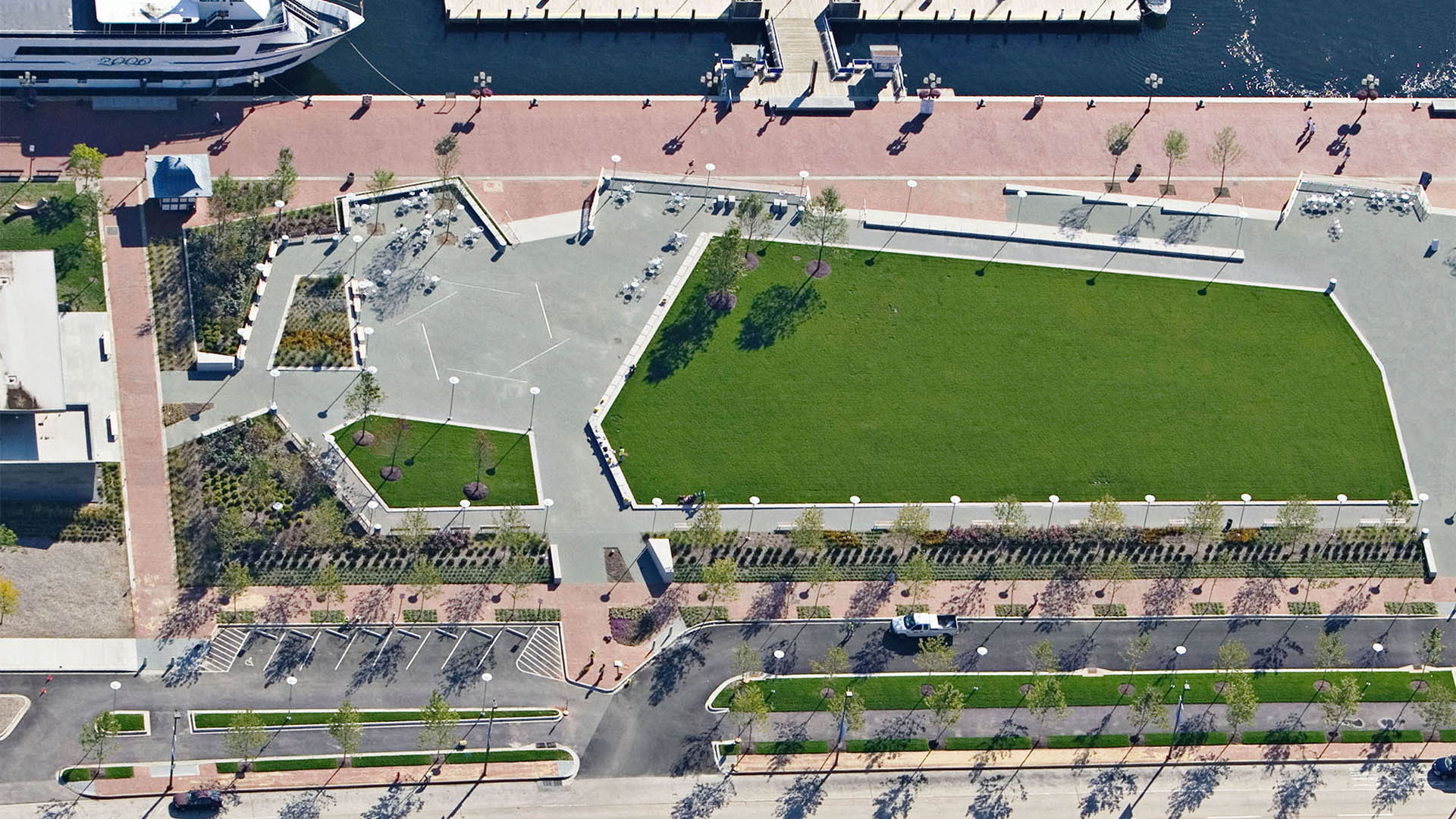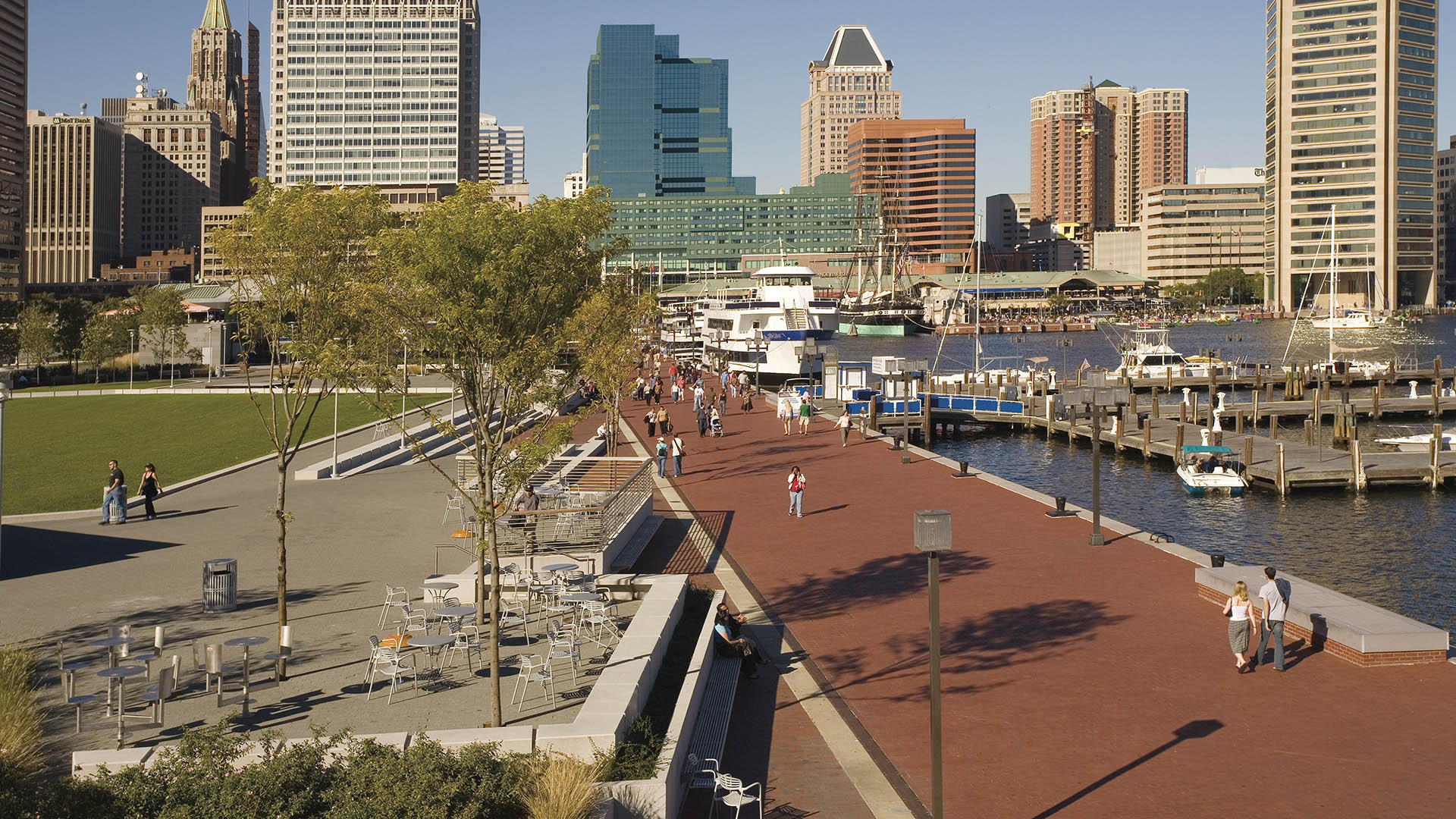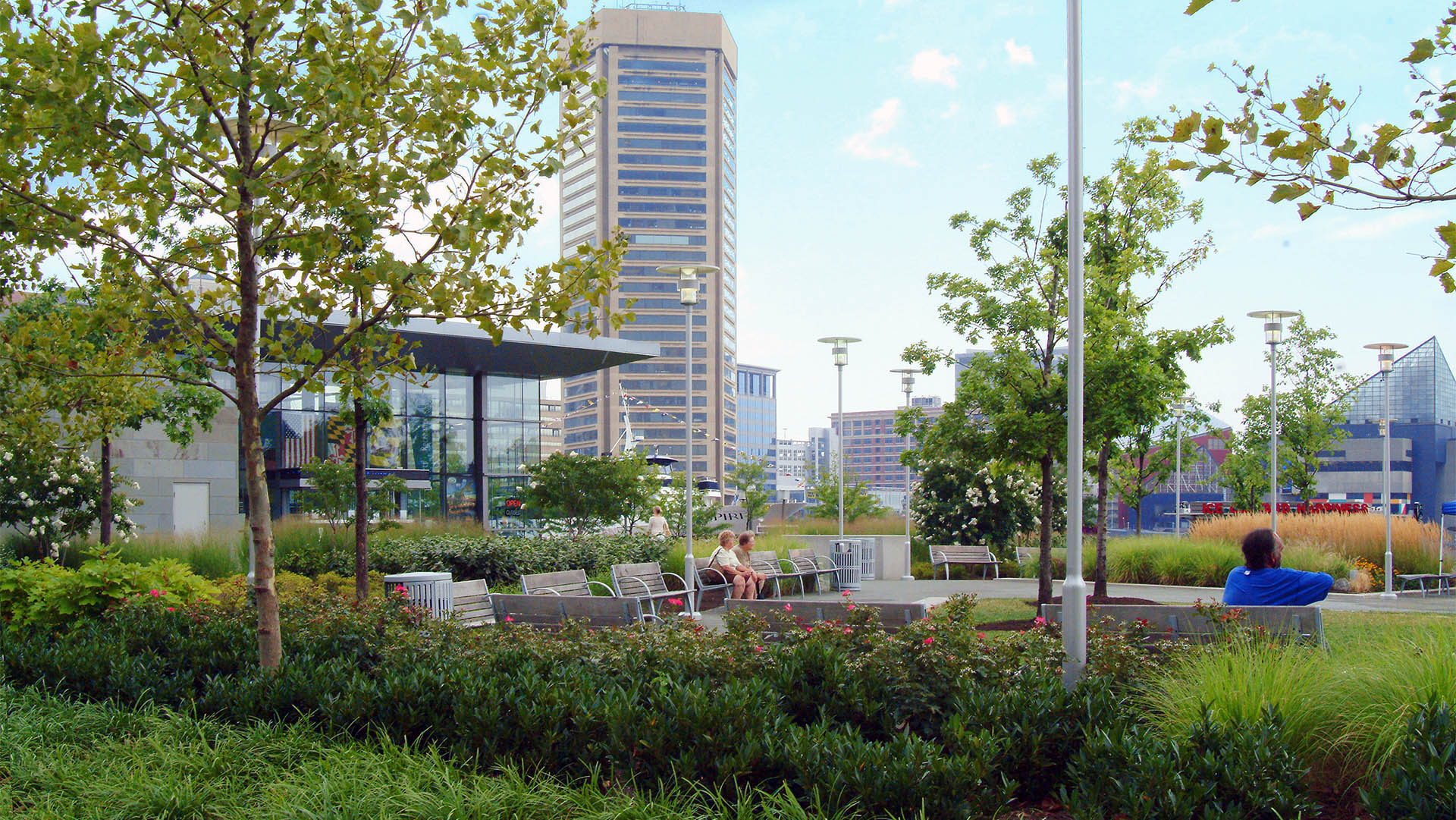Complementing the Inner Harbor’s world-famous promenade, Westshore Park has come to be known as the city’s living room on the harbor. The park is strategically located on the innermost shore of the harbor and sandwiched between the new Baltimore Visitor Center and the Maryland Science Center. Having rediscovered its maritime heritage and opened it to the world at the Inner Harbor, the city had failed to provide for the large open space that would define its new center. Beginning with an open space master plan of the entire Inner Harbor area, this strategically located site was selected for Baltimore’s new green civic venue on which to congregate, celebrate and present itself to the world with pride. Where once cars were parked on compacted lawn panels, these 2.5 acres of open lawn, gardens, fountains, and views now constitute the major civic space in the city’s revitalization and livability efforts.
The park is level with adjacent streets to maximize sight lines, resulting in a three-foot elevation above the waterfront promenade, providing a vantage point from which to watch life on the harbor or step into it. Tourists as well as residents are attracted to the exhibits, performances, and celebrations on the large level central lawn that has been designed for maximum flexibility. Weekly yoga can easily shift to a full concert the next evening and then back to an arts festival. Flanking the lawn is a shaded garden, a café area with food kiosks, and a café plaza by the Visitor Center. The main plaza is just a few steps up from the Harbor’s Promenade. Dancing, cooling jets shoot up from the ground in concert with colored lights, music, and a fog machine.
A large sculptural pavilion provides shade and shelter for performances, while the harbor edges provide dramatic overlooks, ramps, and seating steps that encourage activity between the promenade and the park. Shaded perimeter paths with benches and lush planting areas provide garden seating from which to view the main park activities and harbor beyond. Through careful programmatic analysis and attention to those details that bring comfort, West Shore Park has become both tourist grounds and Baltimore’s common ground.
Dubai Creek Harbor
Dubai Creek Harbor is a progressive and innovative new neighborhood that aims to respond to environmental concerns with professional, best-practice measures that will ensure an environment that is healthy, accessible, and environmentally responsible.
The storied history, culture, and nature of Dubai Creek serves as the inspiration for the design of Duba...
Guthrie Green Park
Guthrie Green transforms a 2.6-acre truck yard into a lively urban park in the heart of downtown Tulsa’s emerging arts district. Opened in September 2012, Guthrie Green has become the area’s leading destination, drawing 3,000 plus people weekly to activities that have enriched the urban experience and spurred district-wide revitalization. The high-performance ...
Uptown ATX Master Plan
Previously a single-use, auto-centric office complex, Uptown ATX is a 66-acre transformation resulting in a transit-oriented, mixed-use neighborhood that further bolsters the burgeoning technology hub of Northwest Austin. Situated between the Charles Schwab campus and The Domain, the Uptown ATX master plan features 3.2 million square feet of workspace, 2.9 mil...
33 Beekman
33 Beekman Street Plaza is a public plaza that also serves as the front entrance to a new 30-story Pace University Dormitory, located in the financial district. The contemporary plaza appearance synchronizes with the contemporary plaza of Frank Gehry’s high-rise residential tower across Beekman Street to South.











