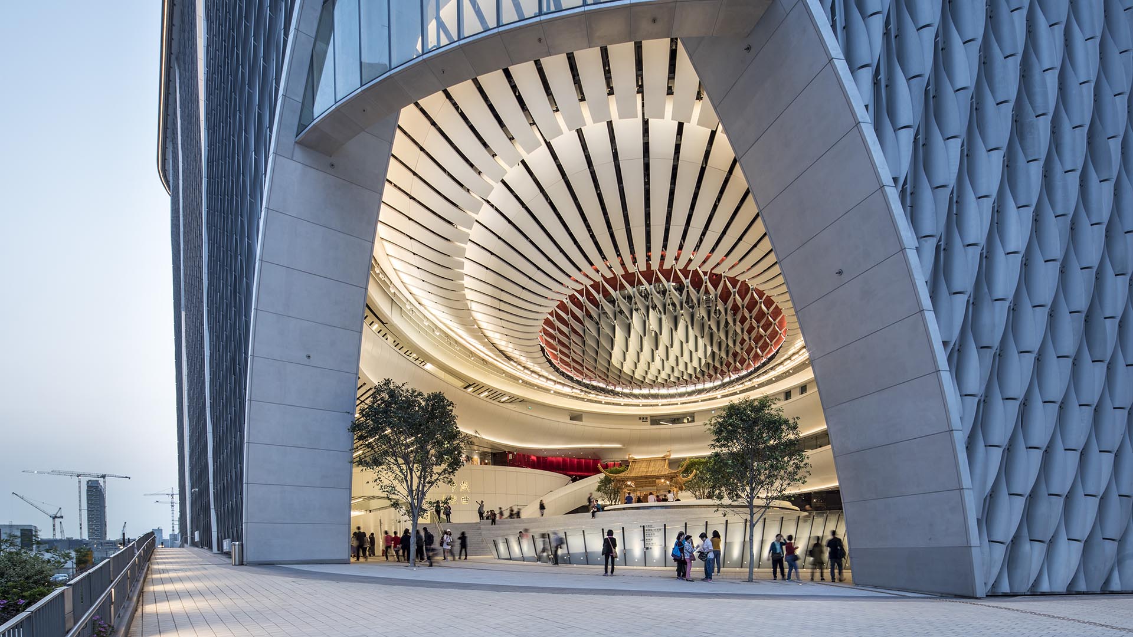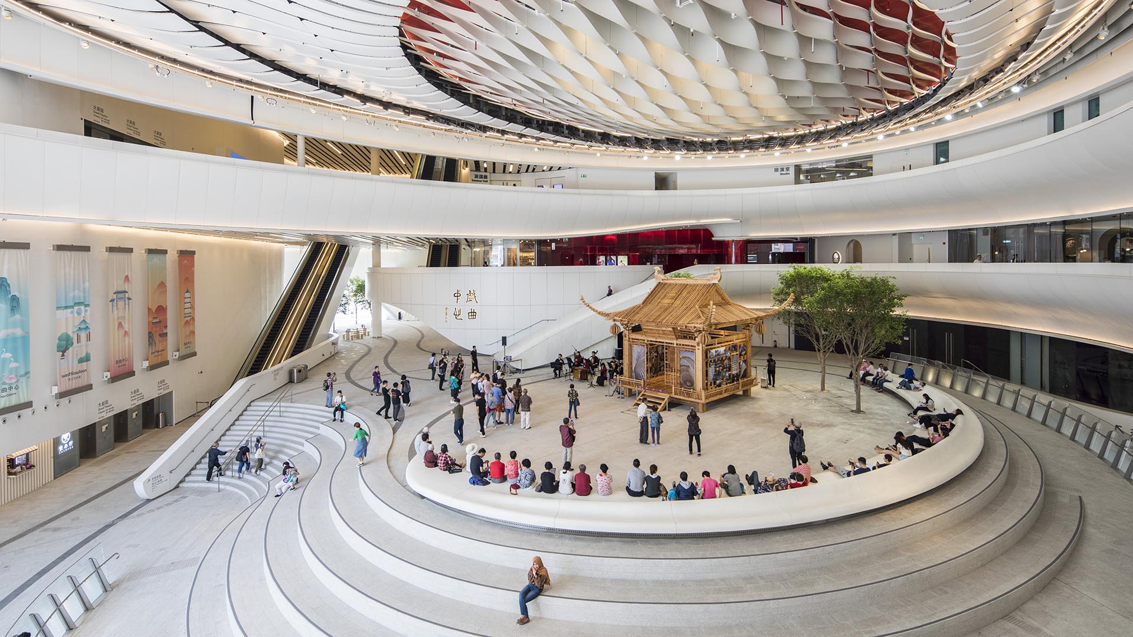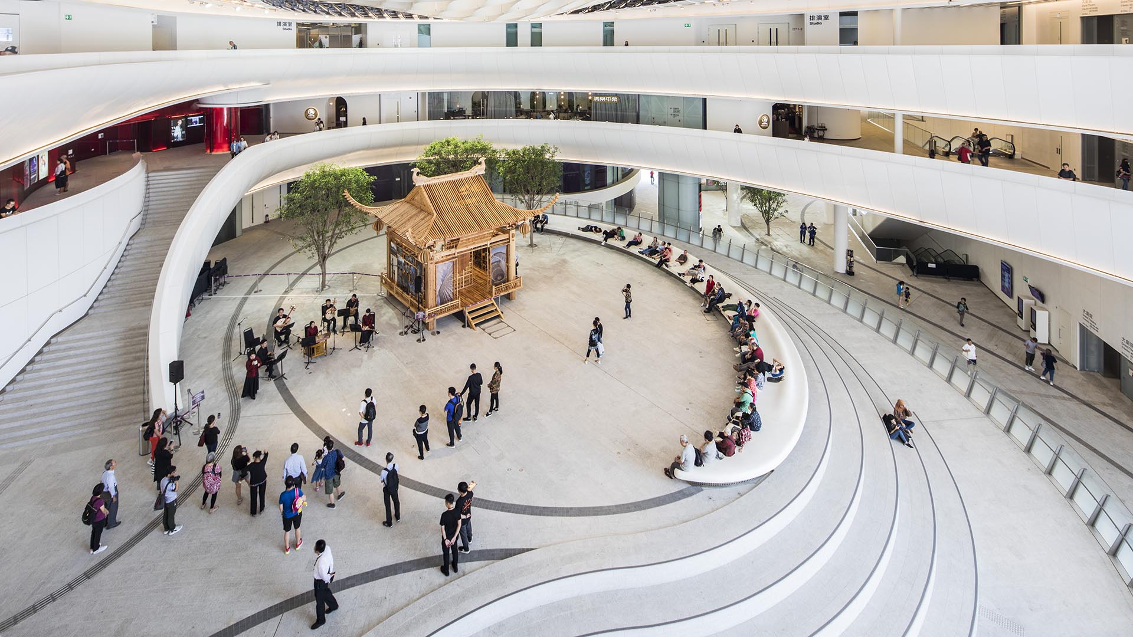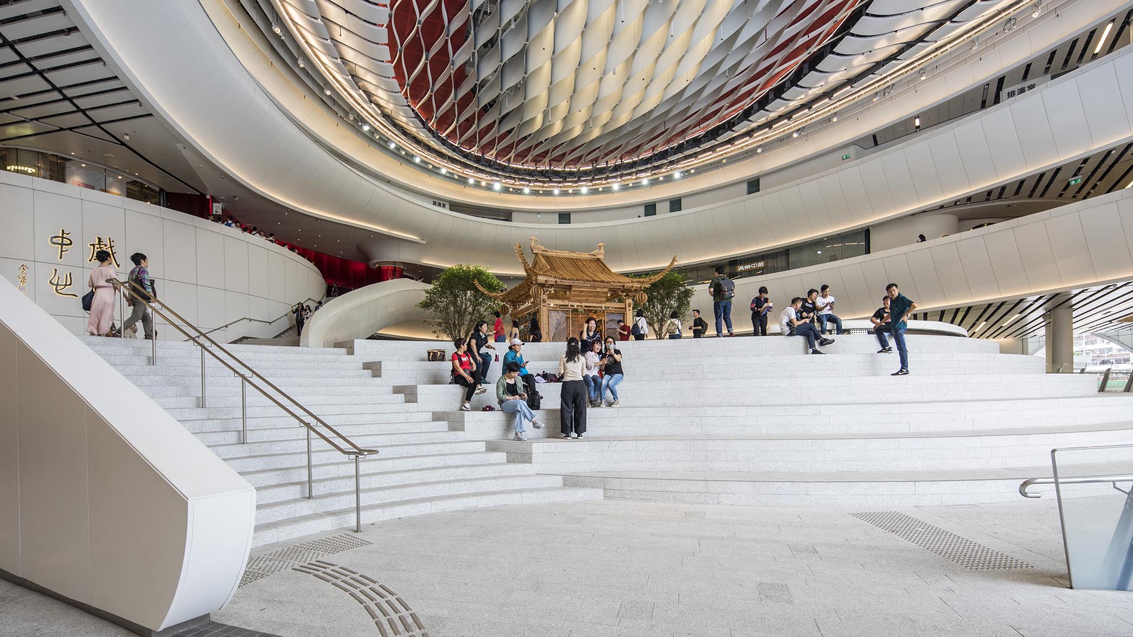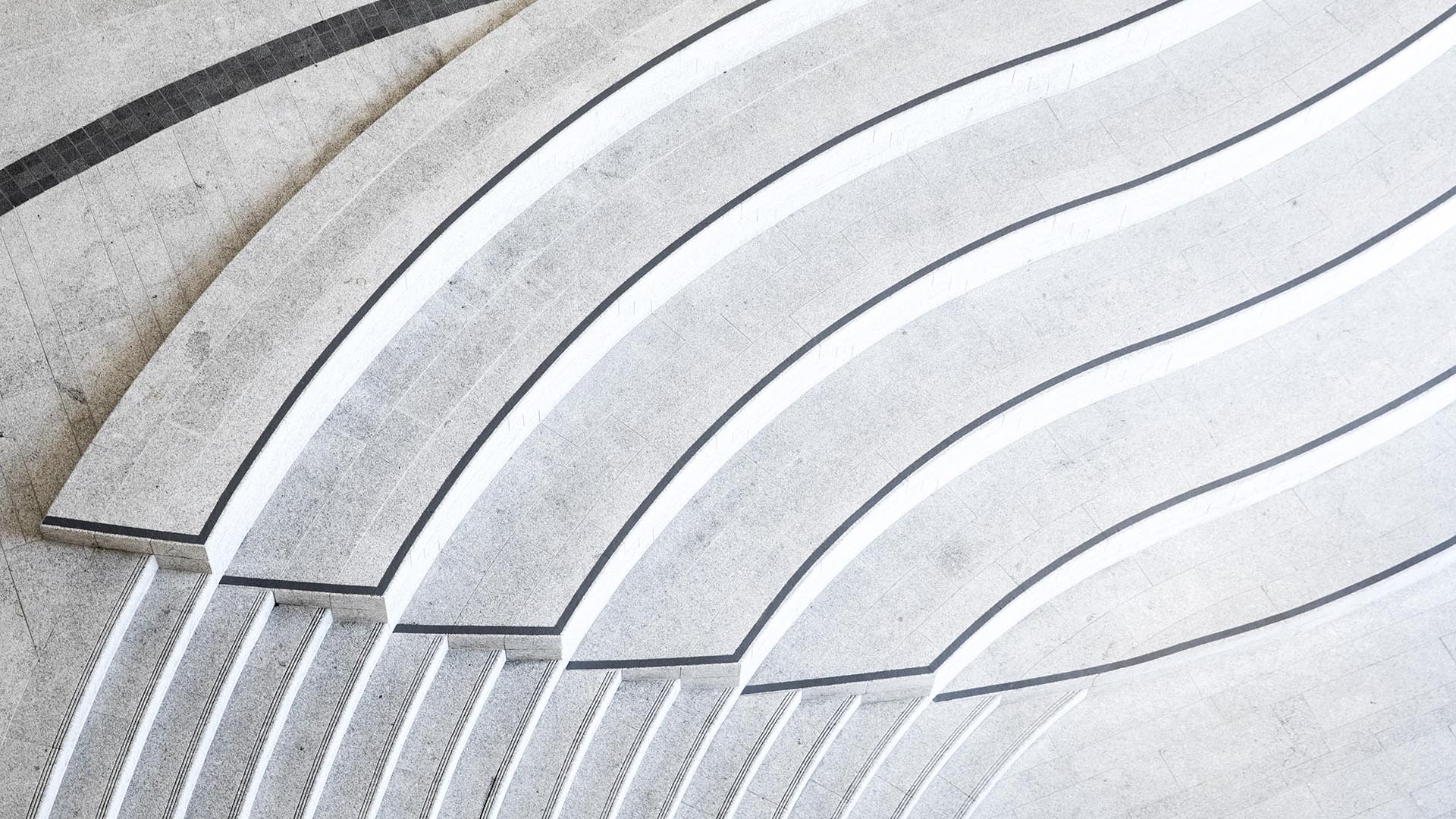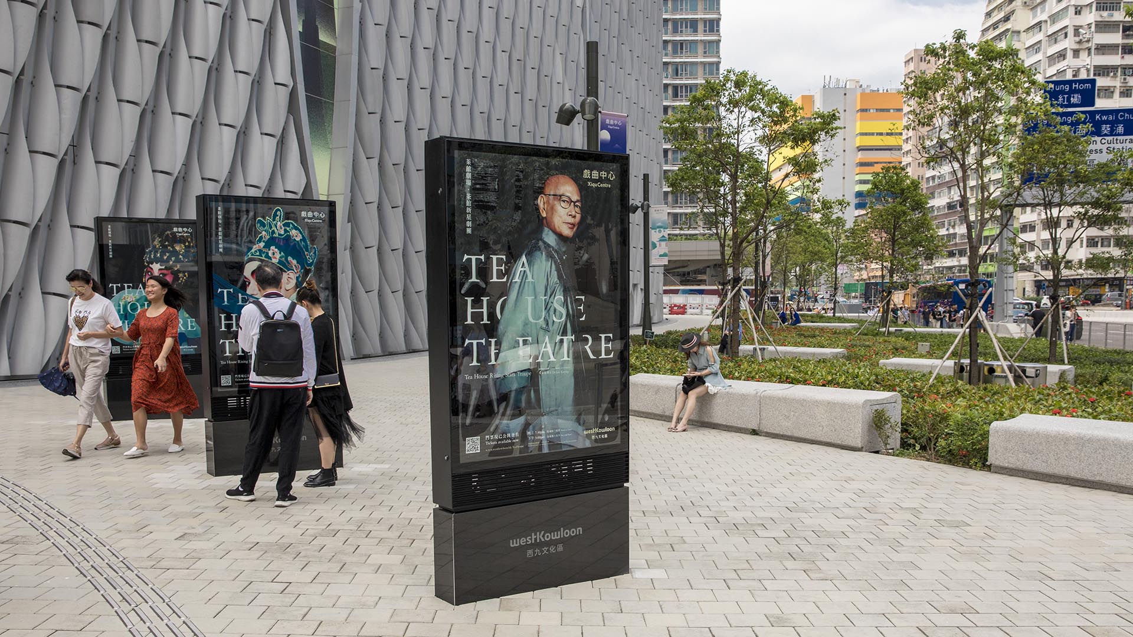After it was decided to locate the main concert venue on the building’s top floor to create a covered indoor/outdoor public realm, SWA designed the entire ground level of this venue for traditional Cantonese opera, including a dramatic, covered open-air landscape space. There, an urban stage facilitates movement, provides a gathering space, and enhances the visitor experience, while harmonizing with the architecture. The concept of “Qi” (flow) is expressed in materials, colors, forms, and textures united throughout.
At three main entry areas on the ground floor, the façade was lifted to allow access. SWA worked on the grading and employed sloping planes with a grand curving stairway/ramp/amphitheater to connect them, also determining the levels for architectural space at the sides. The box office exists in the space below the landscape amphitheater seating. Groups of trees at each entry and in the central space bring the outdoors in. Outside, SWA designed paving for the first and second floors of the building as well as two outdoor gardens flanking the main performance hall on the 4th (top) floor. The bold upward move allowed space for a new entrance to the subway and the creation of an outdoor urban living room/garden stepped back from the heavily trafficked street. A parterre of planting and seating there provide separation as well as a dedicated entryway setting. An amphitheater with an outdoor performance area caps off this unique urban destination for the West Kowloon Cultural District.
Work attributed to SWA/Balsley principal John Wong and his team with SWA Group.
Kasumigaseki Plaza Renewal
The Kasumigaseki building is Tokyo’s first high-rise and architectural landmark, located in the heart of downtown Tokyo where government as well as major private business offices are concentrated. Urban growth changed the dynamics of the building’s surroundings and left its public spaces ineffective and barren. The addition of new mixed-use building provided t...
San Jacinto Plaza
The redesign of San Jacinto Plaza, a historic gathering place in El Paso’s downtown business district provides a state-of-the-art urban open space, while protecting and celebrating the history and culture of the site. The project was the result of an intensive community process involving input from a wide range of constituents. Active programming, environmenta...
Residences at W New York Downtown
The Residences at W New York Downtown is located in lower Manhattan. The at-grade public plaza creates an urban space with a food kiosk surrounded by a large raised wood deck with table, chairs, and built-in custom stainless steel benches and bar seating along the perimeter. A series of interplaying IPE wood and pre-cast concrete benches creates seating and co...
51 Astor Place
At the locus of two famous NYC neighborhoods, East Village and Greenwich Village, this new corner plaza takes full advantage of the vibrant urban life generated by nearby NYU and historic Cooper Union across the street. With a strong architectural alignment of banquette seating, this plaza benefits from its urban context by carefully staging the cherished NYC ...

