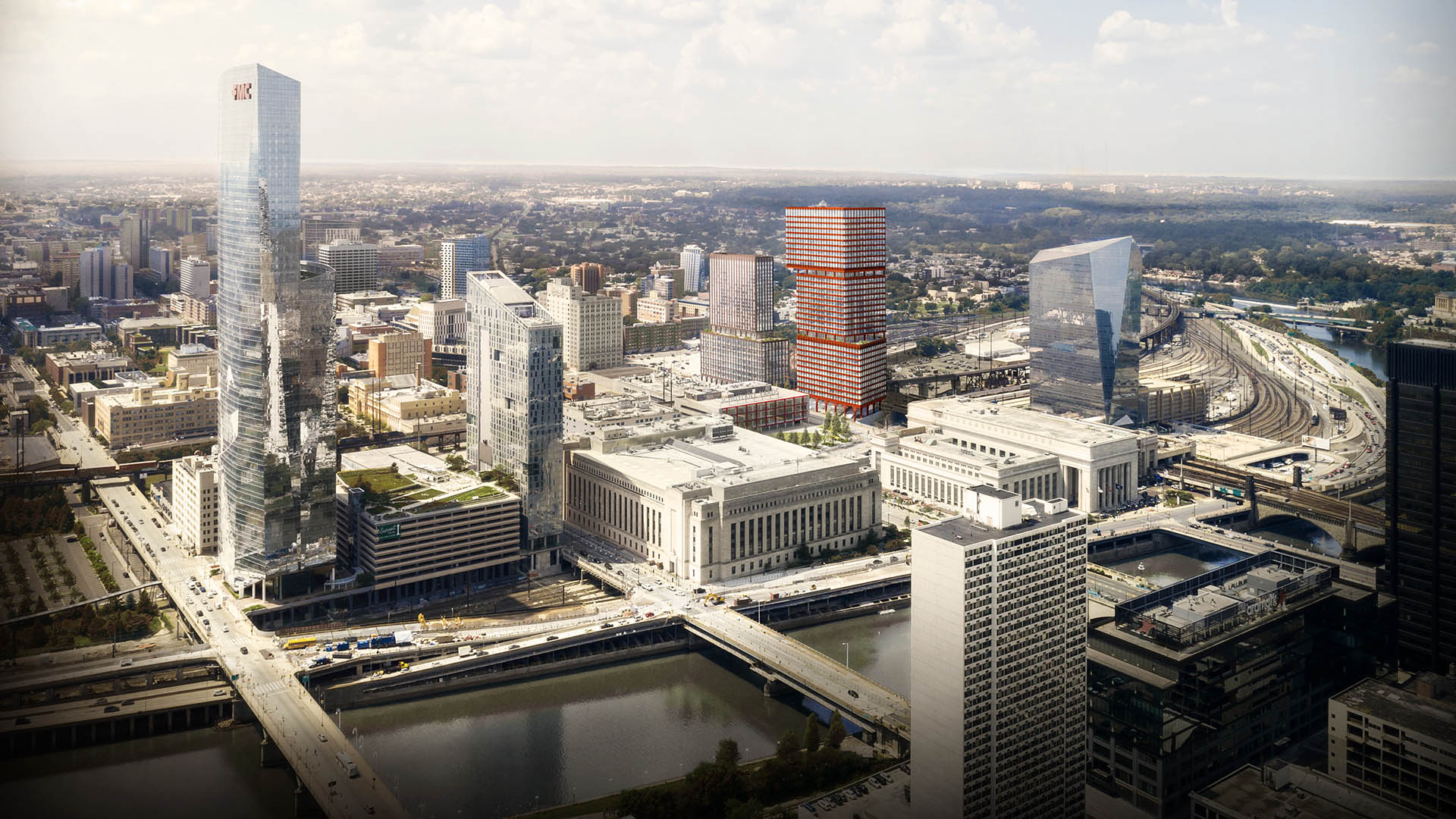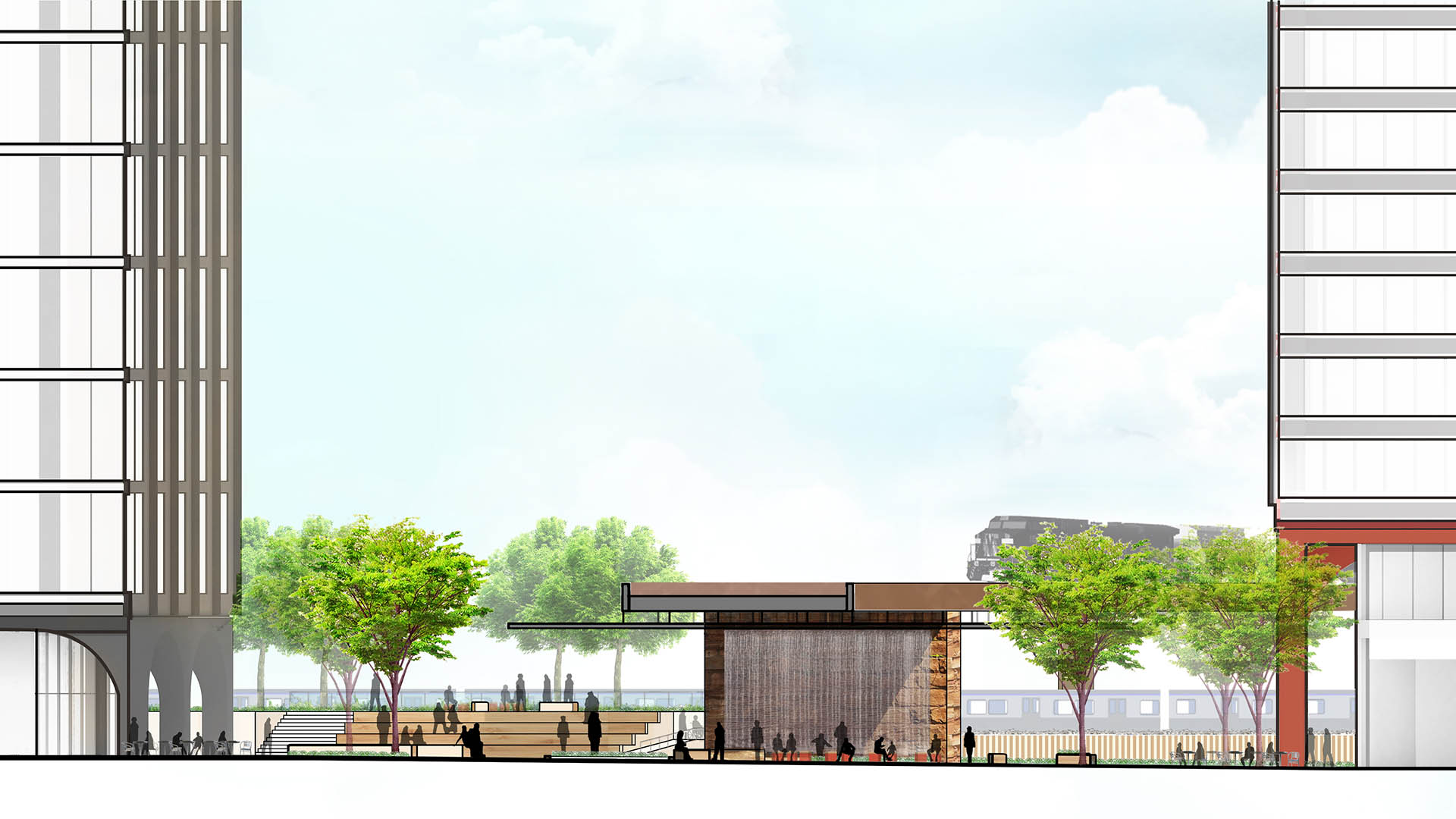Highline Plaza at Schuylkill Yards will transform an underutilized surface parking lot into a vibrant landscape of connection that celebrates the distinctive infrastructure of the CSX highline and the adjacent railyards between two distinguished new skyscrapers designed by PAU Architecture and HDR. The half-acre plaza will be highly programmed, with active and passive elements including outdoor dining, pop-up retail, custom furniture and design elements inspired by the rail history of the site, a raised wooden deck and perch to watch the plaza and railyards, a water feature, and an interactive light art installation. A canopy beneath the CSX highline will protect pedestrians from the industrial elements and create a sheltered space for gatherings and activities while allowing the authentic materiality of the highline to shine. Highline Plaza will establish a shared identity for 3025 and 3001 JFK Boulevard and a sense of connection between the buildings and the urban context: as the future Woodland Walk terminus relating to Drexel Square, the Bulletin Building, and the 30th Street Station.
Residences at W New York Downtown
The Residences at W New York Downtown is located in lower Manhattan. The at-grade public plaza creates an urban space with a food kiosk surrounded by a large raised wood deck with table, chairs, and built-in custom stainless steel benches and bar seating along the perimeter. A series of interplaying IPE wood and pre-cast concrete benches creates seating and co...
51 Astor Place
At the locus of two famous NYC neighborhoods, East Village and Greenwich Village, this new corner plaza takes full advantage of the vibrant urban life generated by nearby NYU and historic Cooper Union across the street. With a strong architectural alignment of banquette seating, this plaza benefits from its urban context by carefully staging the cherished NYC ...
Capitol Plaza
Capitol Plaza is located in the lively neighborhood of Chelsea Heights amid weekend antiques markets, art galleries, hip hop stores, design studios, residential towers, and Flower District shops. This narrow swath cuts through a block just east of Sixth Avenue and is one of dozens throughout the densest portions of Manhattan that bring a moment of respite and ...
Culver Steps and Main Plaza
Founder Harry Culver’s renowned axiom, “All roads lead to Culver City,” acquires new meaning with a spectacular addition to ongoing downtown revitalization. The Culver Steps is a public/private collaboration between The City of Culver City and Hackman Capital Partners devised to highlight the city’s creative “maker tradition,” from its involvement in the filmm...







