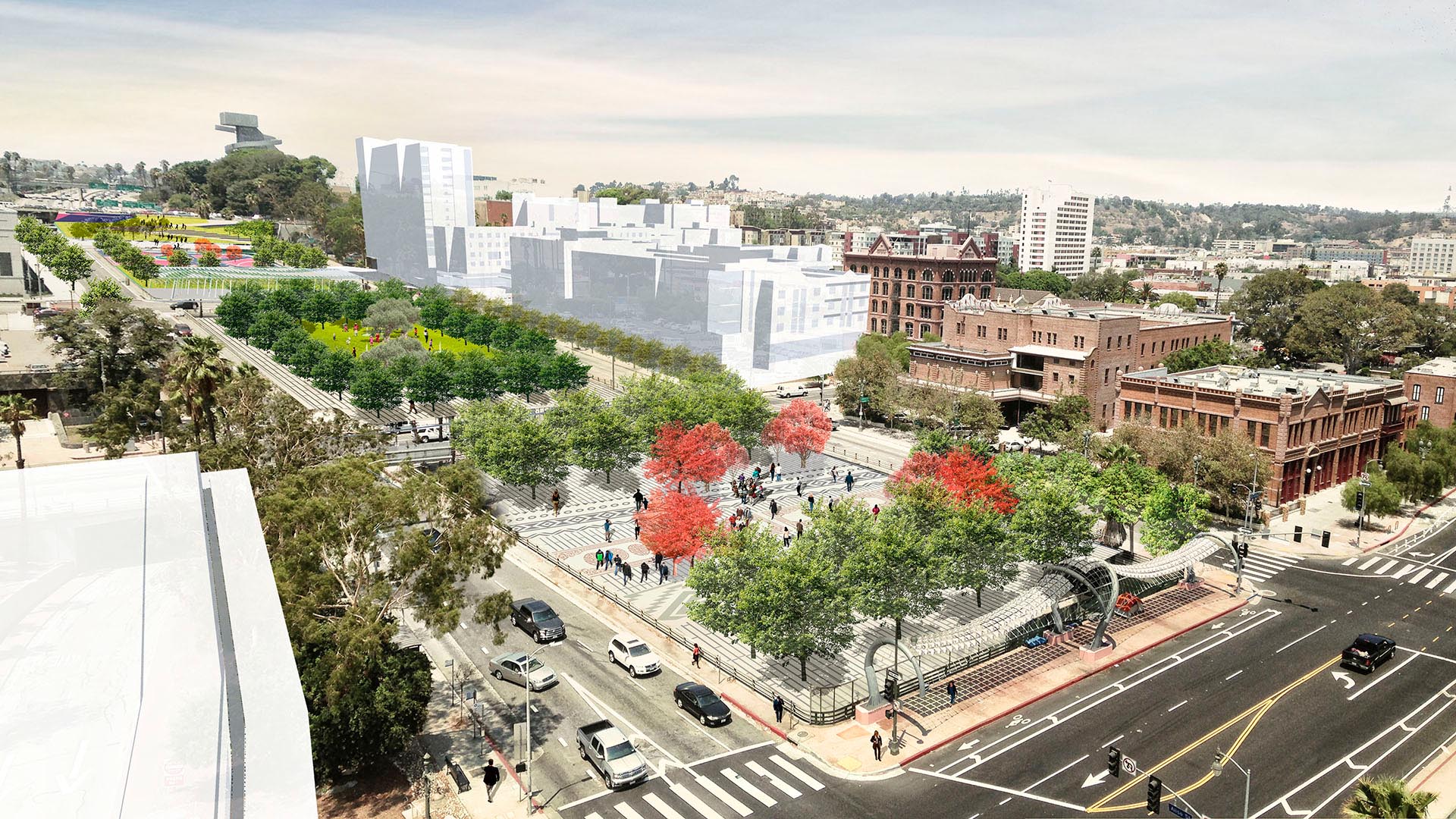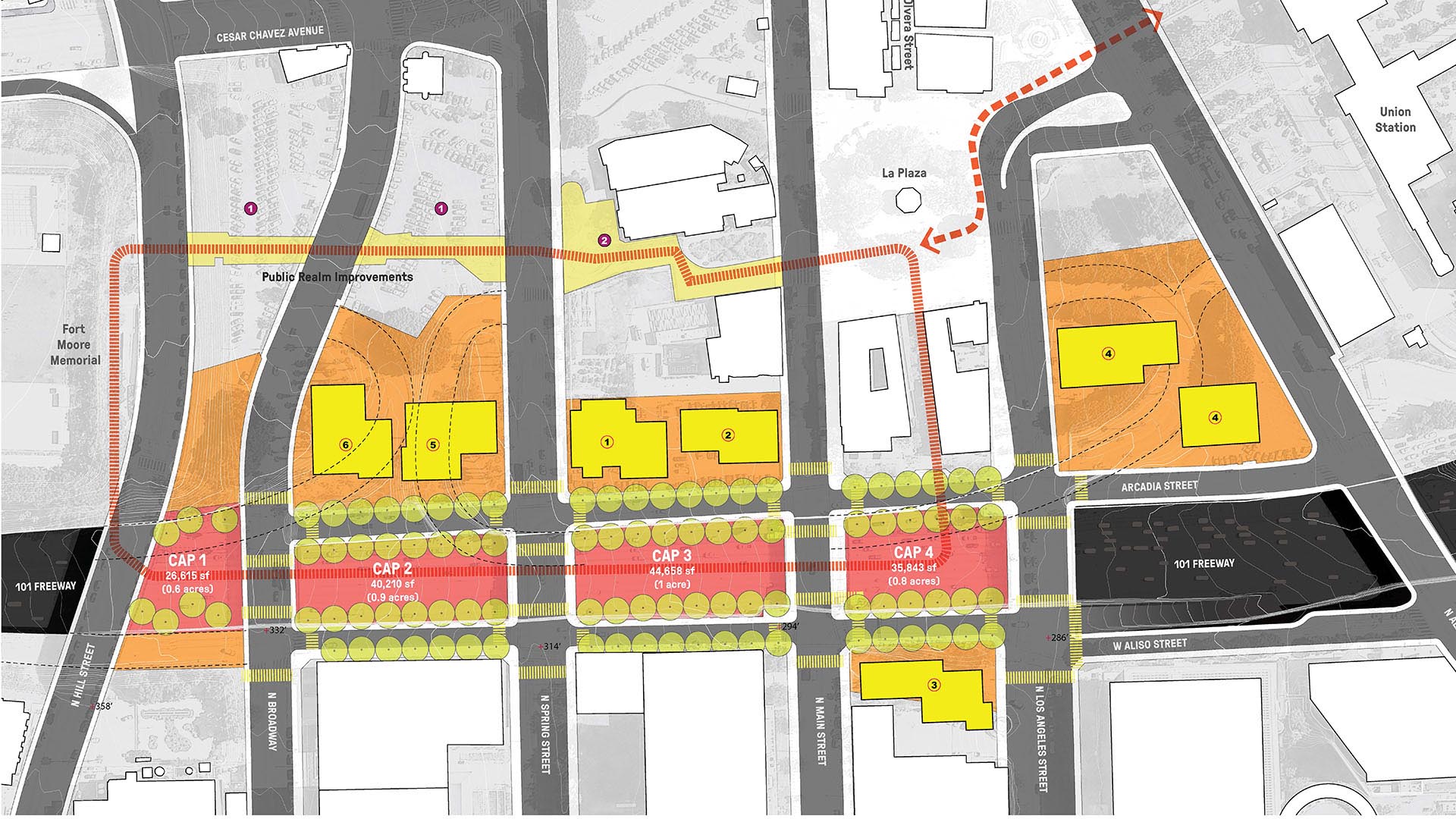Description: SWA and John Kaliski Architects are providing landscape architectural and urban design services and advice to the Park 101 Phase 3 study, led by ELP Advisors. The study’s goal is to advance the project from the planning phase to the project implementation phase. SWA is an advisor on programming, design options, development, density, and managing the park’s interaction with pedestrians and vehicles on surrounding streets.
This project has been a truly collaborative and multi-disciplinary effort. Cap parks are increasingly seen as the future of green space in urban areas. SWA’s experience with on-structure parks in Asia has imparted important lessons for the future of urban parks and density in Los Angeles.
One Zero Park
Digital City is blessed with many assets that make it a special place in the Samsung family of campuses. Brilliant minds from around the world, an innovative environment, and an open space system in which the quality of work life is enhanced with play and relaxation. One Zero Park will be its center of spiritual gravity in which Samsung can host events and cel...
Chelsea Waterside Park
In 1986, Thomas Balsley Associates was asked by the Chelsea Waterside Park Association to translate this community’s vision for a waterfront park into a design document that would be used to plan the new Route 9-A and the proposed Hudson River Park. Ten years later, when funding for the Chelsea Waterside Park was identified, Thomas Balsley Associates won an in...
Guthrie Green Park
Guthrie Green transforms a 2.6-acre truck yard into a lively urban park in the heart of downtown Tulsa’s emerging arts district. Opened in September 2012, Guthrie Green has become the area’s leading destination, drawing 3,000 plus people weekly to activities that have enriched the urban experience and spurred district-wide revitalization. The high-performance ...
Aitken Place Park
Aitken Place Park will be at the heart of Toronto’s East Bayfront Community – currently being transformed from an underutilized industrial brownfield into a vibrant waterfront neighborhood. Flanked by the residential development to the west and the commercial buildings to the north, the park’s water’s edge location presents a unique opportunity to create...





