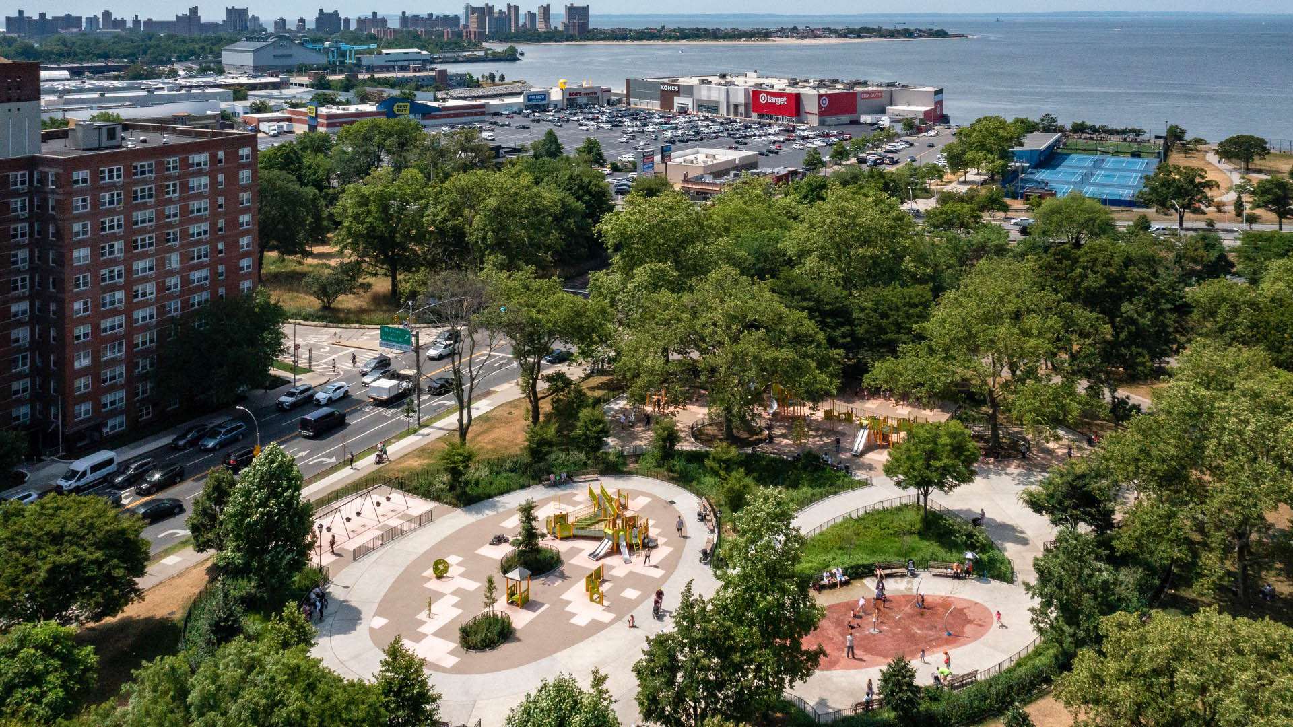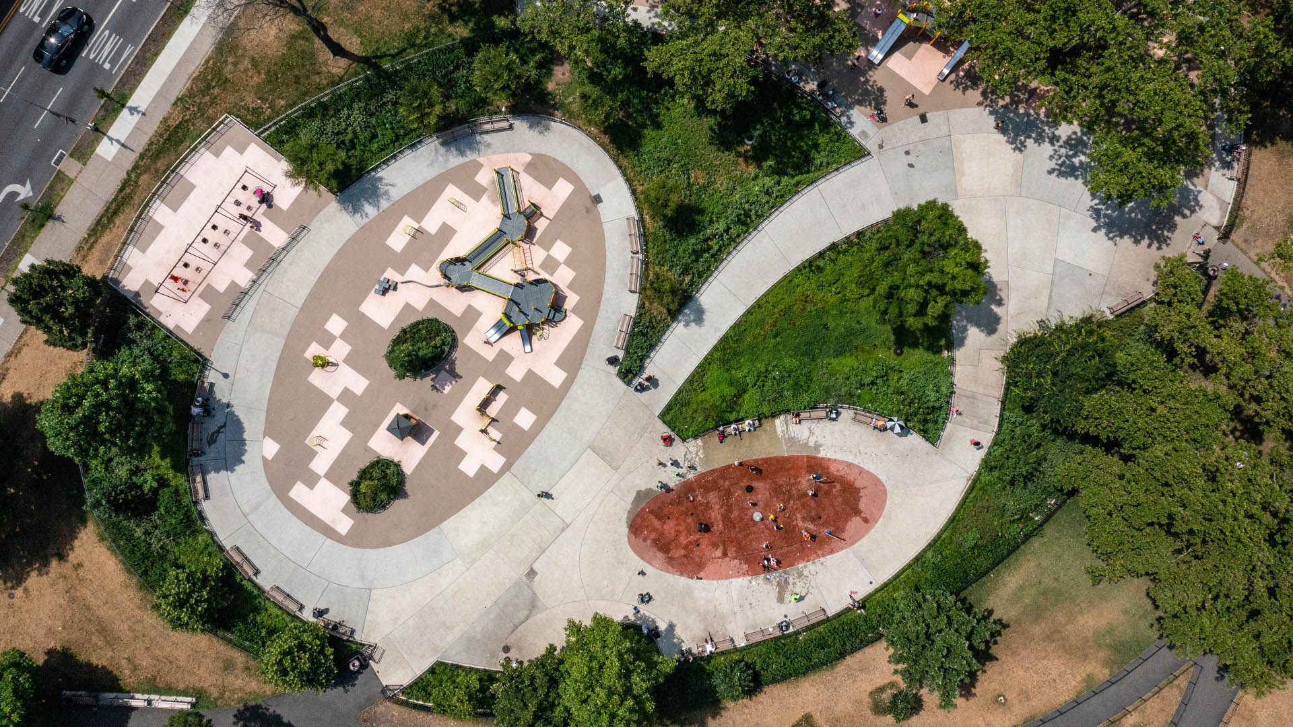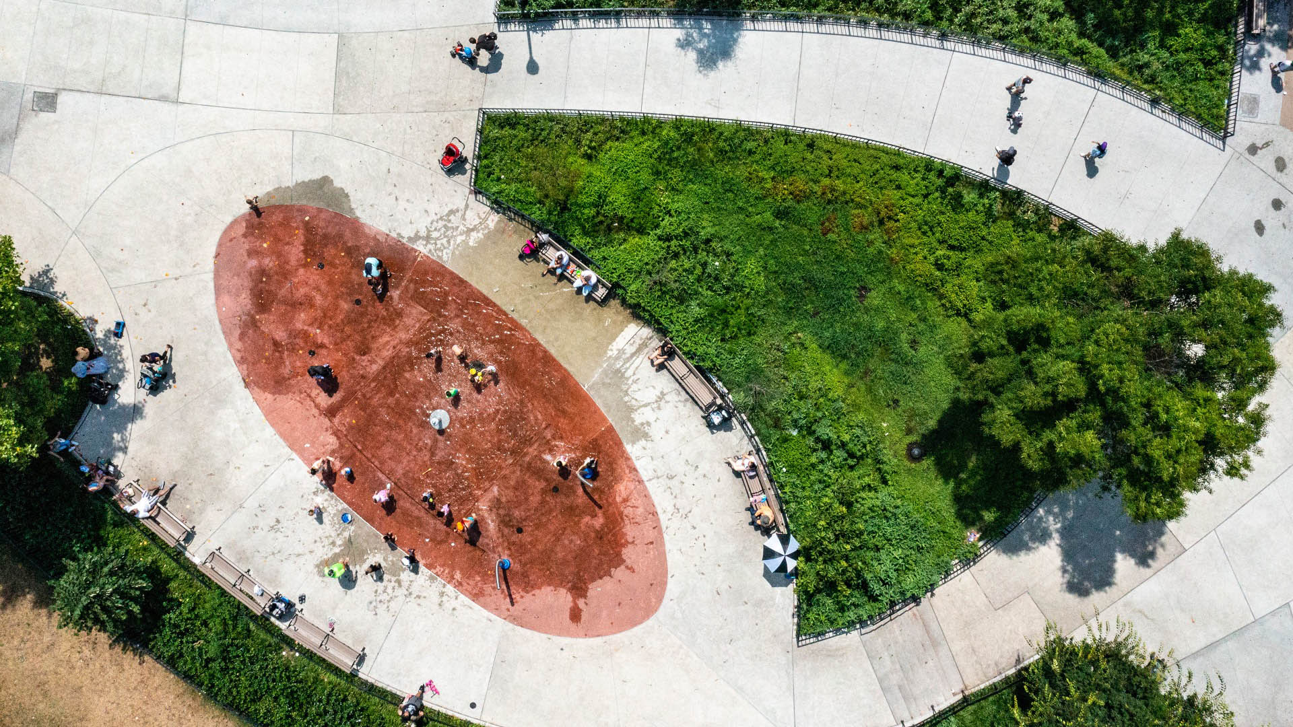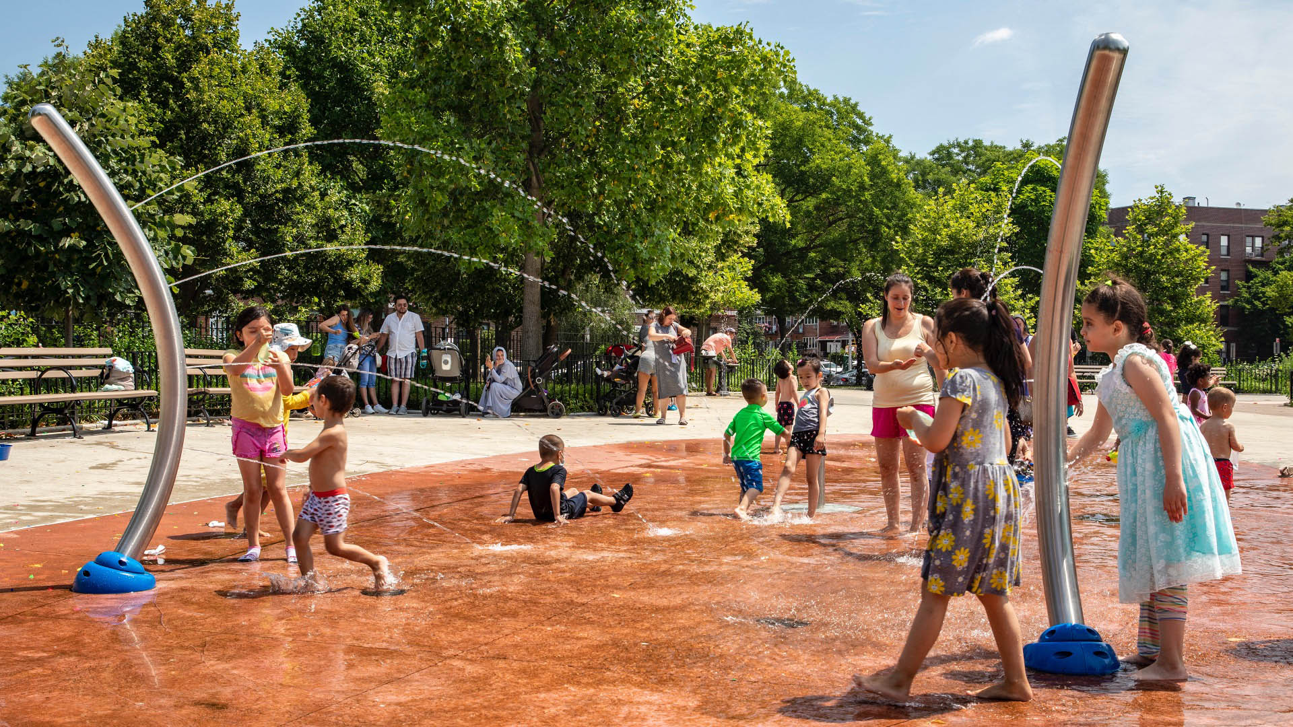Bensonhurst Park is part of the larger Shore Parkway, an 816.1-acre collection of parks that stretches across Brooklyn and Queens. Today, the site provides a series of pathways, passive seating areas, recreational fields and a playground.
SWA/Balsley created a master plan for the redesign of the north end of the park and final design and construction documents for the first phase of construction. The proposed design features a new central plaza around the comfort station, improved circulation, and separate areas for 2 to 5-year-old and 5 to 12-year-old play. The design addresses NYC’s “Parks without Borders” initiative by seamlessly incorporating existing grade change into the play areas, and providing welcoming plazas at the park entrances.
Native plant material is implemented throughout the site to reduce maintenance. The design is sensitive to existing trees, which are an important part of the site’s character.
Paveletskaya Plaza
Situated along Moscow’s Ring Road and adjacent to the legendary Paveletsky Station transportation hub, the park at Paveletskaya Plaza will both cover and reveal the new bustling underground retail facility below while also serving as a landmark destination for residents and visitors alike.
The extraordinary retail and architectural vision for Paveletska...
St. Louis Arch Grounds
Spanning three city blocks and linking two vibrant city attractions, the Grounds Connector is an integral but unfinished component of Eero Saarinen’s vision for the St. Louis Arch. This missing link can be partially blamed for the disconnect between a stressed downtown and a popular monument that draws four million visitors per year.
Following an intern...
Perk Park
Originally completed in 1972, Perk Park is a vestige of IM Pei’s urban renewal plan. It was built in an era when the street was seen as a menace so parks turned inward. Rolling berms around the edges and sunken areas in the middle, filled with concrete retaining walls, reflected that era. Not surprisingly, the park fell into decline; abandoned by the neighborh...
Chelsea Waterside Park
In 1986, Thomas Balsley Associates was asked by the Chelsea Waterside Park Association to translate this community’s vision for a waterfront park into a design document that would be used to plan the new Route 9-A and the proposed Hudson River Park. Ten years later, when funding for the Chelsea Waterside Park was identified, Thomas Balsley Associates won an in...








