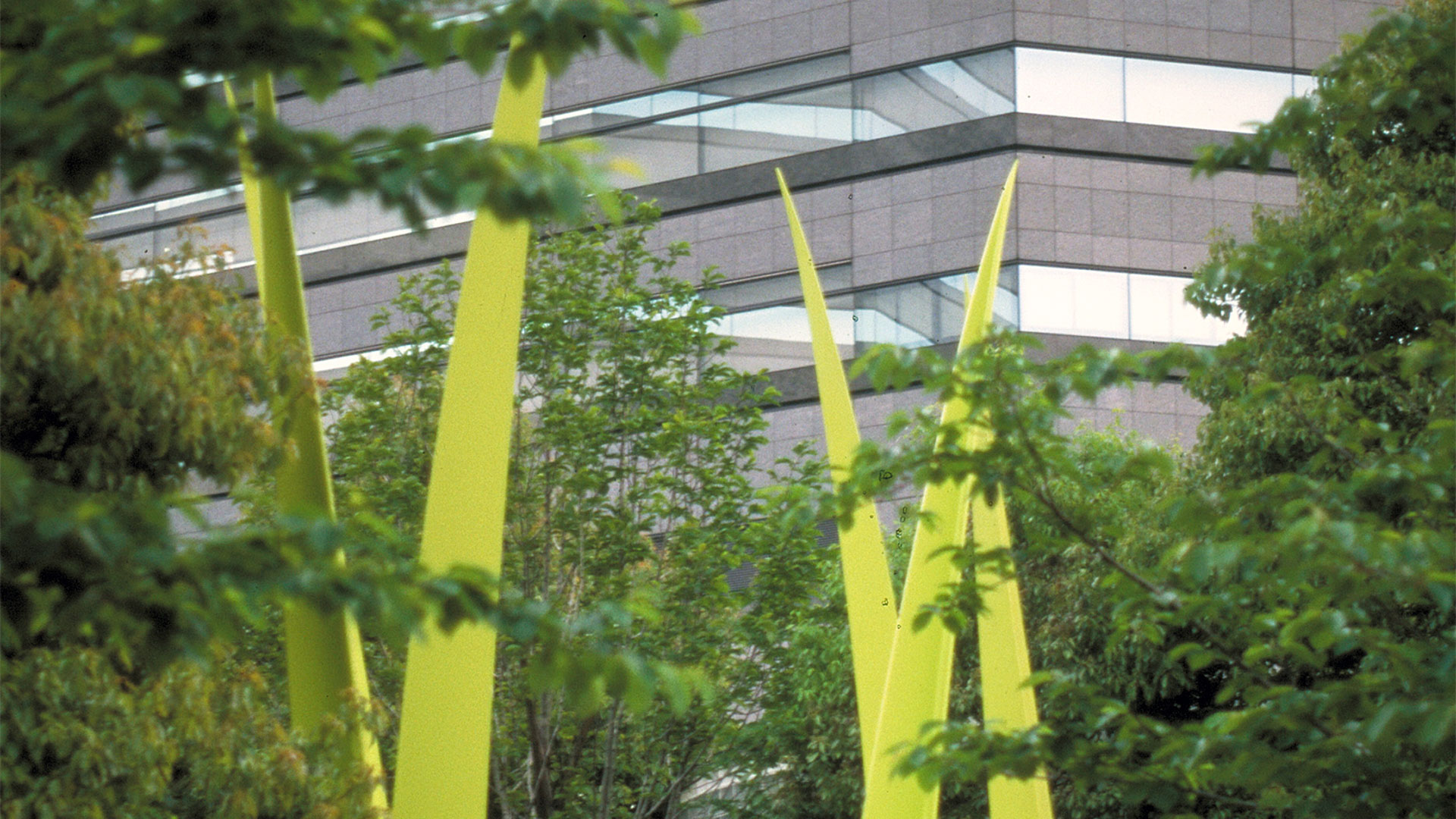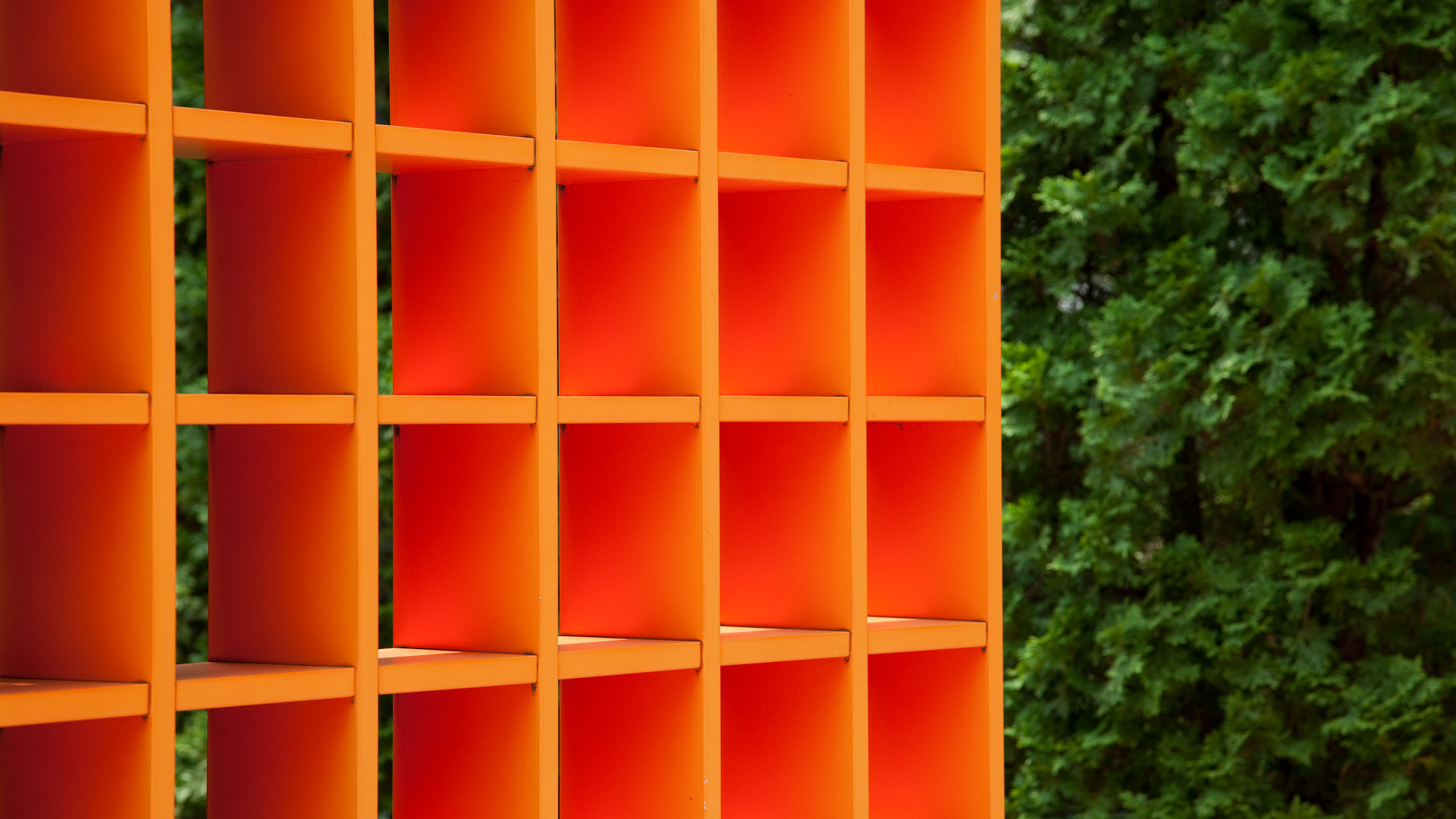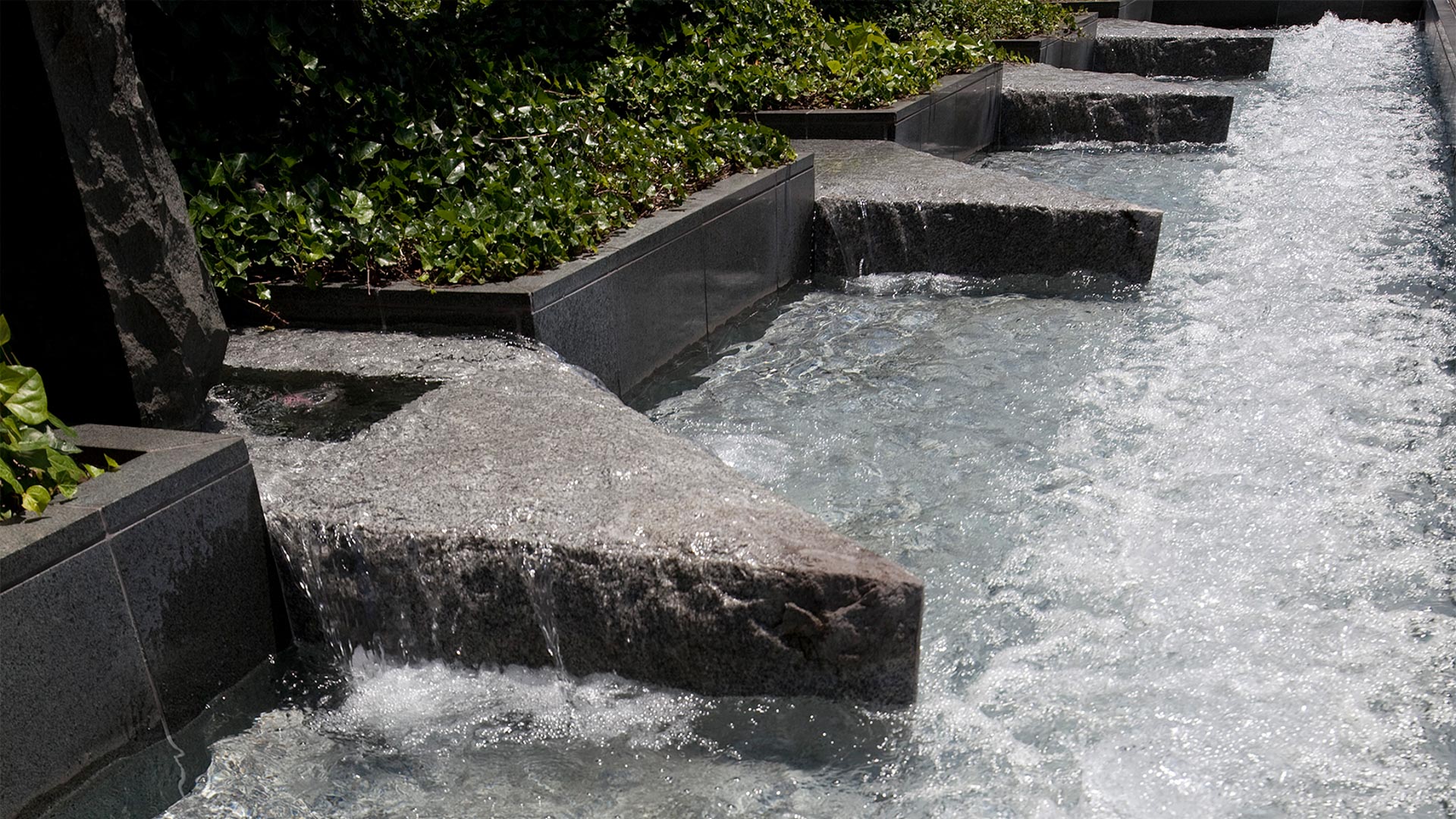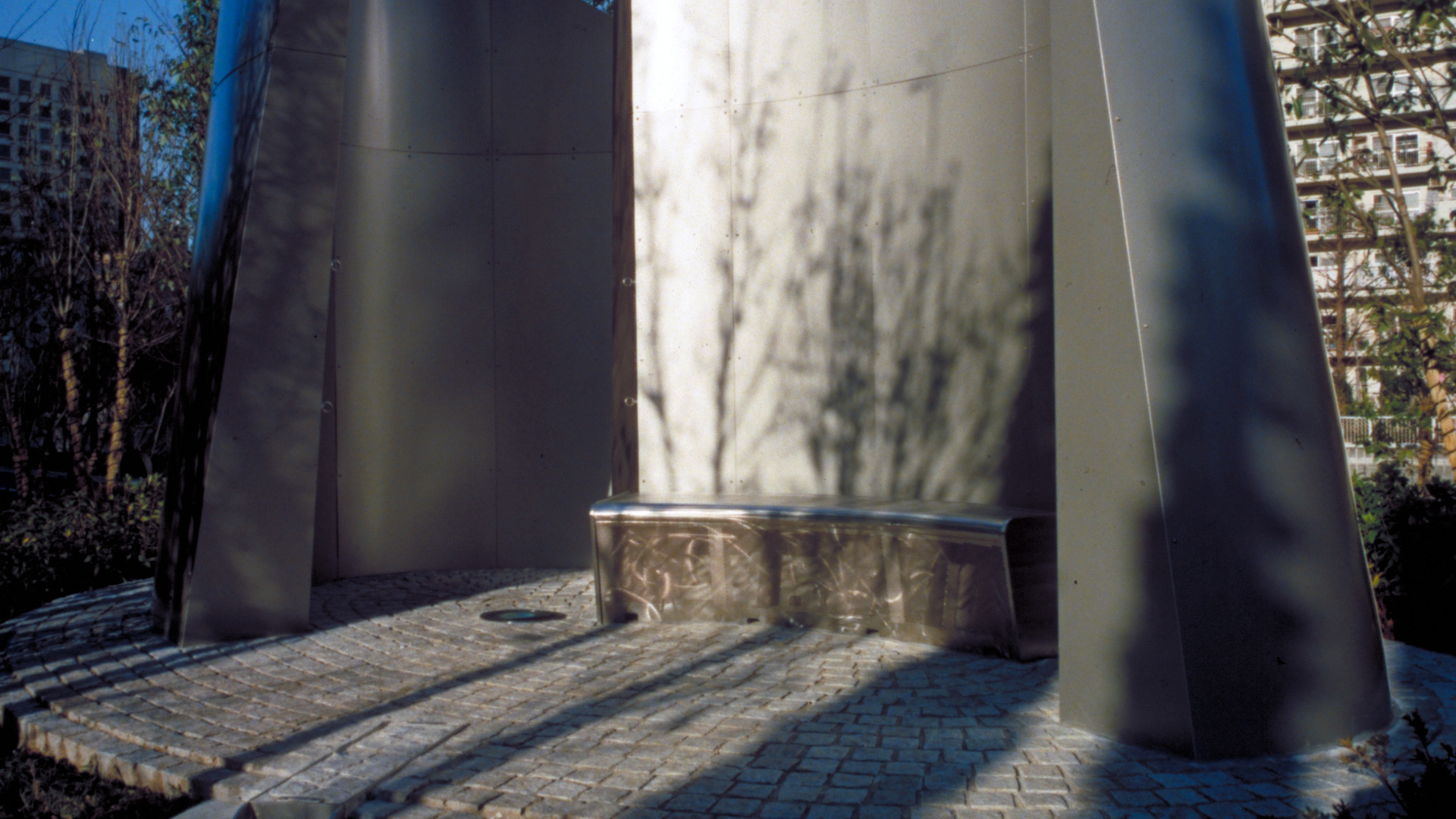“I do sculpture as it relates to my designs, and as the sculpture emerges from the designs it becomes collaborative. This is gratifying because the sculpture is very much in keeping with the overall landscaping concept. It is not an afterthought,” writes Tom Balsley. Here we see the full integration of his sculptural expression in the overall landscape design for Gate City. Each swooping, spiraling, surging forest of steel brings a deeper meaning to the experience.
The challenge for this mixed-use development on the outskirts of Tokyo was to create two spaces, each with its own ambiance, that still function together while giving the complex an unmistakable identity. The South Entry Plaza had to alert visitors that they were crossing a threshold into somewhere special. This effect is achieved with a grid of poplars, planted with military precision, and slashed through with a diagonal path and channels of water.
SIPG Harbor City Parks
This new riverfront development is located on the Yangtze River in the Baoshan District of Shanghai. This area boasts some of the highest shipping activity in the world. However, in recent years this single-function industrial zone has given way, allowing for waterfront parks to develop. Within this historically layered water front the Baoshan Park and Open Sp...
Schuylkill Yards Highline Plaza
Highline Plaza at Schuylkill Yards will transform an underutilized surface parking lot into a vibrant landscape of connection that celebrates the distinctive infrastructure of the CSX highline and the adjacent railyards between two distinguished new skyscrapers designed by PAU Architecture and HDR. The half-acre plaza will be highly programmed, with active and...
Peggy Rockefeller Plaza
Stretching along nine blocks of New York City’s Upper East Side, Rockefeller University is a world-renowned medical research institution with an impressive roster of Nobel Prize winners — and beautiful river views. Once a harmonious urban oasis of 19th century buildings and 20th century modernism stitched together by a renowned Dan Kiley landscape, the c...
Kasumigaseki Plaza Renewal
The Kasumigaseki building is Tokyo’s first high-rise and architectural landmark, located in the heart of downtown Tokyo where government as well as major private business offices are concentrated. Urban growth changed the dynamics of the building’s surroundings and left its public spaces ineffective and barren. The addition of new mixed-use building provided t...














