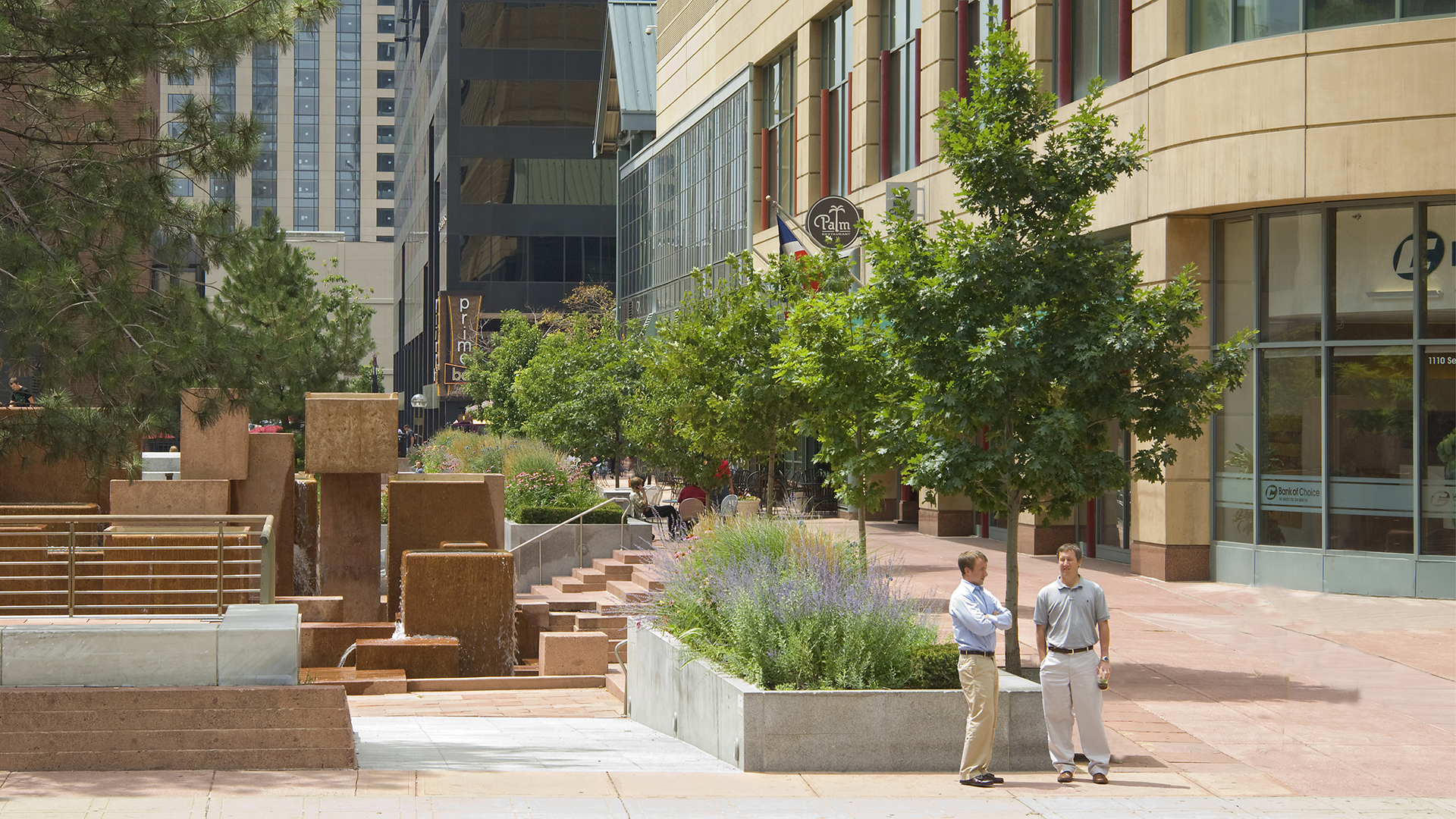After an extensive public dialogue on its original design and performance, the City of Denver decided on a redesign of Skyline Park, downtown Denver’s only public open spaces. The three-block-long, three-acre, linear park is at the center of downtown Denver and is bisected by the 16th Street Mall, a lively pedestrian space that connects many of Denver’s attractions and transit hubs. Designed by Lawrence Halprin in the 1970s with sunken fountains, walls and berms, and without a sidewalk, the park was seen by many as a failed space, disconnected from nearby activities and streets, unsafe and plagued by a variety of social ills. The city’s goal was to carefully rethink the park’s program and profile in the re-emerging downtown and transform it into a vibrant civic venue for residents and workers as well as a locus of civic gatherings. An extensive public dialogue and outreach to Halprin ensued resulting in a direction for the park that would be based on memory and downtown’s future.
The linear park is conceived as a series of interwoven ribbons of new elements and materials. Existing Halprin elements, such as the fountains, have been sensitively retrofitted and combined with shade tree canopies and open lawns. Throughout the park are lawns—some flexible level areas that host a variety of celebrations and events; others lawn promontories from which daily urban life can be viewed. Café kiosks, shade pavilions, and interactive fountains contribute to the park’s extended activity. This system of intermingling layers—of elements old, new and adapted, at ground level and overhead—dramatically transforms these three blocks into a vibrant, successful and beloved park in the heart of downtown Denver.
The Camellias Garden
The Camellias Garden is inspired by the verdant green gardens of India and the petals of one of Asia’s most beautiful and vibrant native plant species: the camellia flower. These blooms’ flowing curves and lines are interpreted within the Garden’s design, drawing residents of these 16 luxury apartment towers out into the landscape and offering the sense of bei...
Nelson Mandela Park Master Plan
Identified by the City as one of its “Big Five” open space projects, the conceptual master plan for Nelson Mandela Park will create a much-needed central open space for the city’s south district, an industrial area along the waterfront that is home to a growing and increasingly diverse population. Here the city seeks to transcend its current park paradigm of l...
Curtis Hixon Park
Curtis Hixon Waterfront Park has been heralded as Tampa’s missing “here” and the crown jewel in the city’s Riverwalk, a bold new urban plan conceived to reactivate the Hillsboro River and downtown Tampa. To ensure that the park takes its place as focal point of this new cultural district, a master plan was prepared from which the park, Riverwalk, and museums a...
Grand Candela Memorial
The “Grand Candela” commemorates the victims and survivors of the August 2019 mass shooting tragedy at Walmart’s Cielo Vista store. Inspired by the motif of an everlasting candle and set in a plaza within the store’s parking lot, the memorial offers a dedicated place of healing and remembrance. Twenty-two columns of perforated metal, one for each life lost, ar...











