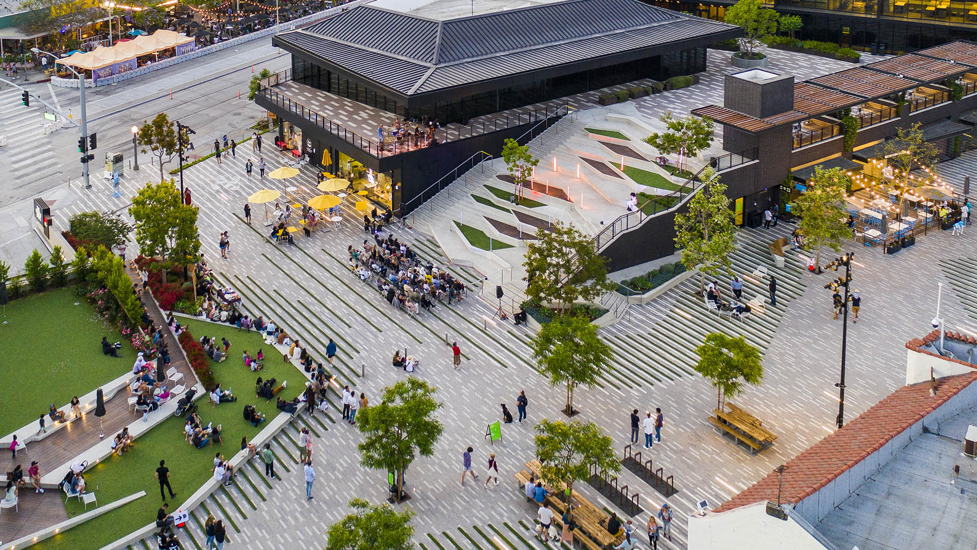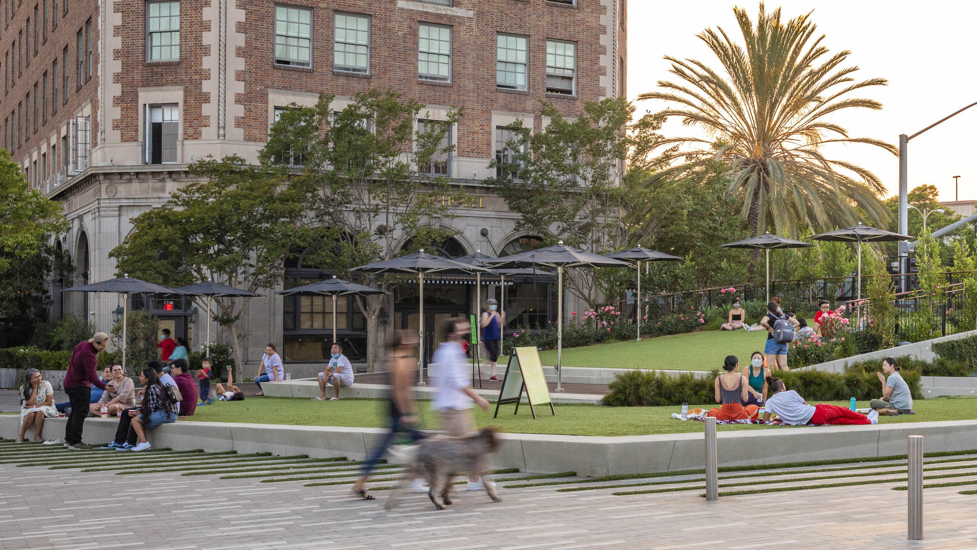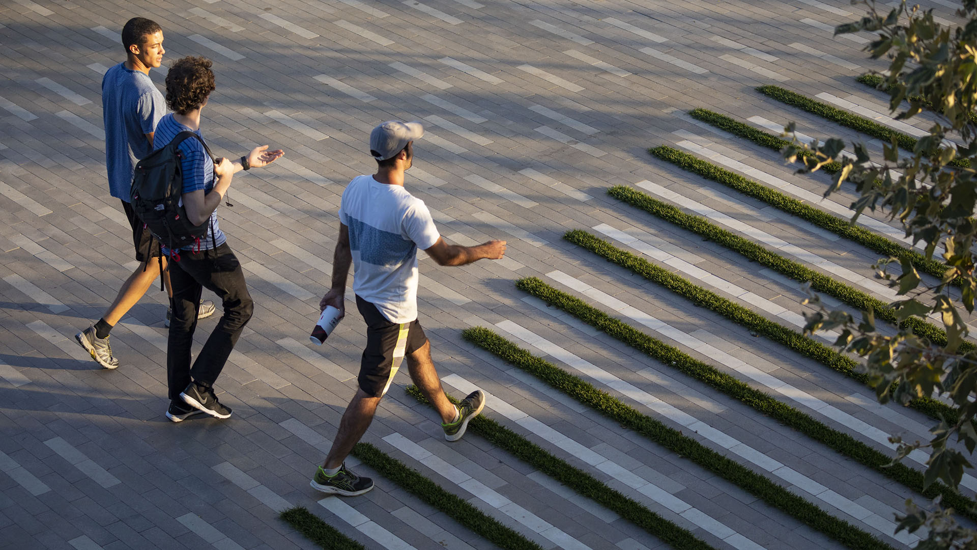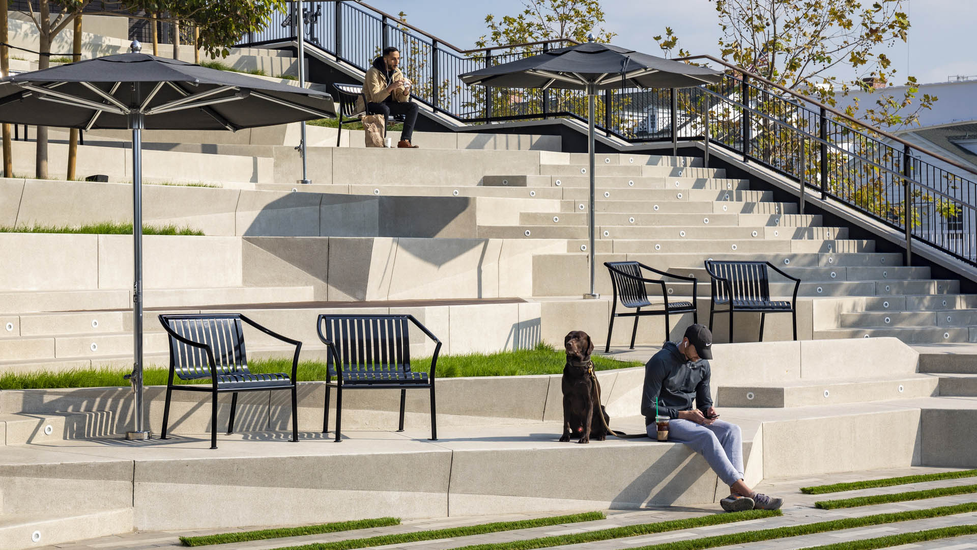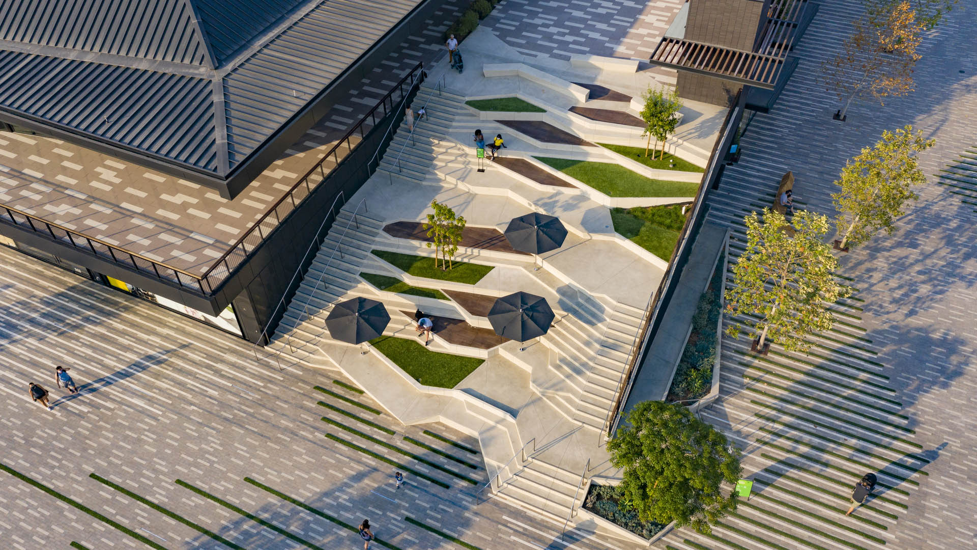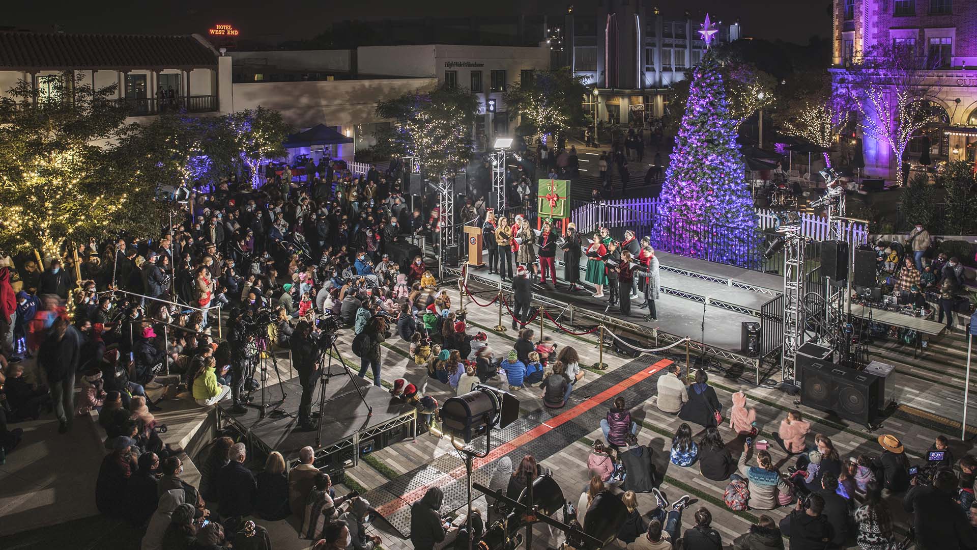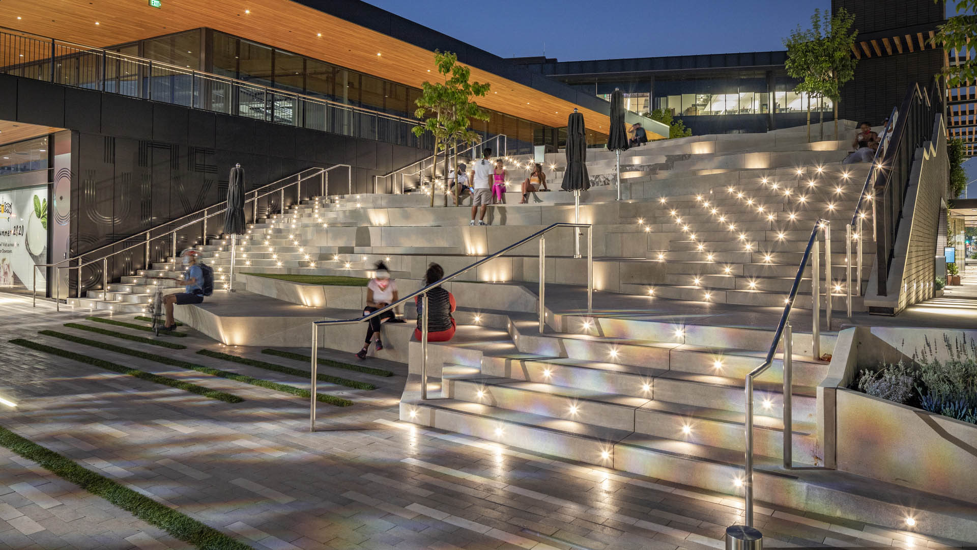Founder Harry Culver’s renowned axiom, “All roads lead to Culver City,” acquires new meaning with a spectacular addition to ongoing downtown revitalization. The Culver Steps is a public/private collaboration between The City of Culver City and Hackman Capital Partners devised to highlight the city’s creative “maker tradition,” from its involvement in the filmmaking industry to feats of engineering like the “Spruce Goose. They are framed on one side by Culver Studios, (famed for productions like Gone with the Wind and Arrested Development) and on the other by the Culver Hotel (once frequented by John Wayne and Charlie Chaplin). Not just a celebration of the past, the plaza is centered on today’s award-winning restaurants, transit, and culture.
Inspired by the adjacent foothills of the sierras, the open space design brings nature into the heart of Culver City, integrating stepped terraces, hilly topography, and tree cover. Canted walls and custom-designed planters flank the steps’ nearly 50-foot-wide span, with integrated plantings between the ground plane and second level. The grand architectural staircase that is the project’s centerpiece invites artists, writers, filmmakers, and restaurateurs to gather and share ideas; the renewed connection to nature serves as a placemaking foundation, and is paired with identity and activation strategies to engage the community in the new plaza’s success.
In June 2018, The Culver Steps was awarded the Los Angeles Business Council’s Under Construction Award, followed in 2019 by a Best of Design Award from The Architect’s Newspaper. This signature civic destination has already attracted high-profile tenants including Amazon Studios and promises to promote diversity and interaction for locals and visitors while establishing a strong identity for Culver City’s downtown.
Work attributed to SWA/Balsley principal Gerdo Aquino and his team with SWA Group.
325 5th Avenue Plaza
A new residential tower has risen across the street from the Empire State Building. As a zoning incentive, a new public plaza was included to attract and accommodate the area’s tourists as well as its diverse office and residential neighborhood. The space is defined by a clean, contemporary design composition of spaces, elements and custom furniture meant to f...
Peggy Rockefeller Plaza
Stretching along nine blocks of New York City’s Upper East Side, Rockefeller University is a world-renowned medical research institution with an impressive roster of Nobel Prize winners — and beautiful river views. Once a harmonious urban oasis of 19th century buildings and 20th century modernism stitched together by a renowned Dan Kiley landscape, the c...
Faria Lima
A new office tower, theater and café pavilion known as Alameda is being built in the high end district of downtown Sao Paulo; the centerpiece of the site design is the Alameda civic plaza. Lifted gently above the street level, four generous steps invite visitors to enter and explore the plaza while branded light pylons at all major entrances serve as place mar...
Xiqu Opera Centre
After it was decided to locate the main concert venue on the building’s top floor to create a covered indoor/outdoor public realm, SWA designed the entire ground level of this venue for traditional Cantonese opera, including a dramatic, covered open-air landscape space. There, an urban stage facilitates movement, provides a gathering space, and enhances ...

