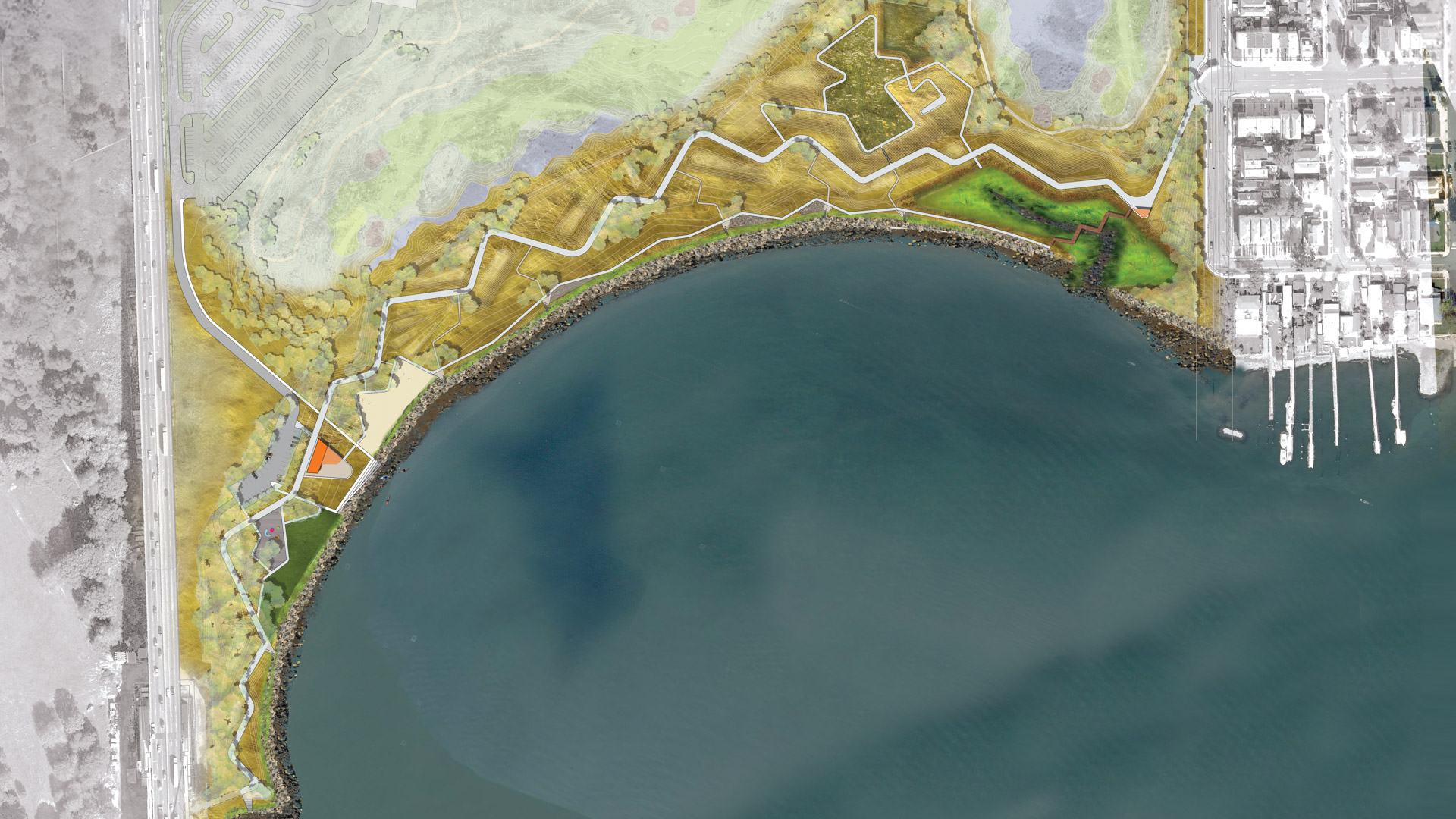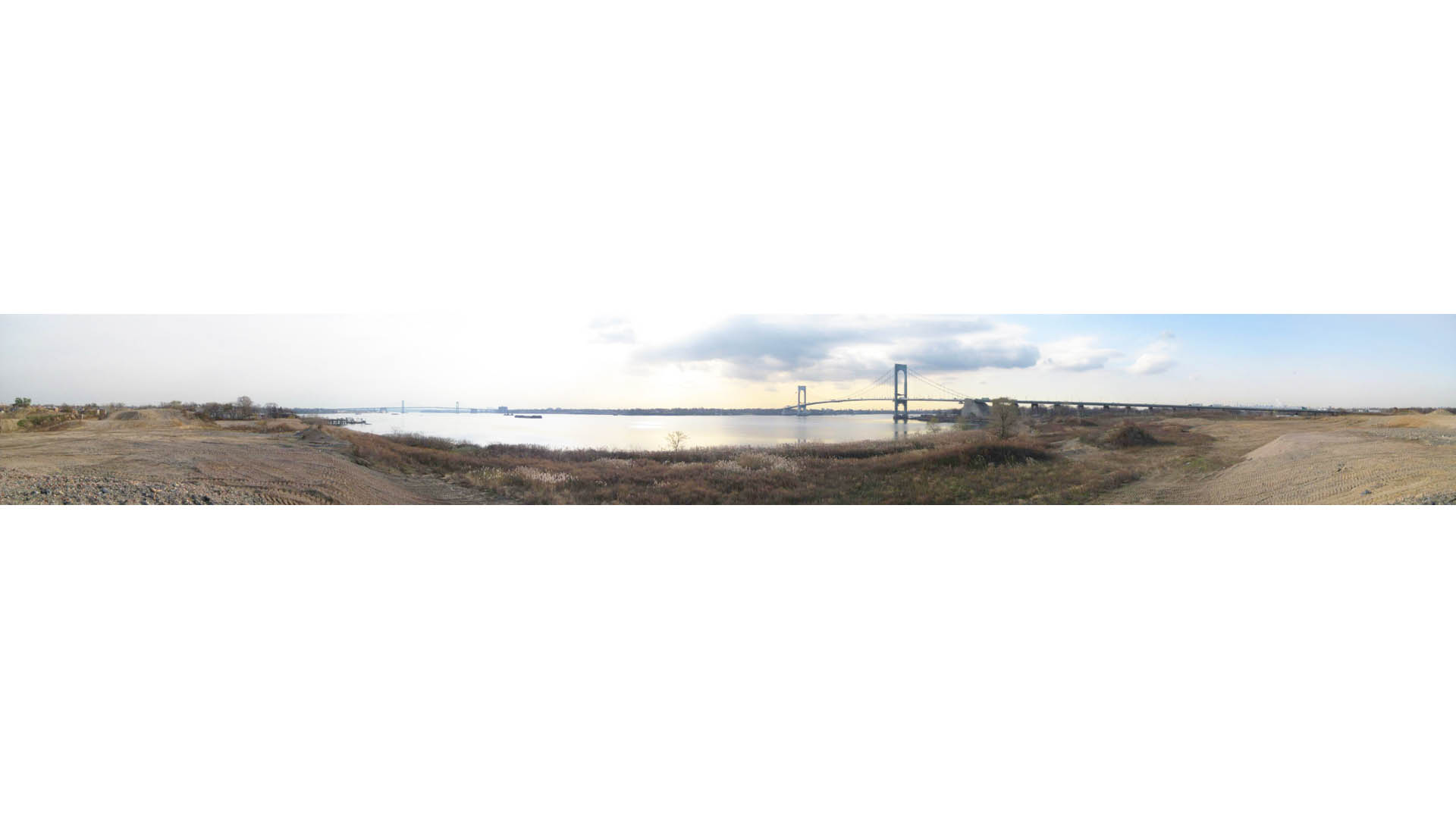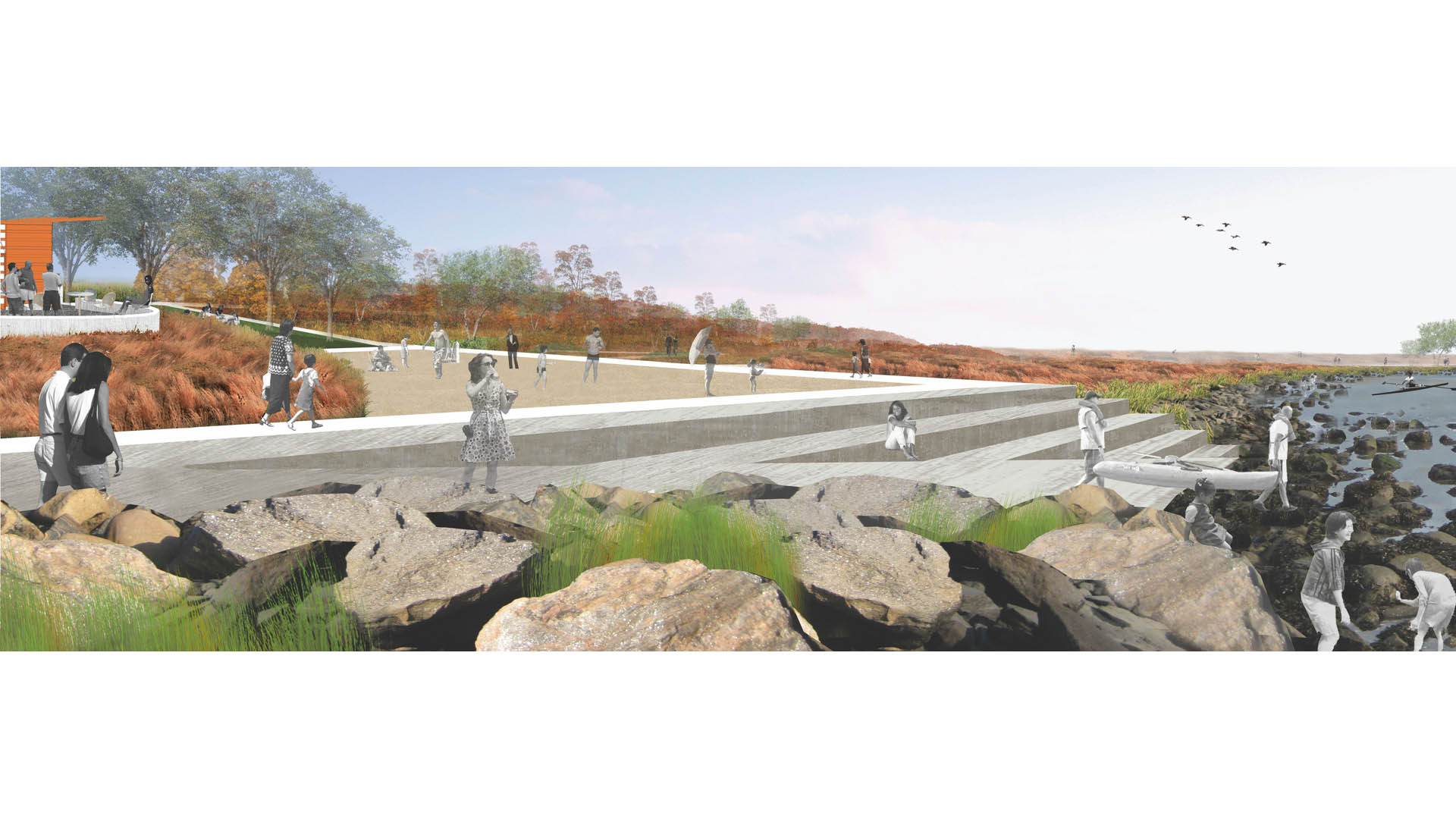Since the closing of a city-owned landfill in 1963, the site’s transformation into Ferry Point Waterfront Park has been a long, complex process. The new Ferry Point Waterfront Park will be a long linear eastern ecological extension of the previously built and conventionally programmed western Ferry Point Park. Part of a Jack Nicklaus-designed golf course, this new park extends east from the anchorage of the Whitestone Bridge approximately 0.7 miles along the East River. It is intended to become what the actively programmed western park is not, an environmentally focused place of passive recreation and contemplation.
The armature of this long linear waterfront park is a system of earthworks and grade changes that create an upper park and a lower park within a relatively long and narrow span. To further articulate the park, a circulation system of diagonal cross-grain connectors defines a discrete series of coherent landscape spaces while elongating and accentuating the distance from the upland margin of the site to the waterfront. This path system redirects and choreographs user movements, crenellating the “perceived” water’s edge and revealing site. The interstices of the path system are a series of swatches that vary in texture, tone and ecology. The path system operates along the interface of two landscape typologies affording visitors a varied experience while strolling along the designated path system. These eco-swatches are large enough to be viable ecologies and to accommodate unforeseen future programmatic changes. The cultural ecology will complement the ecological underpinning of the park. The plan includes an urban beach, small boat center and a waterfront restaurant, all of which will help transform Ferry Point Waterfront Park from blight to bright.
The Camellias Garden
The Camellias Garden is inspired by the verdant green gardens of India and the petals of one of Asia’s most beautiful and vibrant native plant species: the camellia flower. These blooms’ flowing curves and lines are interpreted within the Garden’s design, drawing residents of these 16 luxury apartment towers out into the landscape and offering the sense of bei...
Milton Street Park
Milton Street Park is a 1.2-acre linear urban park alongside the Ballona Creek Bike Trail in Los Angeles, California. The plan incorporates numerous green-design elements, including the use of recycled materials, native planting, flow-through planters and treatment alongside the 1,000-foot-long, 45-foot-wide stretch of land. A variety of special elements such...
33 Beekman
33 Beekman Street Plaza is a public plaza that also serves as the front entrance to a new 30-story Pace University Dormitory, located in the financial district. The contemporary plaza appearance synchronizes with the contemporary plaza of Frank Gehry’s high-rise residential tower across Beekman Street to South.
Curtis Hixon Park
Curtis Hixon Waterfront Park has been heralded as Tampa’s missing “here” and the crown jewel in the city’s Riverwalk, a bold new urban plan conceived to reactivate the Hillsboro River and downtown Tampa. To ensure that the park takes its place as focal point of this new cultural district, a master plan was prepared from which the park, Riverwalk, and museums a...









