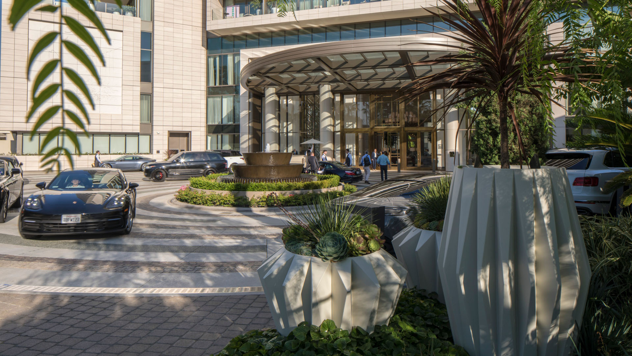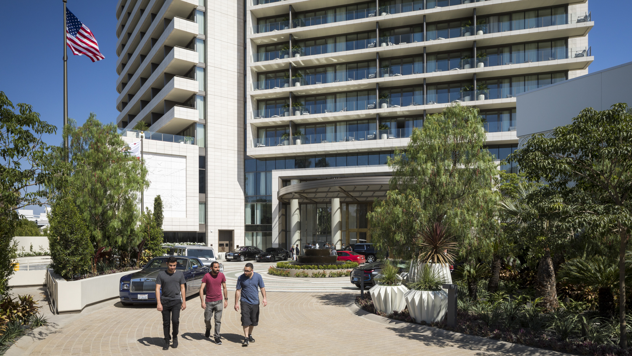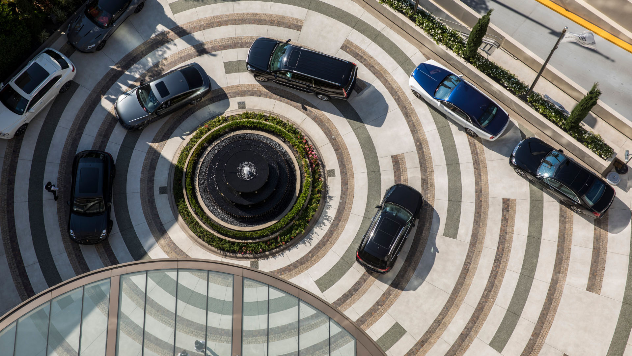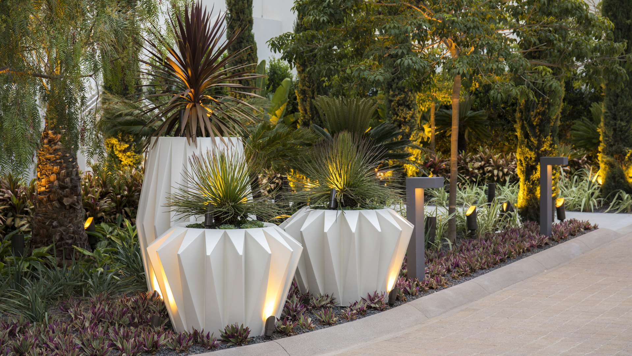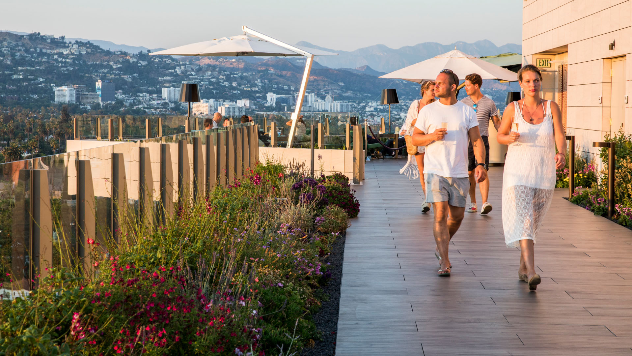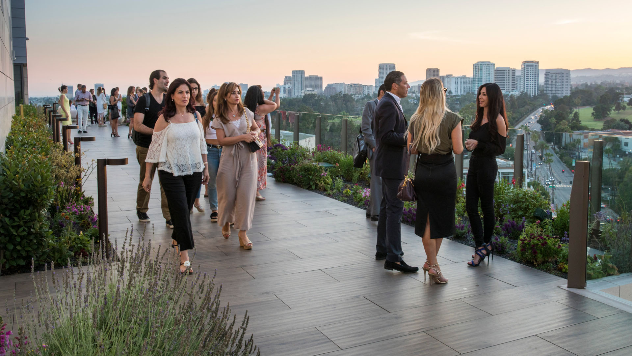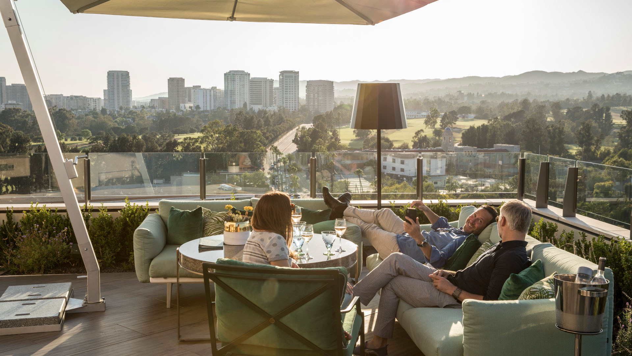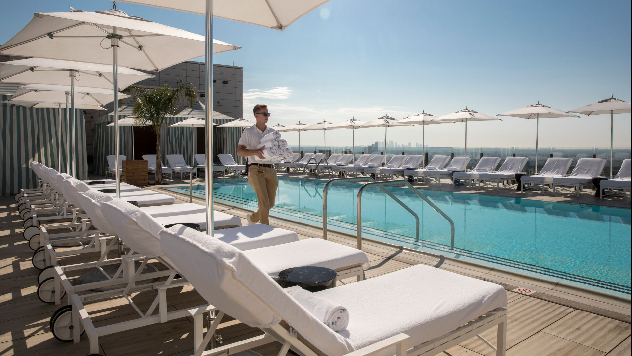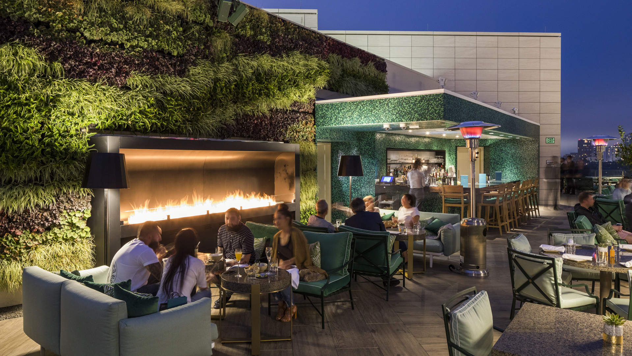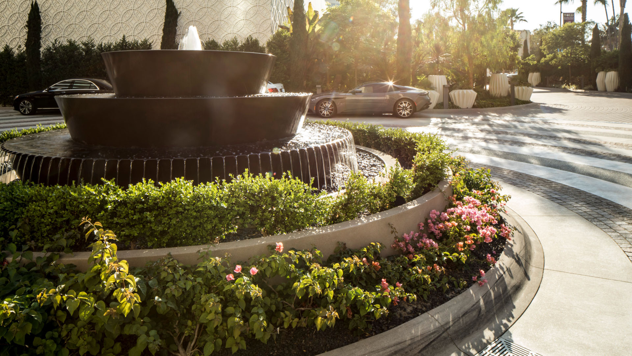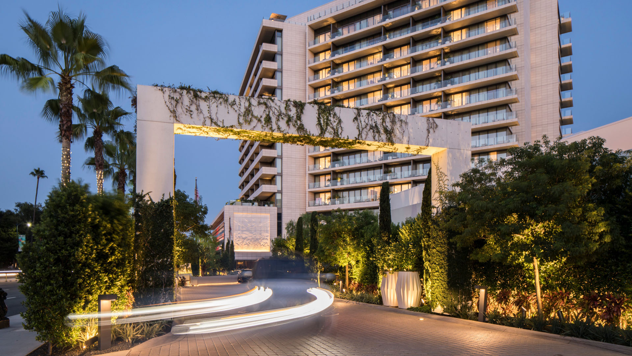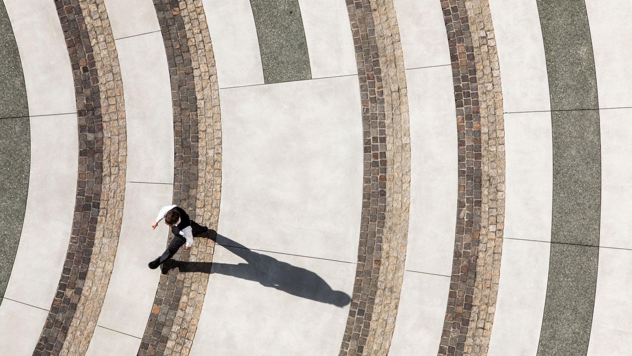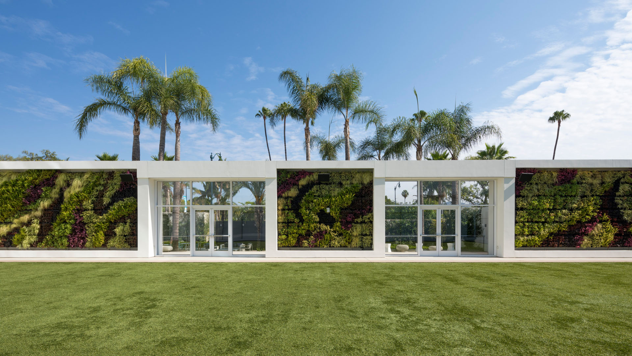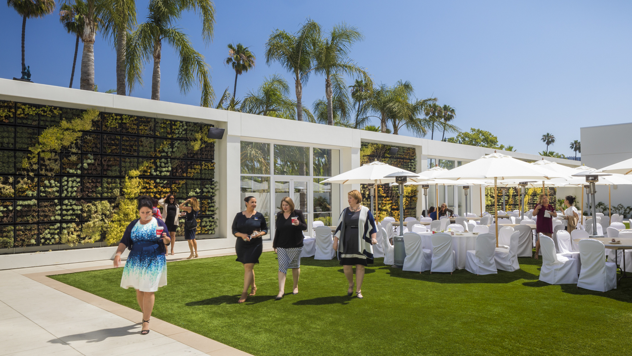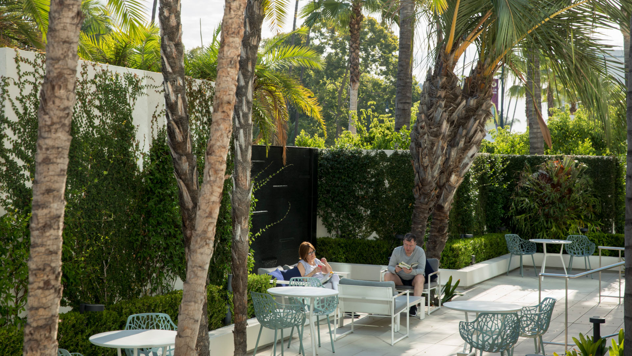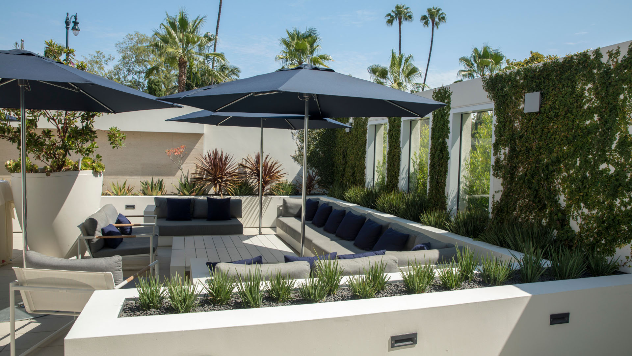DETAILS
In collaboration with SWA The Waldorf and Hilton enterprises combined forces to revitalize their Art Deco-inspired Beverly Hills hotels with fresh, more sustainable landscapes. SWA designed custom planters for the Waldorf entry drive and exterior garden of the Beverly Hilton, leveraging the concept of a “veil” to organize a series of hedges and screens that buffer interior guest activity from the bustling urban life of Wilshire and Santa Monica Boulevards. At the terrace and balcony levels, plantings set behind a guardrail provide filtered views of the exterior, while functioning as a privacy element for the interior. Three distinct spaces (dubbed the Green Carpet, the California Terrace, and the Secret Garden) form unique “rooms” within the public spaces around the pool deck and roof bar. The Green Carpet event area features a 1,500-square-foot living wall, and the Secret Garden is the new home for many of the salvaged specimen palms and cycads on the property. On the roof, strategically placed screen walls and hedges offer privacy while providing a lush landscape along the hotels’ public-facing edges.

