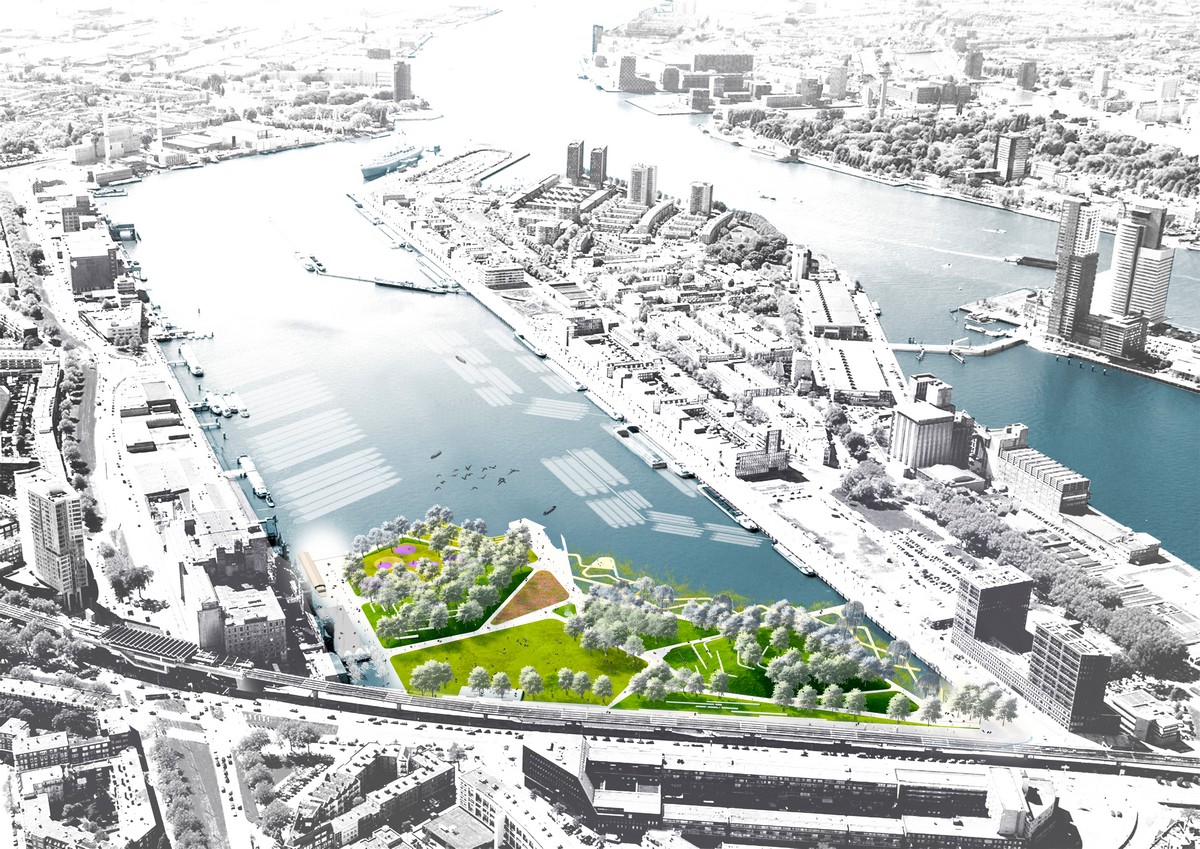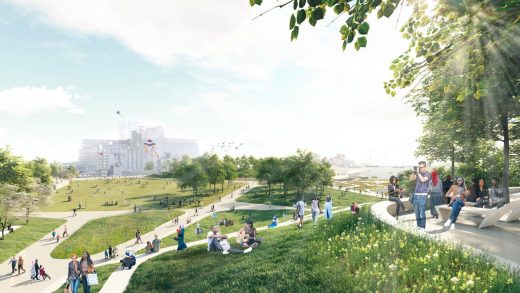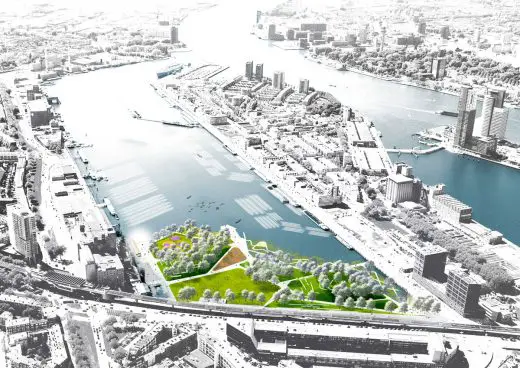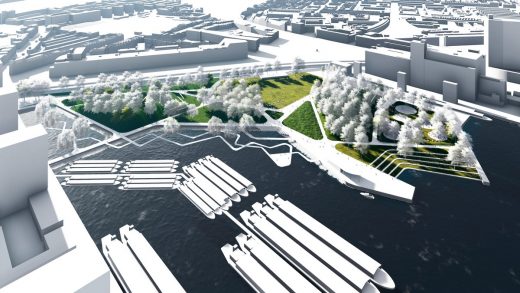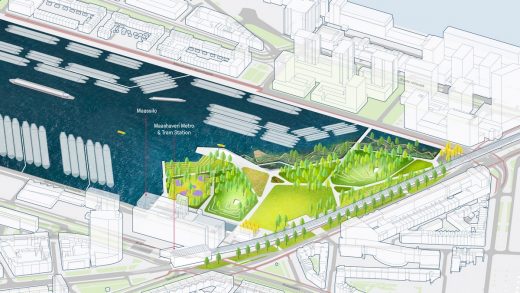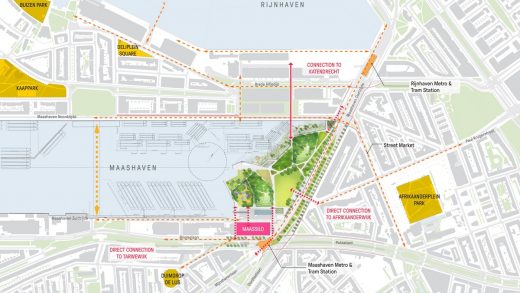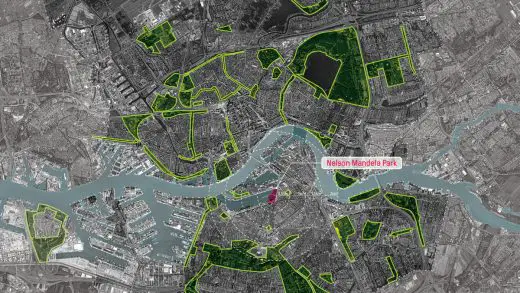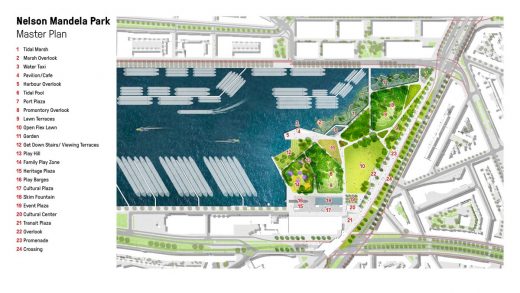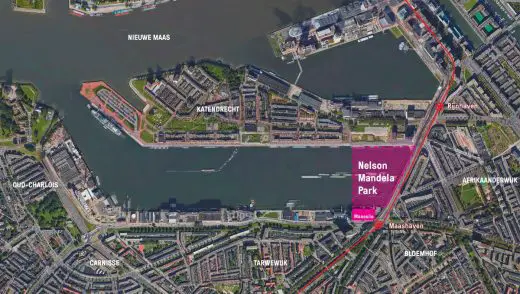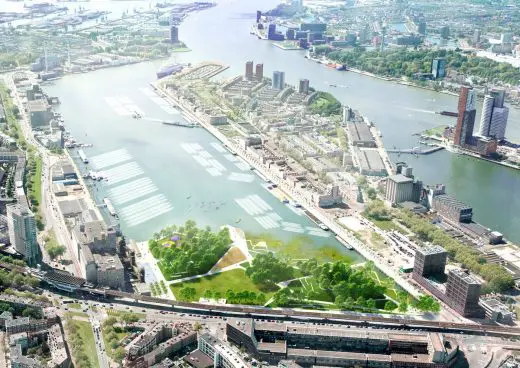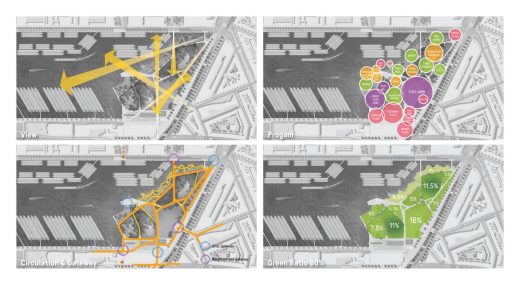Nelson Mandela Park Master Plan Rotterdam, Dutch harbor Urban Parkland, Netherlands Landscape Architecture
Nelson Mandela Park Master Plan in Rotterdam
22 September 2021
Design: SWA/Balsley
Location: South Maashaven, Rotterdam, the Netherlands
SWA/Balsley’s Nelson Mandela Park Master Plan Recognized With ASLA-NY 2021 Design Award
Winner of a Merit Award, the plan converts underused harbor space in Rotterdam into vibrant urban parkland for South Maashaven’s underserved neighborhoods
Renderings courtesy SWA/Balsley
Nelson Mandela Park Master Plan in South Maashaven
(New York, NY) September 21, 2021 – SWA/Balsley’s Nelson Mandela Park Master Plan in Rotterdam, Netherlands, was named a winner of 2021 Design Awards from the American Society of Landscape Architects, New York City Chapter. The annual program recognizes excellence in the practice of landscape architecture and the winning entries are selected based on quality of design and execution, innovation, and impact on community and the profession.
The Nelson Mandela Park Master Plan, identified by the City of Rotterdam as one of the Big Five park projects, provides much-needed central neighborhood and civic open space in the city’s South Maashaven district, a home to a growing and increasingly diverse population. The City challenged the designers to transcend its well-known park paradigm of landscape art into environmental performance and an embrace of the multi-cultural milieu.
An active community engagement process ensured that the new park design will be responsive to its diverse stakeholders and provide a catalyst for future development in this fast-growing urban district.
Inspired by the natural hydrology and tidal vegetation systems of the river, Nelson Mandela Park Master Plan celebrates the maritime heritage of Rotterdam while harnessing the coast for the benefit of future generations. The holistic, socially-, culturally- and ecologically-driven approach includes a vision for the Culture Campus that will give the park a unique identity within Rotterdam’s park system and waterfront comprising a naturalized shoreline, marsh habitats, multi-purpose lawns, tree groves, and sculpted knolls and overlooks. The important park connection to public transit invites diverse groups from far and wide to gather and engage.
Strategically, the park integrates with the City’s flood defense levee that runs adjacent to the east side for a seamless connection to surrounding neighborhoods. Further, this park edge will align with the new levee promenade along the prominent Pretorialaan commercial boulevard creating a welcoming gateway for the regular stream of everyday users.
The design team advocated to create a space large enough size to accommodate more community programming. The Master Plan features multiple flexible lawn areas for community events, all-age play grounds in a shaded tree grove, a cultural plaza, overlooks, and marsh walk.
The water’s edge was conceived as a dynamic experience, integrating innovative tidal pools, wetland habitats, and a local water taxi station and pavilion.
SWA/Balsley
SWA/Balsley creates inspiring, provocative, resilient public spaces that enhance communities and enrich people’s lives. The places they create reflect their deep commitment to design excellence, and their belief that landscape architecture plays an instrumental role in forging a culture that connects people with places…and with each other.
The landscape architects, planners and urban designers hail from two internationally renowned firms—SWA Group and Thomas Balsley Associates, which joined together in 2016 to practice from New York City. SWA/Balsley’s projects range from large-scale master plans to small urban spaces; from urban waterfronts and major parks to institutional, residential, and corporate landscapes. Learn more at https://www.swabalsley.com/
Nelson Mandela Park Master Plan Rotterdam images / information 220921 from SWA/Balsley
Location: Rotterdam, The Netherlands
Architecture in Rotterdam
Rotterdam Architecture Designs – chronological list
180 Steps
Design: MVRDV, Architects
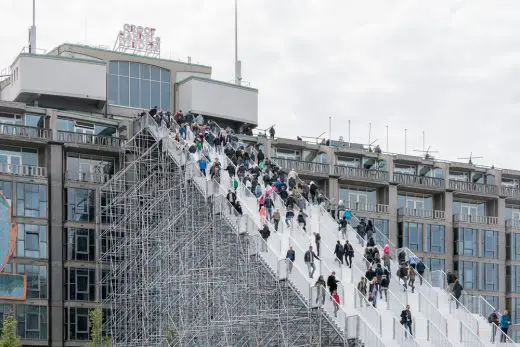
photo © Ossip
180 Steps in Rotterdam
Converted Warehouse ZZ21, Vlaardingen
Design: Firm Architects
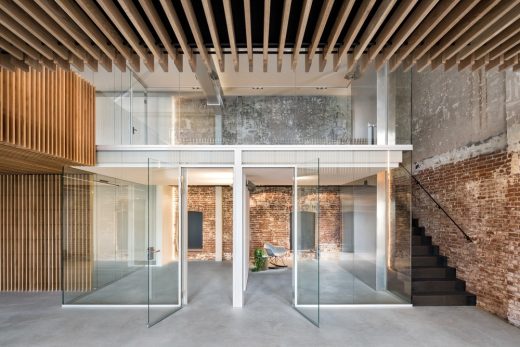
photograph : Studio de Nooyer
Koningin Wilhelminahaven Warehouse in Vlaardingen
Stilwerk Rotterdam, Rhijnhaven
Design: Zirn Architeken and WDJARCHITECTEN
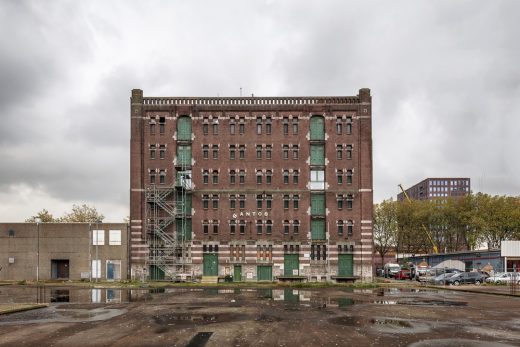
photo © Luc Büthker _ Rijksdienst voor het Cultureel Erfgoed
Stilwerk Rotterdam, Rhijnhaven Designer Shops
Erasmus MC, Doctor Molewaterplein 40
Design: EGM architects
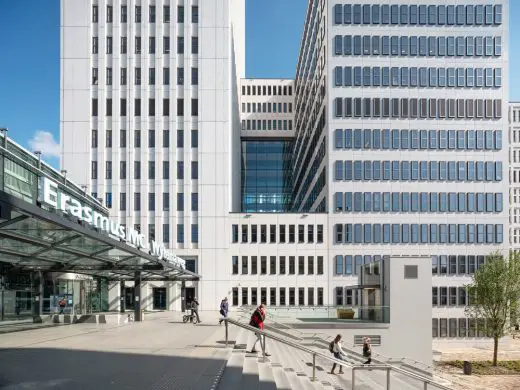
photo © Ossip van Duivenbode
Erasmus MC Rotterdam
De Rotterdam
Design: OMA
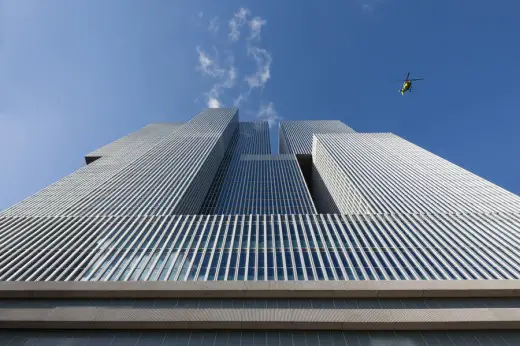
image courtesy of OMA; photography by Ossip van Duivenbode
De Rotterdam
Rotterdam Architecture Walking Tours
Stadskantoor
Design: OMA
Rotterdam Stadskantoor
Coolsingel Project
Design: OMA
Coolsingel Rotterdam
Comments / photos for Nelson Mandela Park Master Plan Rotterdam page welcome

