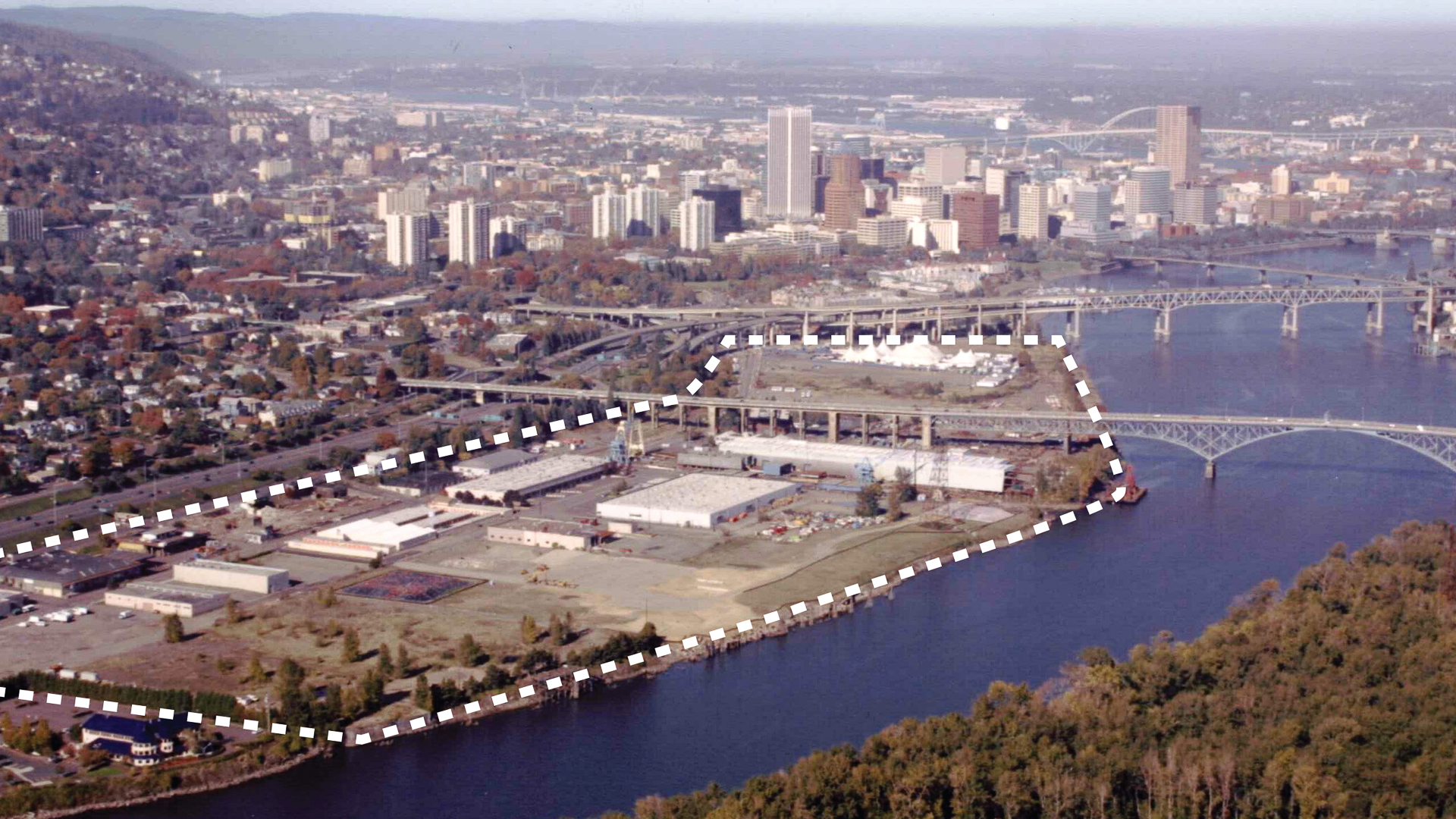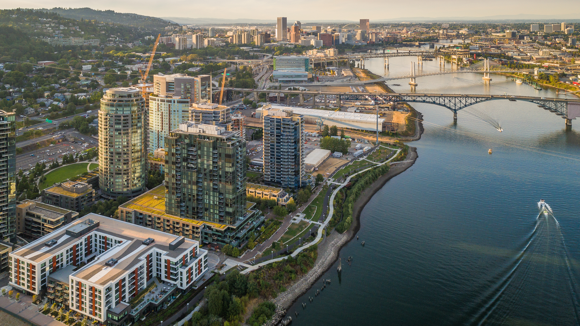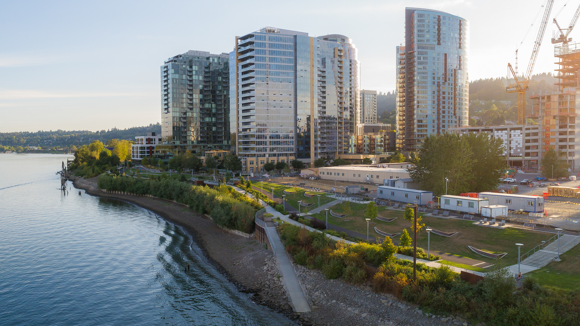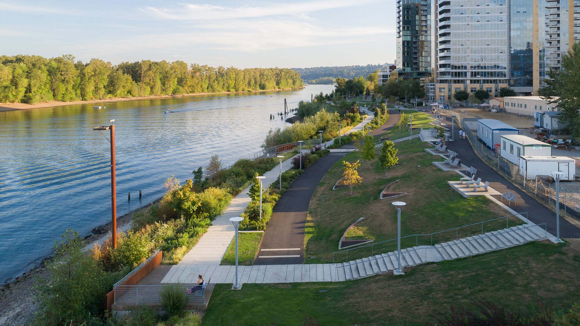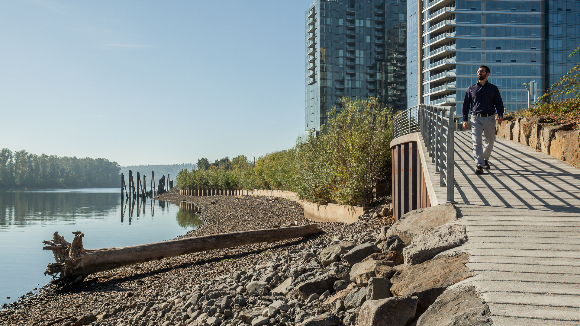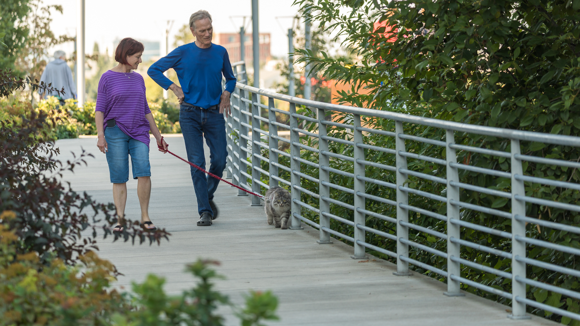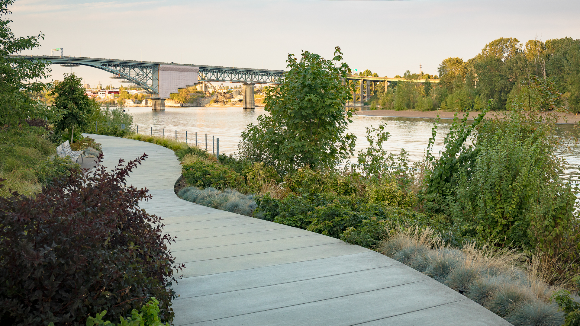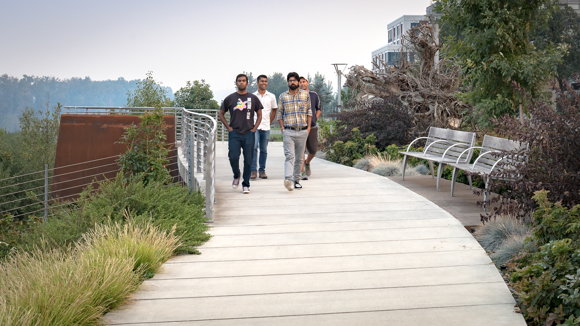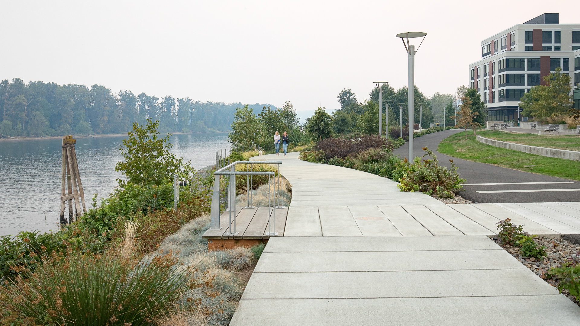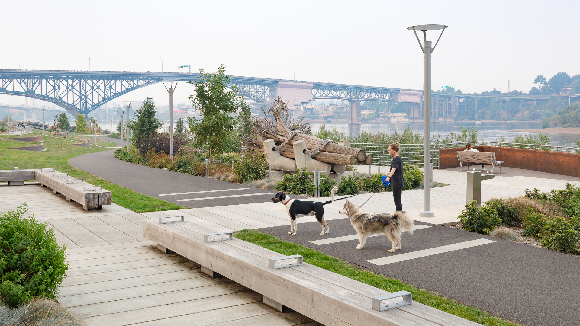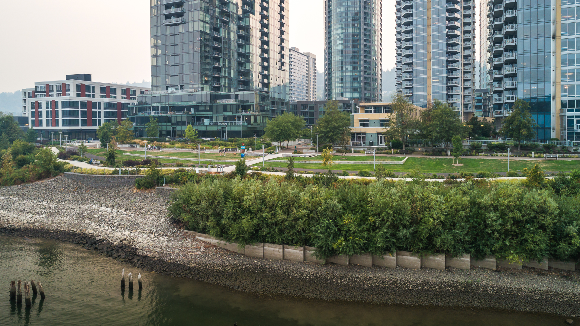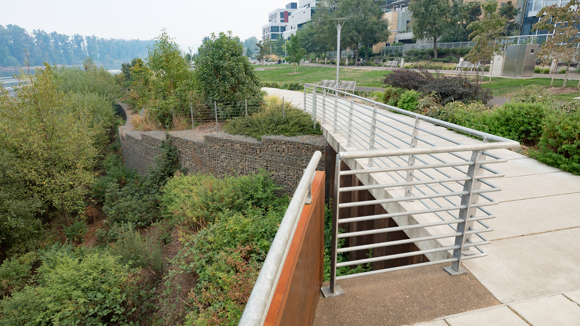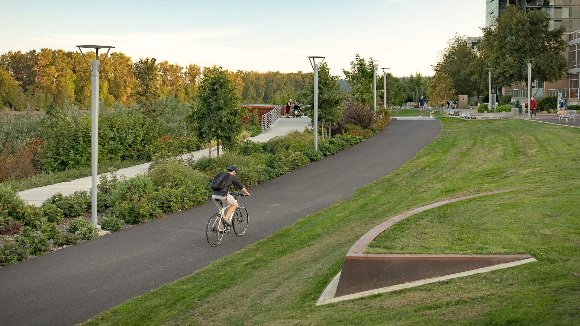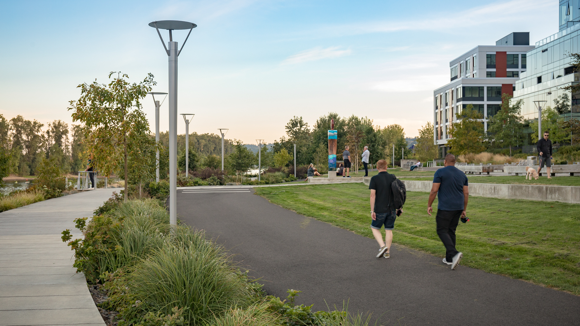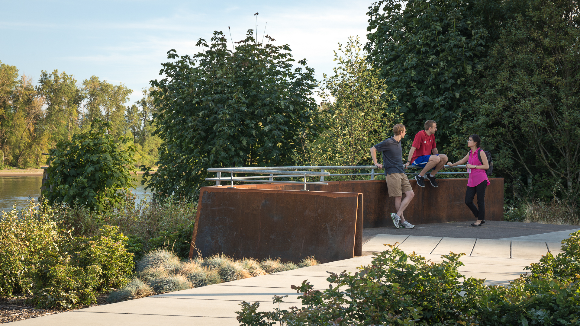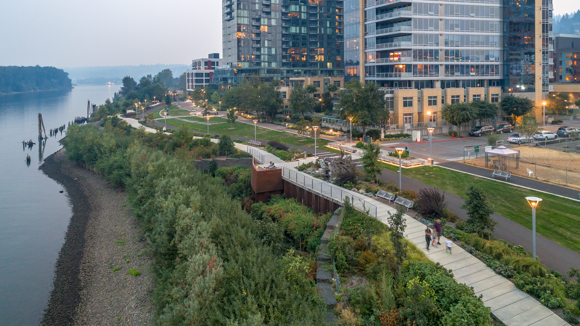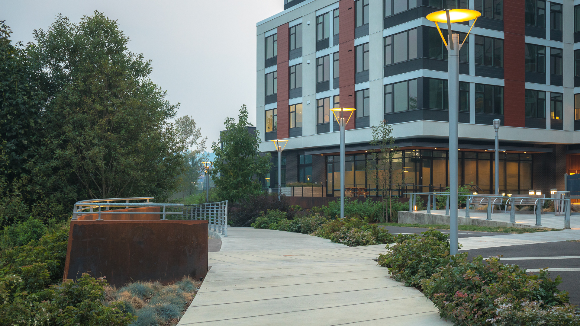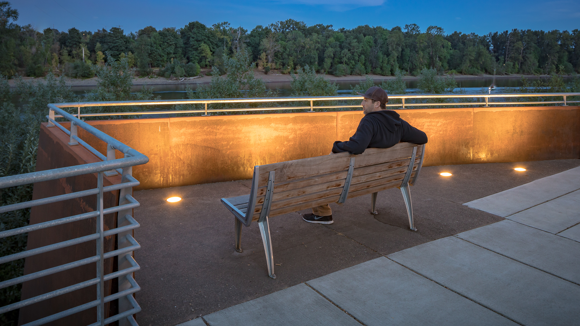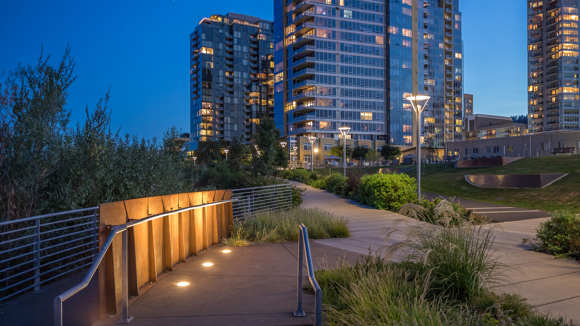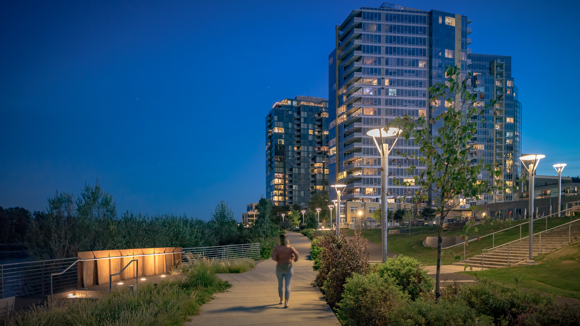DETAILS
The new urban plan for South Waterfront includes a 1-1/2 mile extension of downtown’s waterfront parks and the reclamation of the Willamette River for public recreation. The design team worked closely with the City of Portland, developers, and natural resource advocates to strike a balance between development, recreation and re-naturalization of this neglected post-industrial waterfront. Extensive public outreach and charrettes with the community and other stakeholders required reconciling disparate and conflicting goals about the extent of development, re-naturalization and public access to the river.
The schematic design achieved broad consensus and, together with design guidelines, is a comprehensive guide to the incremental mixed-use and park development that will follow. The park is first and foremost dedicated to the restoration of a post-industrial waterfront as a naturalized river edge and riparian habitat. The dense mixed-use development planned along its edge, as well as pedestrian and bike trails, placed the need for access at odds with the habitat goals. Working closely with environmental advocates, the design team devised a rational plan for the park, which strategically places access and activity in “moments” and nodes without compromising the newly-formed habitats. These spaces range from dramatic cantilevered pier overlooks, boat launches and active civic plazas to quiet, sloping lawns meadows and terraces. These spaces, along with the shoreline trail and bikeway, are all intended to serve the park’s diverse constituency and are connected to the city’s riverwalk, bikeway, tramway and light rail systems.
The design celebrates a rich, Native American and industrial logging and ship building heritage with a landscape narrative of cranes, ship’s bows, terraces, log overlooks and bargeways; all expressed in the 21st century design language of our current culture. While South Waterfront Park is unique to Portland’s cultural and historical heritage, it is a model for new urban waterfront parks across the country that must now meet a combination of environmental, cultural and growth goals on common ground.
Marinaside Crescent
SWA provided urban design and overall conceptual landscape architectural design for this mixed-use project including condominium buildings with shops, restaurants and storefronts at street level, a waterfront promenade, a marina, parks and inner building courtyards, and pedestrian-oriented pathways linking the Marinaside Crescent Road and surrounding streets. ...
Hunter's Point Shipyard and Candlestick Point
Perched on the edge of San Francisco Bay, the Hunters Point Shipyard was an important naval manufacturing center for the WWI and WWII war efforts. Now abandoned, the shipyard, along with Candlestick Point, will be combined into a new mixed use residential, retail and light industry development — the largest in San Francisco since WWII. Thomas Balsley Ass...
East Riverfront Visions Plan
What is now three miles of underutilized and neglected waterfront property is envisioned as a vibrant new mixed-use community, with a dramatic ribbon of riverfront parks and walkways that are intertwined with small neighborhoods and upland connections. A new open space system was conceived and given form as a critical component of the vision plan in which Tho...
Larchmont Yacht Club
Larchmont Yacht Club is the second-oldest yacht club in the United States. Conceived in 1880 on the cleft rocks of Larchmont Manor, the club has grown to a membership in excess of 600, with a continued mission to instill and enhance an interest in yachting and the spirit of sportsmanship in members and their families. Set within a mature forest of deciduous tr...

