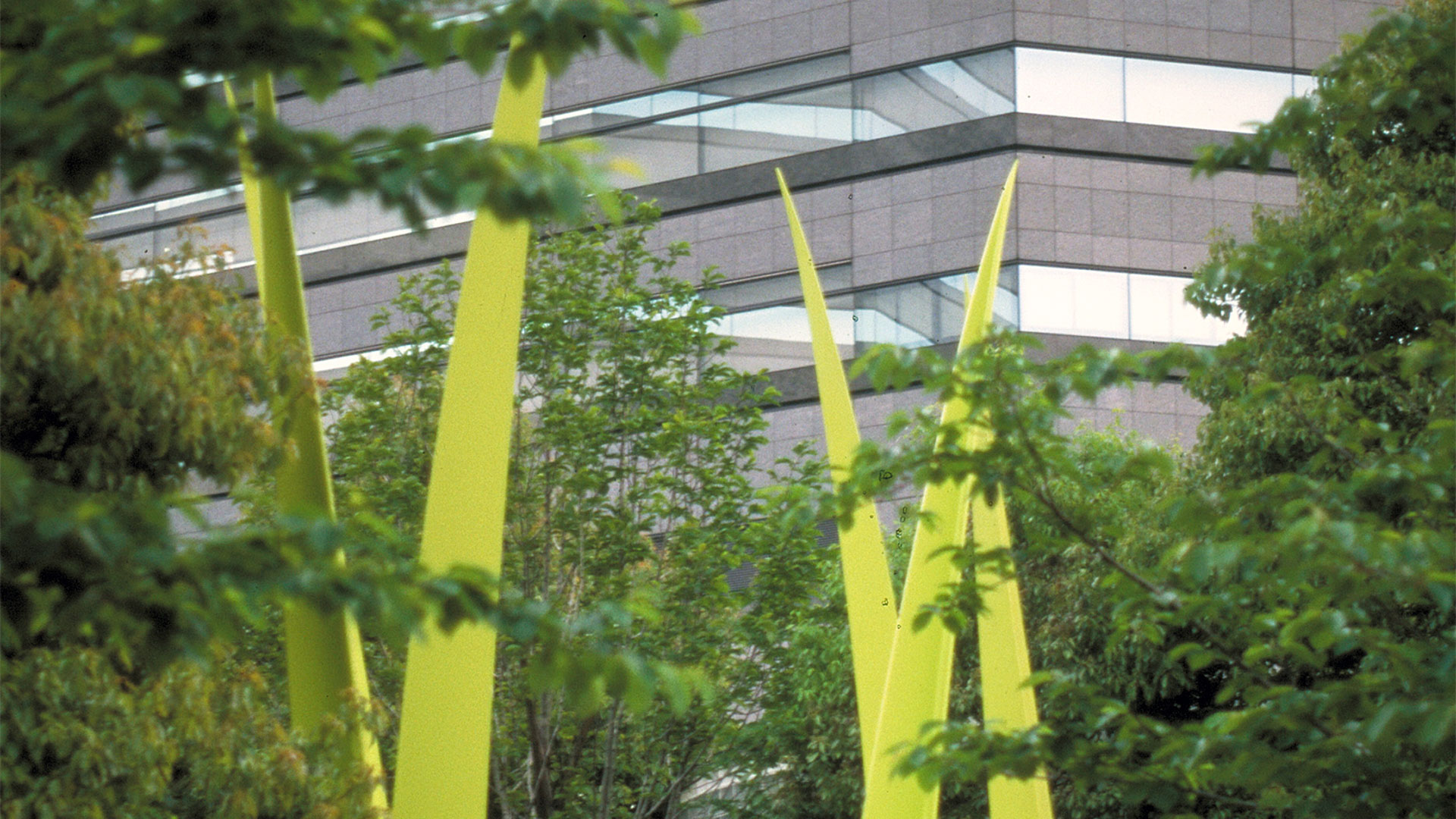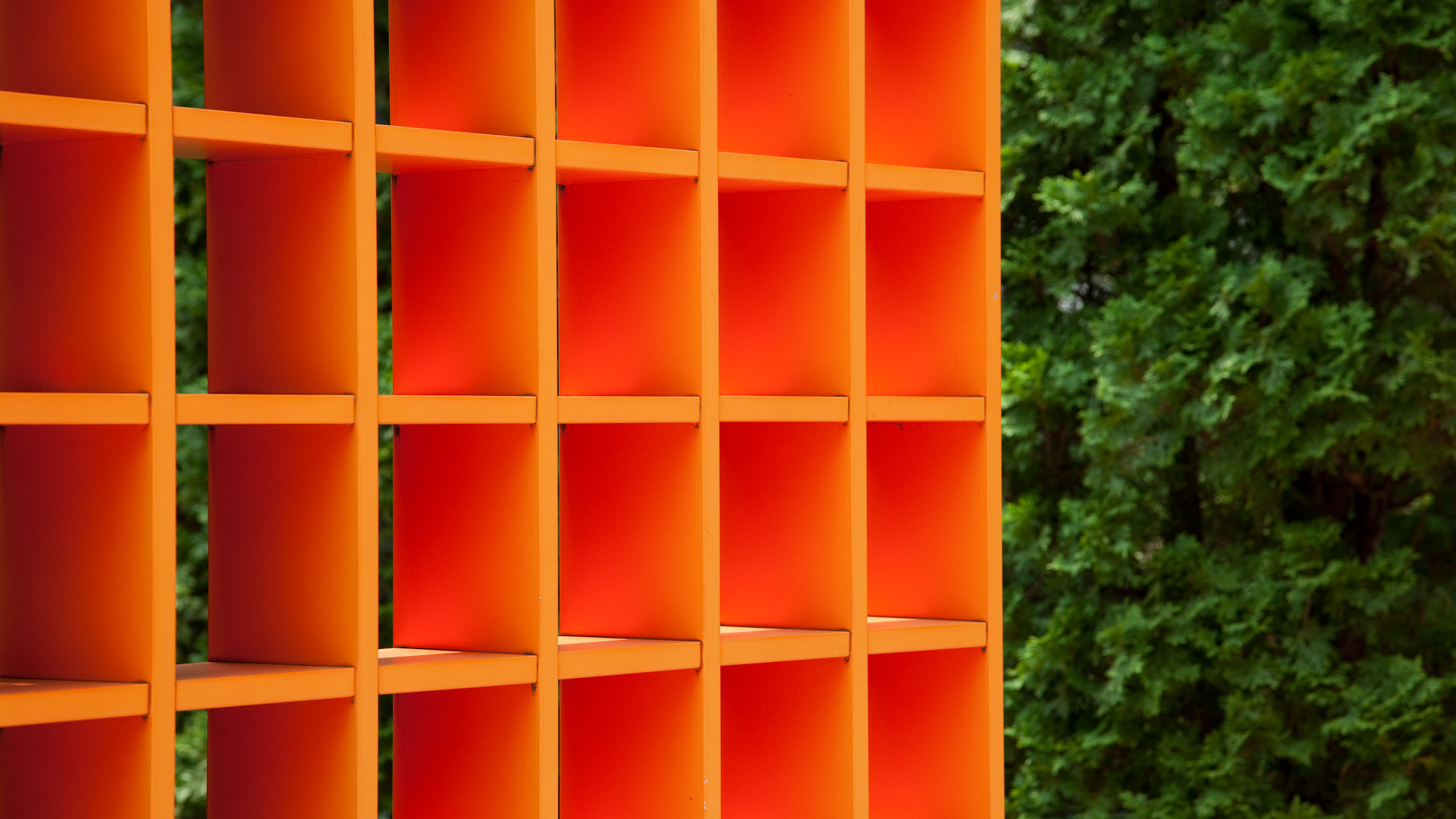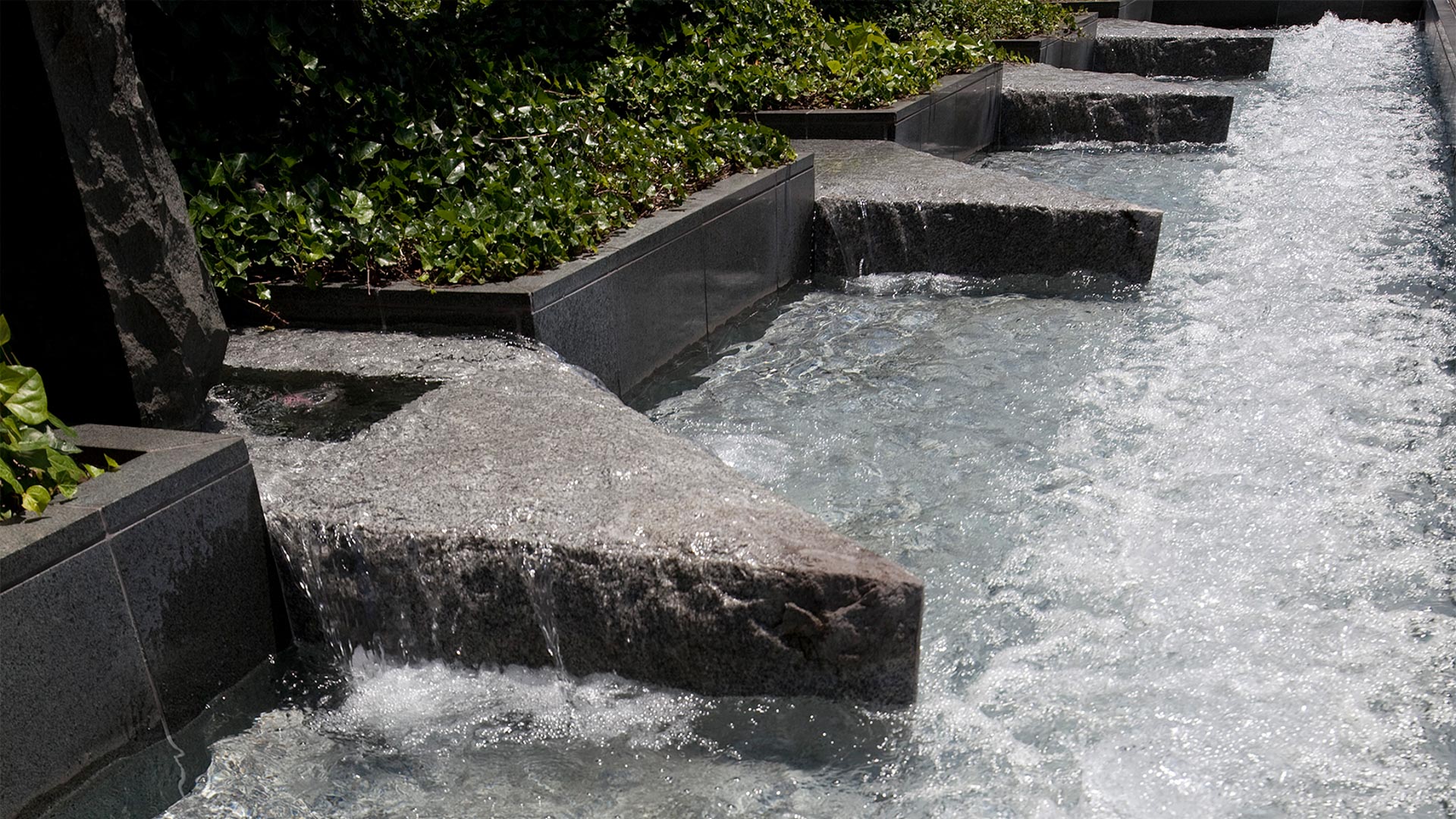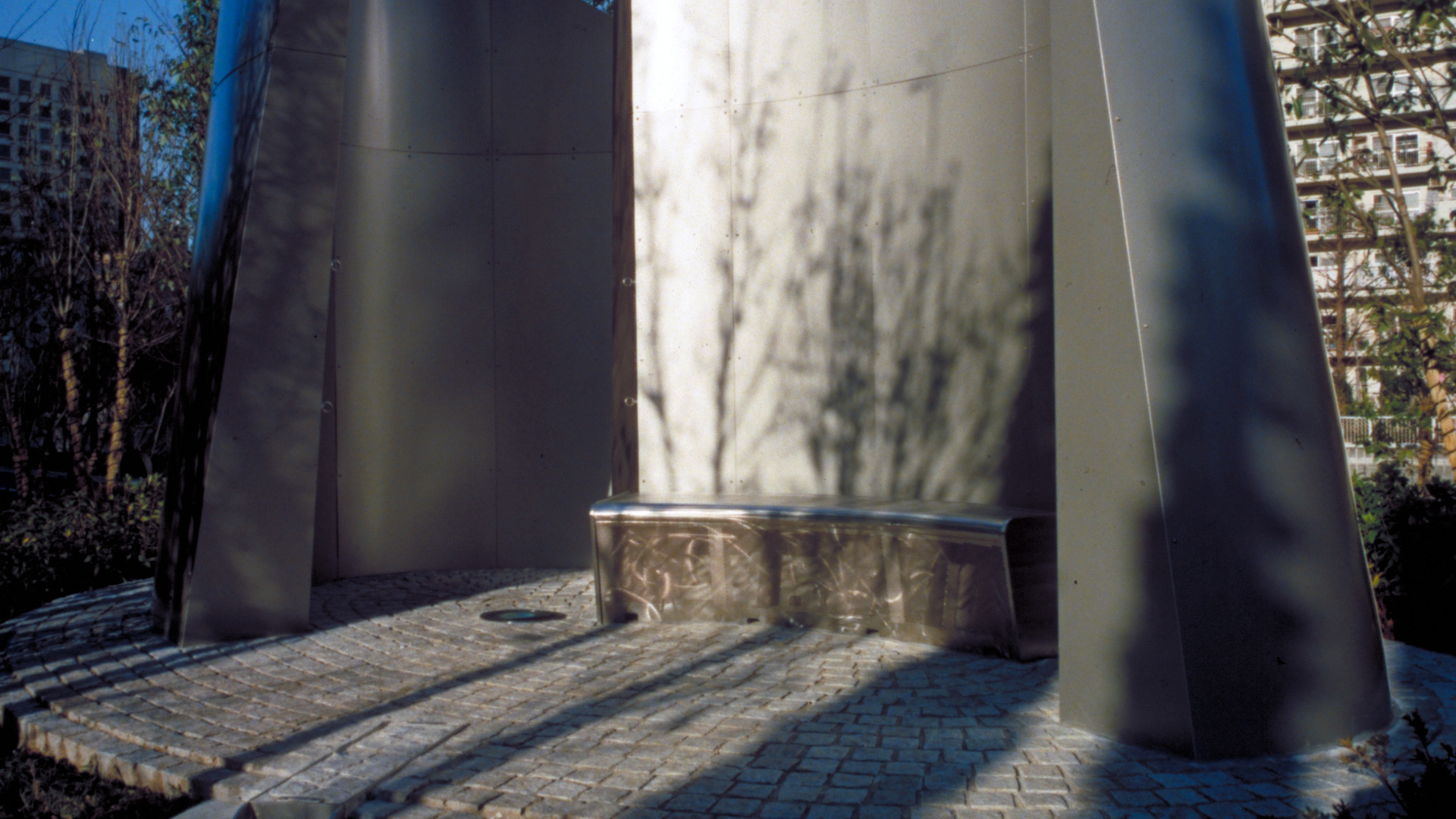DETAILS
“I do sculpture as it relates to my designs, and as the sculpture emerges from the designs it becomes collaborative. This is gratifying because the sculpture is very much in keeping with the overall landscaping concept. It is not an afterthought,” writes Tom Balsley. Here we see the full integration of his sculptural expression in the overall landscape design for Gate City. Each swooping, spiraling, surging forest of steel brings a deeper meaning to the experience.
The challenge for this mixed-use development on the outskirts of Tokyo was to create two spaces, each with its own ambiance, that still function together while giving the complex an unmistakable identity. The South Entry Plaza had to alert visitors that they were crossing a threshold into somewhere special. This effect is achieved with a grid of poplars, planted with military precision, and slashed through with a diagonal path and channels of water.
Shanghai International Dance Center
Inspired by the idea of movement, this collaboration with Studios Architecture achieves an artful harmony of building with landscape, program with site. The image of a dancer in grand jete kindled the designers’ imaginations and served as the project’s organizing idea. Asia’s first professional dance complex is tucked between a freeway, a subway station...
Ferry Point Waterfront Park
Since the closing of a city-owned landfill in 1963, the site’s transformation into Ferry Point Waterfront Park has been a long, complex process. The new Ferry Point Waterfront Park will be a long linear eastern ecological extension of the previously built and conventionally programmed western Ferry Point Park. Part of a Jack Nicklaus-designed golf course, this...
Soundview Park
Soundview Park, built on 212 acres of landfill at the junction of the Harlem and East Rivers in the South Bronx, is the most significant recreational facility in Community Board 9. As part of the PlanNYC initiative, Thomas Balsley Associates was selected as the lead designer of Soundview’s master plan. This brownfield remediation will drastically improve both ...
Jinbocho Redevelopment
Situated in central Tokyo’s university and publishing district, this new mixed-use project brought urban streetscape character to its immediate neighborhood through the introduction of plazas whose fountains, seating areas, cafes and sculptures serve residents, workers, and the community as a refuge from the busy streets.
A diagram of pedestrian flows t...














