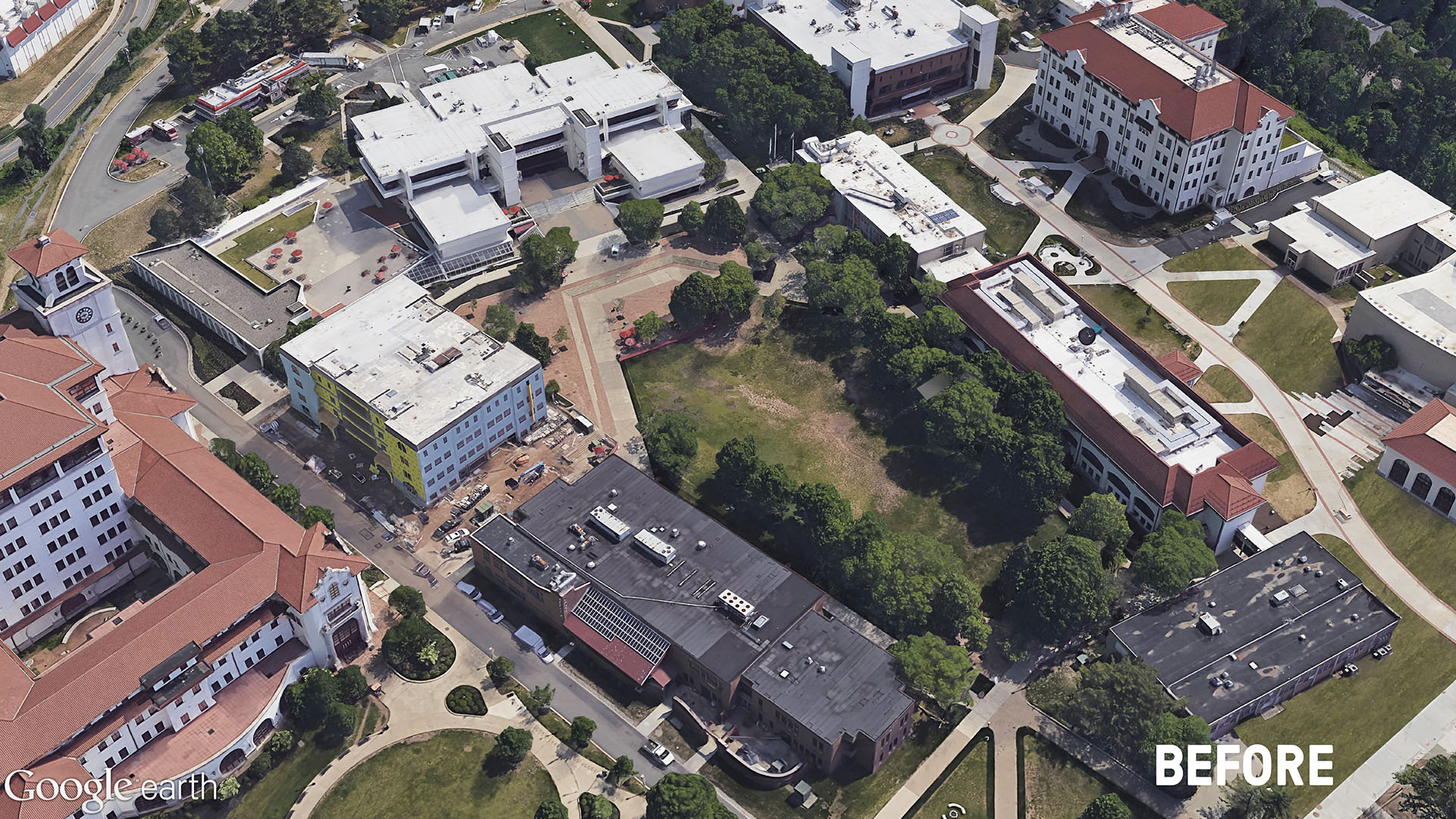DETAILS
SWA/Balsley collaborated with DIG Architects and Montclair State University to reimagine the campus student center, adjacent quad, and connections to the surrounding campus. Through site analysis and project stakeholder meetings, key pedestrian and vehicular circulation routes were identified for resident students, daily commuters, and University staff. The study also identified existing utility corridors, views, key vegetation, and access to parking and buildings. SWA/Balsley’s new plan for the student center area will make it a vibrant destination and a hub for student life. The proposal includes eliminating vehicular and pedestrian conflicts by closing roads, consolidating service functions, and clarifying north-south pedestrian circulation; enlarging and leveling the sunken quad and layering in transverse pathways to encourage free movement and activation of the lawn; introducing generous outdoor lounge areas abutting the revamped student center; and creating a welcoming new rideshare and shuttle arrival area and interstitial plaza spaces that stitch together disparate outdoor spaces into a cohesive and dynamic new landscape.
Leeum Samsung Museum of Art
From its mountainside perch overlooking Seoul, the Samsung Museum of Art Complex boasts museums by three of the world’s most sought-after architects: Rem Koolhaas, Jean Nouvel and Mario Botta. Uniting these remarkable yet divergent works of architecture is a space of clean and powerful gestures. This elegant, understated landscape serves as their matrix and mu...
University of Chicago Booth School of Business
This project regenerates a spectacular, historic cliff-side waterfront site by activating it with new purpose. Working carefully to interweave layers of preservation and natural beauty, the building and landscape work together to leave a light footprint. Today, a distinctive global campus honors the history of its earlier occupation while providing inspiration...
New Jersey Institute of Technology Green
This campus, like many others, has suffered from the lack of a coherent plan, rendering its campus experience to a series of passages through disconnected interstitial spaces. A key component of the landscape master plan was the identification of new building sites on campus that would shed light on a comprehensive assessment of open spaces and movement system...
Tampa Museum of Art
The new Tampa Museum of Art by Stanley Saitowitz is set within the city’s arts district whose master plan was prepared by Thomas Balsley Associates and also includes Performing Arts Center, Children’s Museum, Riverwalk, and the centerpiece Curtis Hixon Park. The museum is dramatically sited on a plinth overlooking its companion park and the Hillsborough River....







![5_south porch make2d [Converted]-01](https://swacdn.s3.amazonaws.com/wp-content/uploads/2019/11/07222646/5_south-porch-make2d-Converted-01.jpg)

