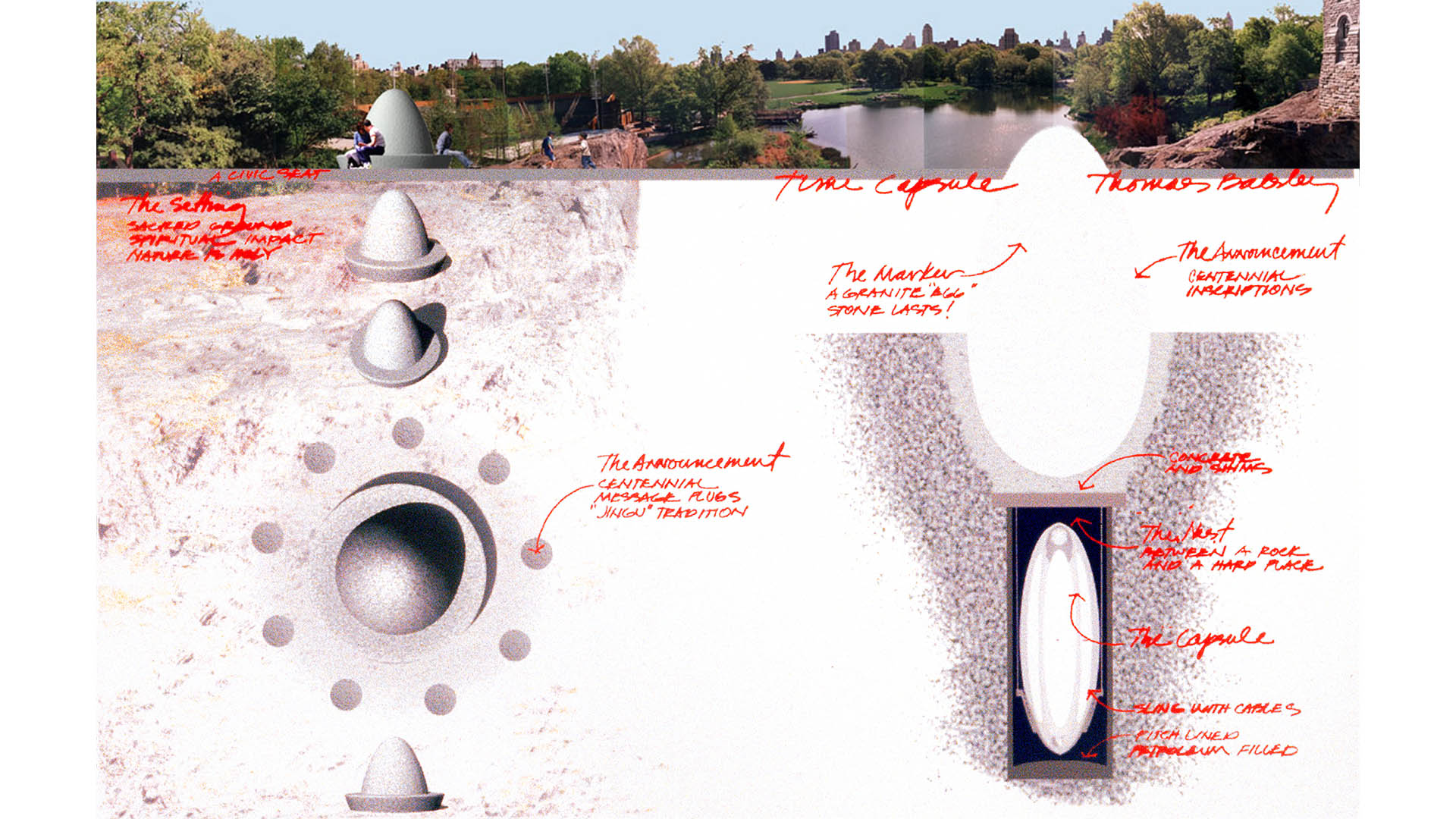DETAILS
Thomas Balsley was selected by the New York Times as the only landscape architect in a cast of world-renowned architects to participate in the NY Times Capsule Design Competition. Mr. Balsley’s submission was selected as a finalist, exhibited, and published in the NY Times Magazine’s final series on the Millennium.
National Ecological Center
The threat of global warming prompted the government of Korea to develop the country’s first national center of ecological research. After selecting a site, the government conducted an international design competition, in which the team of Samoo Architects and Thomas Balsley Associates won first prize. This 189-acre park will combine public and private researc...
Korea House
SAMOO Architects and Thomas Balsley Associates received first place in the international design competition for a new Korean Cultural Center. The collaboration blends indoor and outdoor spaces including two rooftop terraces that celebrate traditional Korean beauty and advanced Korean technology through contemporary translations of the Korean garden. Korean sto...
LG Science Park
Description: SOM invited Thomas Balsley Associates to join their team for the design of the new LG R&D Science Park. Since LG’s mission is to “innovate through harmony and dignity” for customers and employees, the LG proposal incorporates a park that connects the R&D creates a harmonious synergy between LG and the adjacent community.
Architectu...
Pershing Square
The SWA/Morphosis team, in partnership with Cecilia Estolano of ELP, Dan Biederman of BRV, Buro Happold, Sam Schwartz Engineering, and Walker Parking, reimagined the heart of downtown Los Angeles during a eight-month design competition.
The proposal reasserts Pershing Square as a dynamic, living platform that animates the urban center and advances Los An...


